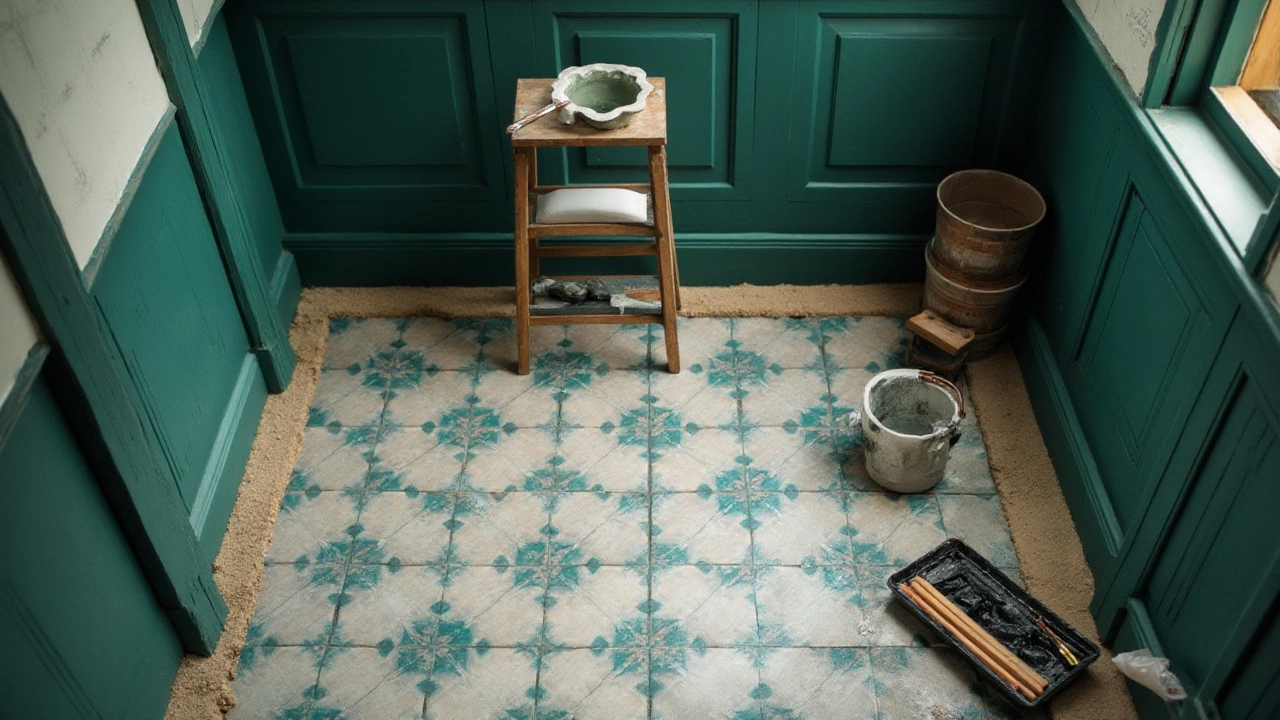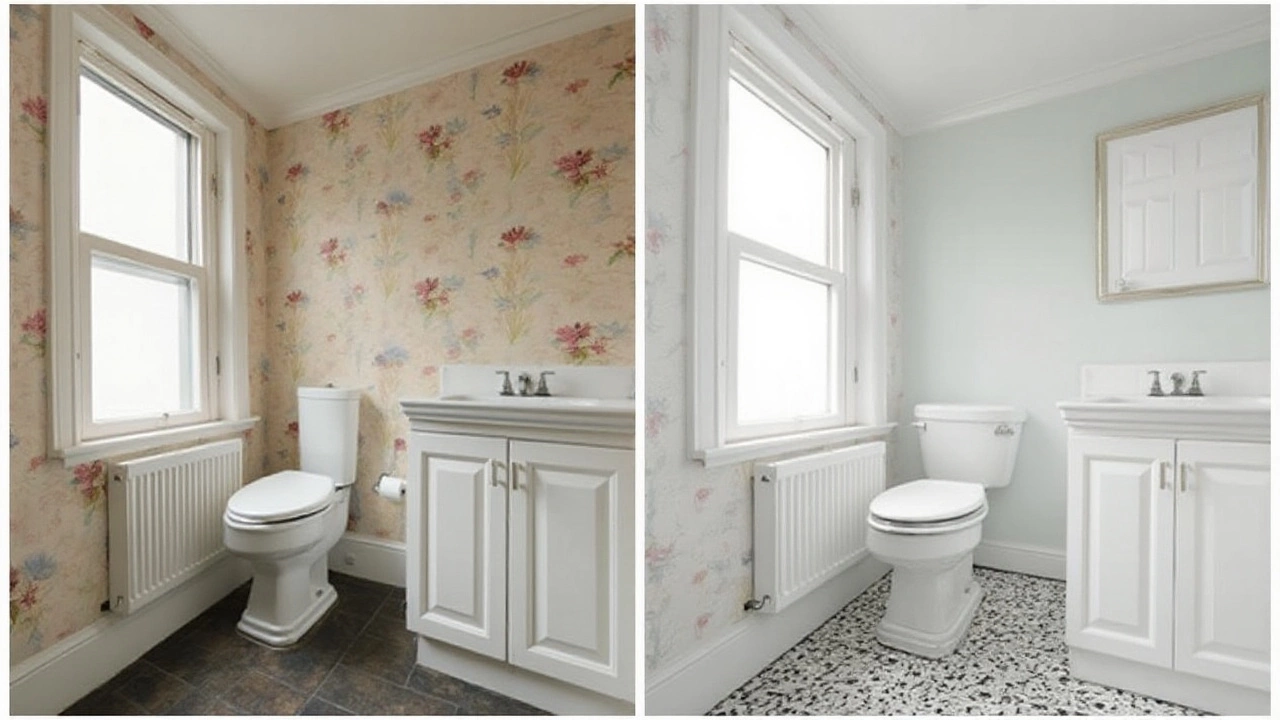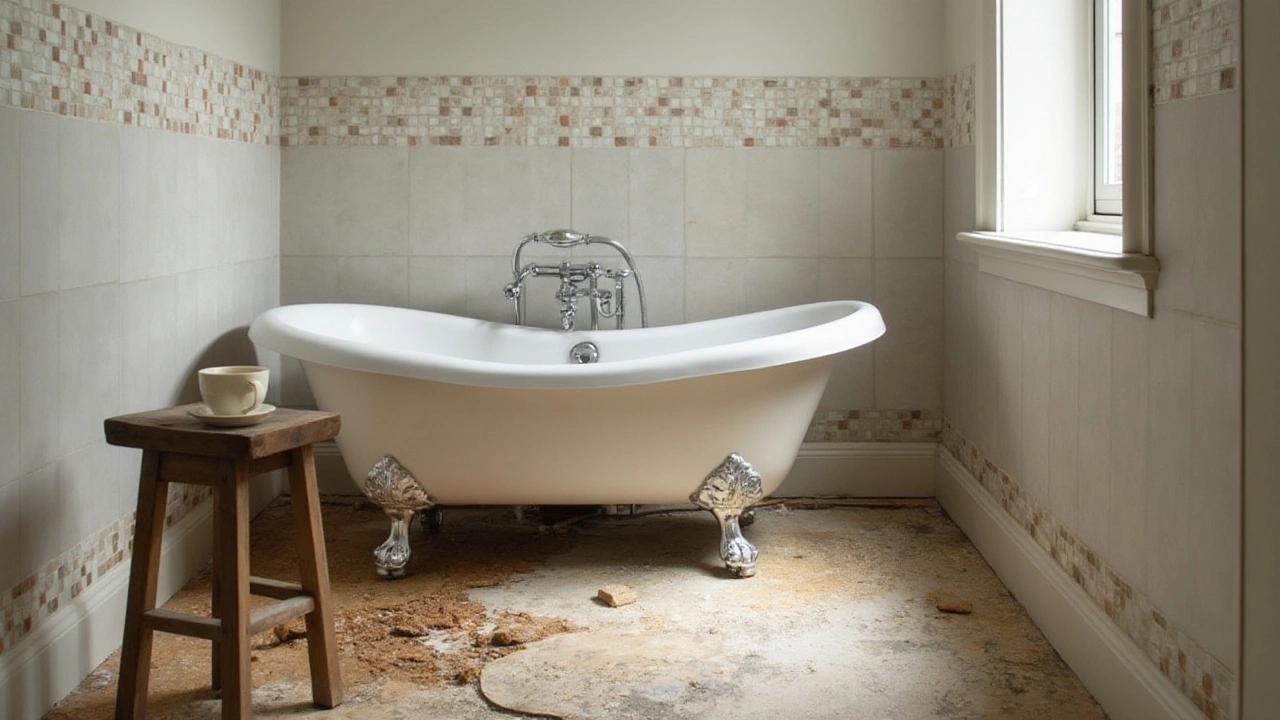Renovating a bathroom promises not just functional improvement but a refreshing new atmosphere in one of your home's essential spaces. As you stand on the verge of this transformation, a crucial question emerges: Should you tackle the walls or the floor first? This decision can significantly influence the flow of your project and the final result.
While there isn't a one-size-fits-all answer, understanding the intricacies involved in both options can guide you. Each approach has its own set of benefits and potential challenges. Drawing from time-tested practices and expert advice, we aim to demystify this pivotal choice. Let's delve into what you need to consider to ensure that every tile, grout line, and brush stroke finds its perfect place in your remodeled bathroom landscape.
- Understanding Remodel Priorities
- Walls First: Pros and Cons
- Floor First: Advantages and Challenges
- Professional Tips and Insights
Understanding Remodel Priorities
Embarking on a bathroom remodel involves a delicate dance of practical decisions and creative visions. Amidst the enthusiasm of picking out tiles and dreaming of a spa-like retreat, it is essential to establish clear priorities. Whether you decide to start with the walls or the floor, understanding the stakes of each choice can be a cornerstone for success. A key priority is aligning the sequence of work with your remodel’s goals and constraints. For instance, larger renovations that include plumbing adjustments or major wall changes often necessitate a top-to-bottom approach. This can help to avoid damaging newly installed floors when modifying infrastructure behind walls.
In setting priorities, it’s crucial to assess the current condition of your bathroom. For many older homes, the structural integrity of the floor might be compromised, putting it at the top of the priority list. A sound base is fundamental before embarking on the aesthetic elements. Evaluating the functionality alongside the esthetic importance will allow you to strategically decide whether the floor or walls command immediate attention. Your eyesight naturally gravitates towards walls, which makes them a critical area for first impressions.
Another prime consideration is budget allocation. Walls often consume a considerable part of the budget due to labor-intensive tasks such as tiling, painting, or installing new fixtures. By prioritizing walls, you can allocate sufficient funds to address any structural concerns, ensuring that your remodel doesn’t encounter unforeseen issues later. However, if you are operating on a limited budget, focusing on the floor might deliver an immediate impact, because of the dramatic change brought to the room’s dynamics.
Experts often guide homeowners to begin their remodel at the top and work their way down; 'start from the ceiling, then the walls, and finally, the floor' is a time-tested adage echoed by many contractors. This established sequence not only prevents damage due to accidental drips from paint or grout but also creates a natural flow for the project.
The National Kitchen and Bath Association advises that “prioritizing sequence in design can lead to fewer surprises and more seamless transitions between tasks.”This methodology allows for a structured approach where every element aligns, creating a cohesive finish.
Finally, it’s beneficial to consider the hierarchy of materials used. Ceramic tiles for the floor need strong adhesion, which can be impacted if installed on a dusty or unfinished environment. Thus, a preparatory sequence where walls are completed first often protects the integrity of those materials. In contrary cases, if the floor is an intricate design centerpiece, it may serve as the primary inspiration that guides wall choices, influencing how colors and patterns are harmonized throughout the space.
In conclusion, understanding your remodel priorities is about striking a balance between the vision you wish to achieve and the practicalities you must respect. Anchoring your bathroom remodel on informed decisions about sequence can save both cost and time, all while crafting a transformative space that echoes with elegance and functionality.

Walls First: Pros and Cons
Deciding to start your bathroom remodel with the walls can be both strategic and challenging. This approach allows you to focus initially on the vertical space, which sets the tone for the room's aesthetic. Getting the walls done first can be advantageous because any mess resulting from wall installations, like dust from wallboard cutting or paint drips, won't ruin a newly finished floor. However, it can also pose challenges if not executed with precision, since the surfaces and angles involved require exacting attention to detail.
One of the major benefits of starting with the walls is that it enables you to apply coatings, hang tiles, and manage plumbing amendments without fear of damaging the fresh floor. The order also matters if you're altering the structural elements—maximizing utility and design. Despite these positives, a significant downside exists: any corrections needed later could lead to rework, potentially raising your costs and prolonging the timeline.
"Starting with the walls can sometimes be preferable because it sets the stage for everything else in the room," notes an experienced contractor in Affordable Renovation Magazine.When you first handle the walls, you can install essential plumbing fixtures, such as showerheads and faucets, ensuring a seamless integration before dealing with potential floor obstructions. However, it’s important to recognize the limitation—misjudging the height of wall additions can slightly necessitate height adjustments on floors later.
On the flip side, walls-first can occasionally limit accessibility to some regions of the floor space, especially when setting heavy fixtures like vanities that might need floor support. This could mean delays, waiting for certain areas to 'cure' or become stable enough to bear such additions. The space available for moving around diminishes as you fill vertical areas, affecting both movement and the delivery of large fixtures. Sometimes, it might require more time and careful execution, leading to an extended renovation schedule, though the clearer upper wall view is undeniably beneficial for designing lighting patterns.
To guide your decision-making, analyzing the materials employed for the walls becomes crucial. Whether they’re tile, paint, or panel-based, each has a specific set of requirements that impacts how fluids, heat, and humidity should be managed. Aligning with energy-efficient practices could promise reduced costs in the long run, particularly essential in home improvement ventures. For anyone considering DIY approaches, commencing with walls first is less forgiving than floors, given the precision and complex skill set involved. However, getting this right means the freedom to create vibrantly unique designs that become focal points of beauty and utility.

Floor First: Advantages and Challenges
When embarking on a bathroom remodel, deciding to lay the floor first comes with its own distinct set of advantages and challenges. Starting with the floor allows for a clear and uninterrupted surface onto which the rest of your renovation will build, creating a robust foundation for the elements that follow. Imagine neatly laying down a pristine tile surface without having to maneuver around freshly painted walls or installed vanities. By tackling the floor initially, you can often prevent accidental scuffs or marks on painted walls, which are more vulnerable once in place. This method is especially beneficial when installing heavier flooring materials that might impact the walls if not carefully maneuvered.
One of the main advantages here relates to precision and neatness. When you start with the floor, you can achieve a seamless base that offers maximum control over the alignment and placement of each tile. This meticulous approach reduces the risk of mismatches or unfortunate overlapping that can occur when adjusting the floor to fit existing elements. Moreover, addressing the flooring first often means one less headache regarding preliminary plumbing or electrical work—everything accommodates the specifics of your surface choice. However, challenges do exist, and they shouldn't be overlooked. An early focus on flooring needs advance planning to ensure protection for the new surface during wall work. For instance, careful consideration needs to be given to covering and securing the freshly laid tiles to safeguard them from paint drips or accidental tool drops while the project is under construction.
Considering the Scope of Your Renovation
The choice to lay the floor first is more straightforward when dealing with more extensive remodels. In comprehensive bathroom renovations where everything changes, it makes practical sense to start from the ground up. Larger projects often benefit from this method, as the strategic planning ensures that the flooring can better guide the positioning of intricate elements like showers and bathtubs. Julia Bradshaw, a well-regarded interior designer, once remarked, "The floor sets the tone for everything above. The harmony within a space often starts from how well the foundation is set." However, for those merely looking to tweak not overhauled, such as changing floor tiles while retaining existing fixtures, a floor-first approach requires more logistics and protection strategies.
Further, a consistent aesthetic appeal is much more accessible with this approach as you can ensure your chosen design pathways extend softly to each corner. Your selection of flooring material, its colors, and patterns helps to inform decisions for wall tiles and paint, contributing to a cohesive look that resonates throughout the space. Challenges with this method may result from the need for an orchestrated balance between expedience and caution. Mistakes or shortcuts taken early on can reverberate through the entirety of the project, stressing the importance of getting the job right at the foundational level. Engaging with professionals who respect this process's intricacies and know how to navigate these hurdles efficiently is worth contemplating.

Professional Tips and Insights
Tackling a bathroom remodel can be both a daunting and exhilarating endeavor. Whether you're renovating for improvement or simply for aesthetic pleasure, understanding some insider tips can make the process smoother and more enjoyable. First and foremost, always start with a solid plan. A detailed blueprint helps anticipate potential hurdles and allocate resources effectively. A well-thought-out sequence, beginning with plumbing before addressing the walls or floor, remains a golden rule among experienced renovators. This helps prevent the need for costly revisions down the line.
Moreover, the choice of materials can define the ambiance and longevity of your bathroom. Opt for moisture-resistant wall panels if you face high humidity issues, while non-slip tiles are invaluable for safety in a space prone to splashes and spills. As trends shift towards sustainable solutions, consider eco-friendly options like recycled glass tiles. It's fascinating that a study by the National Association of Home Builders found that using eco-friendlier materials can cut waste by 50% in remodeling projects, a compelling case for sustainable choices.
Incorporate the expertise of professionals when necessary. While DIY projects carry personal satisfaction, a licensed contractor brings efficiency and a sharp eye for potential structural concerns renovation amateurs might overlook. Their insights, grounded in years of experience, can circumvent common DIY mistakes, saving you time and unexpected extra costs. As architect Frank Lloyd Wright once aptly noted in a
"Doctor can bury his mistakes, but an architect can only advise his client to plant vines", exemplifying the permanence of construction decisions.
Finally, blend functionality with style. Integrate shelving that fits the space to keep your bathroom looking clutter-free. Opt for paint colors that enhance the space's natural light, perhaps choosing lighter shades to reflect light and give a small bathroom an airy feel. Incorporate dynamic contrasts with accents like a bold tile backsplash or trendy metallic fixtures to punctuate the overall aesthetic. Remembering to unify these elements can elevate the final product from mere functionality to a master class of design and comfort.





