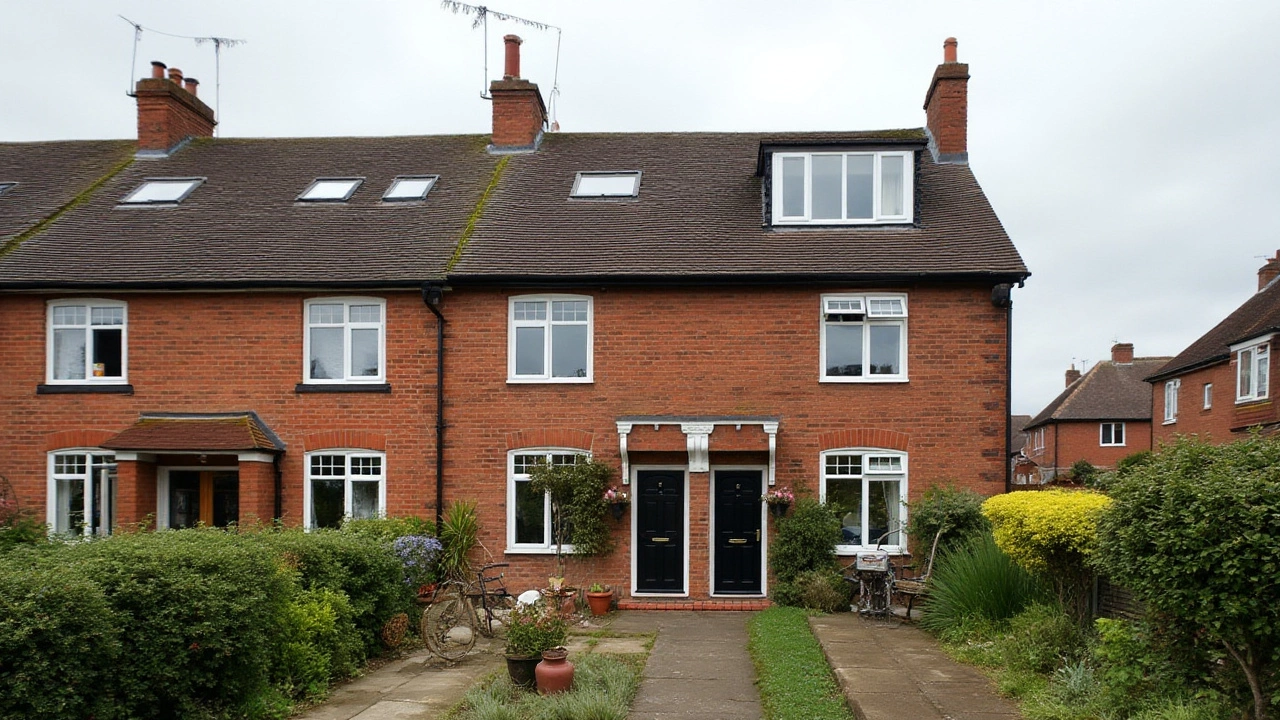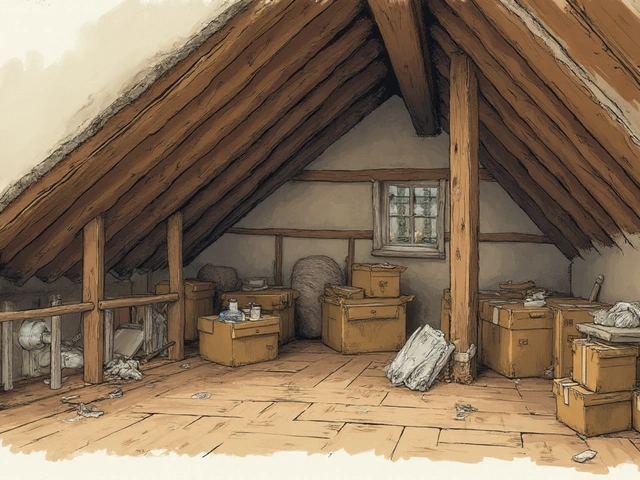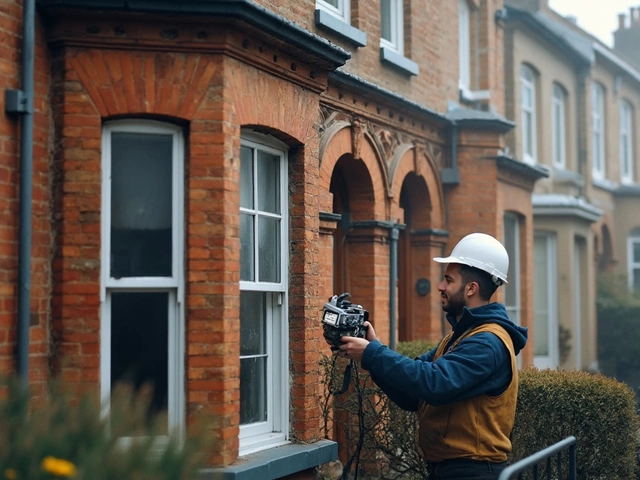Loft conversions have become increasingly popular as homeowners look to maximize space and add value to their properties. They provide a way to extend upwards rather than outwards, making use of attic space that often goes underutilized. Whether you're in need of an extra bedroom, a home office, or perhaps even a cozy reading nook, converting your loft could be the perfect solution.
However, before diving in, it’s important to be aware of the different types of loft conversions available. Each comes with its own set of advantages, requirements, and suitability for various types of houses. From the straightforward dormer conversion to the more complex mansard option, choosing the right style can make all the difference.
In this article, we'll guide you through the four main types of loft conversions, helping you understand what each one entails and how they could potentially transform your living space. Let’s explore these intriguing options and find the perfect fit for your home.
- Dormer Loft Conversions
- Hip to Gable Loft Conversions
- Mansard Loft Conversions
- Velux or Rooflight Loft Conversions
- Tips for Planning a Loft Conversion
Dormer Loft Conversions
A dormer loft conversion is one of the most popular and adaptable options available today. The reason behind its popularity lies in its versatile nature and the extra headspace it can provide. Essentially, a dormer is a box-like structure that projects vertically from a sloping roof, creating additional space and windows. This structure is well-suited for nearly all types of homes, from Victorian terraces to modern detached houses. The new ceiling height and floor space it offers can dramatically change the way your attic functions, allowing it to become a fully livable area.
The added advantage of a dormer conversion is its ability to bring in natural light through the installation of vertical windows. This can significantly enhance the ambiance of the new room, making it feel airy and spacious. Building a dormer is also fairly straightforward when compared to other types of conversions, such as the mansard, which tends to be more complex and expensive. For this reason, dormers are often chosen by those who desire a cost-effective attic conversion.
One of the most compelling reasons to choose this type of conversion is its flexibility. You can opt for different designs like flat-roof dormers, which are the most common, or opt for a gable-fronted style, which adds extra character to the home's exterior. There are also options like hipped-roof dormers or shed dormers, each offering unique aesthetics and benefits. The choice greatly depends on your personal preference and the architectural style of your home.
"When executed well, a dormer loft conversion can beautifully merge with the original structure of a home, keeping both function and style in harmony," says Sarah Beeny, a well-known property developer and TV presenter.
Another key factor to consider is the increase of property value a dormer conversion can bring. As per several market studies, homes with well-executed dormer conversions often see a significant rise in their market value, sometimes up to 20%. This means that not only are you transforming your current living space, but you're also making a future-proof investment. Primarily, realtors attribute this increase to the added space, which is highly desirable in urban areas where extra square footage is a precious commodity.
Commonly, dormer conversions don't require planning permission, especially if the work falls under permitted development rights. This makes the process quicker and less bureaucratic. However, it's critical to verify the details based on your local council rules before starting the project. Professional guidance from architects or loft conversion specialists can provide insights into meeting safety standards and ensuring the structural integrity of your home is maintained.
Hip to Gable Loft Conversions
In the world of home renovations, the hip to gable loft conversion stands out for its elegance and efficiency. This type of conversion is particularly ideal for semi-detached properties and detached homes with a hipped roof, where the existing sloping side roof is transformed into a vertical gable wall. By doing so, this conversion dramatically increases the usable space inside the attic, turning what was once a modestly pitched roof into a spacious new area. What's fascinating is that many homeowners are unaware that their seemingly low potential roof space can be expanded so significantly with this modification.
The design of a hip to gable conversion allows for the addition of substantial headroom and floor space, making it a favorite for those looking to add an additional bedroom, bathroom, or even an entertainment room. This conversion type not only benefits the home's interior but also its exterior, giving it a more modern, less asymmetrical look from the curb. Many architects note the aesthetic appeal it adds, expanding the silhouette of the home in a harmonious way. While undertaking such a project, it's essential to consider the structural integrity and long-term impacts on the building. Home renovation experts recommend consulting professionals to ensure the new walls are perfectly aligned and secured.
"By converting a hipped roof to a gable, homeowners can optimize their living space while seamlessly blending the new structure with the existing architecture," says John Harwood, a renowned architect with over 20 years of experience in residential design.
When planning a hip to gable conversion, it is crucial to factor in local regulations and planning permissions. Although this type of conversion can often be done under permitted development rights in the UK, each local authority might have different rules regarding changes to the roofline or alterations visible from the street. Preparing a thorough plan that includes all structural changes and engaging with neighbors early on can help mitigate potential objections or issues. Moreover, considering sustainability is becoming increasingly important. Utilizing energy-efficient windows and insulating materials can contribute to a greener home and potentially lower household energy costs.
Let’s not forget the financial perspective, as well. A property value increase is commonly associated with such conversions, particularly when the additional space meets popular demands like a new master suite or functional home office. Despite the initial expenditure, the return on investment can be substantial, especially in areas where property values are on the rise. As with any major home project, obtaining multiple quotes and weighing them against the expected increase in property value can aid in making a sound financial decision. Efficiency in design and thoughtful construction can make the hip to gable loft conversion not only a pleasure to live in but also financially rewarding.
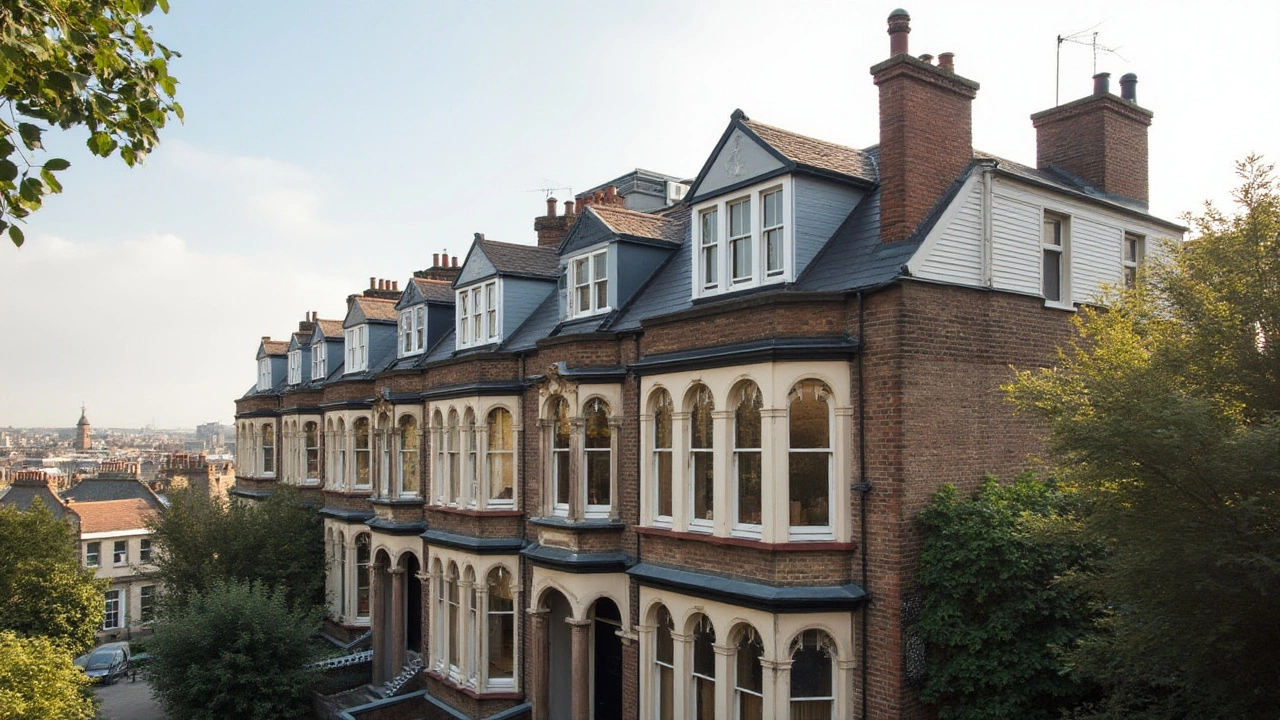
Mansard Loft Conversions
Mansard loft conversions are a sophisticated choice for those looking to significantly alter the structure of their roof to maximize usable space. Named after the French architect François Mansart, who championed this design style during the 17th century, the mansard conversion is characterized by a flat roof with the rear walls sloping at a steep angle. This design creates a substantial amount of additional headroom compared to other types of loft conversions, making it an attractive option for those with expansive visions for their homes.
While the planning and construction of a mansard loft conversion can be complex, the outcome often justifies the effort. One of the key benefits is the almost full-height living space it offers, unlike simpler options that might leave part of the area with limited headroom. This makes it perfect for transforming the attic into a full suite, complete with bedrooms and even bathrooms. Due to its design, mansard conversions are often seen on older properties, particularly in urban areas where maximizing internal space is a priority.
It's worth noting that obtaining the necessary permissions is a vital step when considering a mansard conversion. Since this type of conversion involves significant changes to the structure and appearance of the roof, obtaining planning permission is typically required. This may seem daunting at first, but many councils are amenable to such updates, provided they are in keeping with the local aesthetic. Experts often advise starting with a consultation from a professional architect to ensure that your plans meet both your needs and regulatory requirements.
Mansard loft conversions have revolutionized urban living spaces, offering a unique blend of historical charm and modern functionality. As architect John Smith notes, "A mansard conversion can dramatically alter the feel of a home, bringing a touch of elegance and significant practicality."
Cost considerations are paramount, as mansard conversions are generally more expensive than their simpler counterparts due to the scope and scale of the work involved. Factors such as the size of the project, the materials used, and labor costs play substantial roles in determining the final price. However, many homeowners find the investment worthwhile given the potential for increased property value and enhanced living space.
In terms of timeline, expect a mansard loft conversion to take several months from the initial planning stages to project completion. It's crucial to work with experienced builders who have a proven track record with mansard designs to ensure a smooth process. Collaboration and communication between you, the architects, and builders are key to bringing your vision to fruition efficiently.
| Aspect | Details |
|---|---|
| Headroom | Highest among loft conversions |
| Suitable for | Urban areas, older properties |
| Planning Permission | Usually required |
| Cost | Higher than other conversions |
For those pursuing a mansard loft conversion, the rewards can be substantial. By choosing this path, you're not just enhancing your living space, but also investing in a timeless architectural style that blends tradition with contemporary living needs. Whether aiming for a luxurious retreat or a functional family space, a mansard loft conversion offers a creative solution that adds significant value to any home.
Velux or Rooflight Loft Conversions
The Velux or Rooflight loft conversion stands out as one of the simplest and most cost-effective ways to transform an attic space into a functional room. This type of conversion doesn't alter the existing roof structure, which often makes it a more feasible option, especially for those with tight budgets or planning restrictions. By installing windows that align with the slope of the roof, homeowners can flood the area with natural light, creating an inviting and airy atmosphere. It's fascinating how something as straightforward as adding windows can redefine an entire space, changing it from a dusty storage area into a vibrant, livable room.
One unique aspect of rooflight conversions is their minimal impact on the external appearance of a property. This makes them particularly popular in conservation areas where maintaining the character of the building is crucial. Unlike other types which may require significant structural work or alterations Visible from the exterior, rooflight conversions preserve the original roofline. However, it's crucial to remember that this minimal approach means the existing loft space dictates the final room's size, and the options to extend vertically or horizontally are limited. That said, they remain an attractive choice for those looking to maintain their home's architectural integrity while gaining extra space.
Another notable consideration with Velux conversions is that they are less likely to require planning permission compared to more extensive types. Of course, building regulations approval is still essential to ensure safety and compliance with structural requirements. A respected architect once said,
“The beauty of a rooflight conversion lies in its ability to seamlessly blend necessity and simplicity, turning constraints into opportunities.”This encapsulates the charm of Velux conversions perfectly, highlighting how thoughtful design can work within limits to achieve more with less.
When considering a Velux loft conversion, insulation and ventilation are vital factors to bear in mind. Since the roof remains intact, proper insulation is essential to ensure the space doesn't become too cold in winter or swelteringly hot in summer. Advanced glazing options can also assist in optimizing the energy efficiency of the windows, contributing to a more sustainable and comfortable environment. Additionally, addressing ventilation through strategic window placement can help in maintaining good air quality, especially if the loft will be used frequently. By striking the right balance between light and air, a Velux conversion can be both an aesthetic and practical addition to any home.
For those curious about the potential costs, it’s reassuring to know that Velux conversions often present the most affordable loft conversion option, with prices typically lower than more structurally invasive alternatives. The absence of major structural alterations translates to reduced labor and material costs, making it a worthy consideration for budget-conscious homeowners. However, it's wise to factor in possible additional expenses, such as electrical work and finishing touches, which can vary based on personal preferences and the existing state of the attic. Such nuances emphasize the importance of thorough planning and consultation with professionals to ensure a smooth renovation journey.
Finally, while Velux or Rooflight loft conversions generally cater to properties with an existing loft height of around 2.2 meters or more, they can be custom-designed to fit within the individual parameters of your attic space. Innovative solutions such as combination windows or balcony systems can amplify the feeling of space and connect the room with the outdoors, offering stunning views and enhancing the overall living experience. Ultimately, a thoughtfully designed Velux conversion can open up new lifestyle possibilities, turning underutilized spaces into essential and cherished parts of the home.
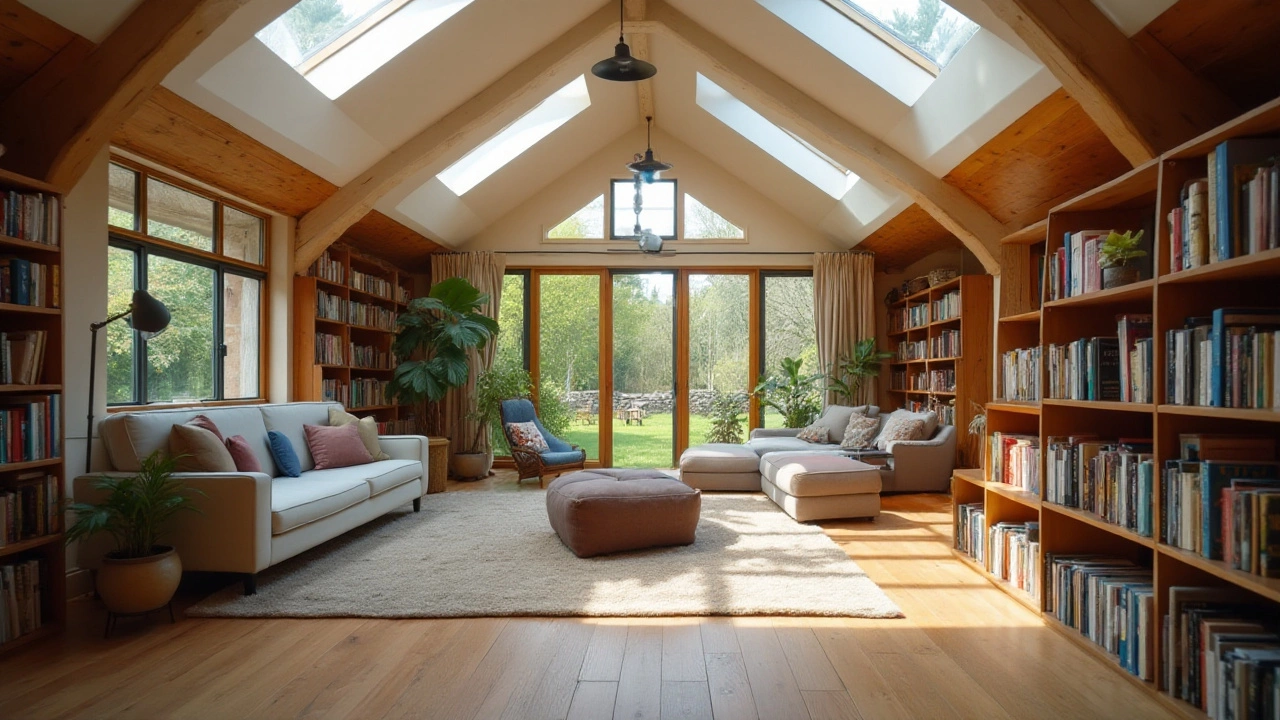
Tips for Planning a Loft Conversion
Embarking on a loft conversion can be an exciting journey, full of potential to transform your home into a more spacious and functional environment. However, before construction begins, invest quality time in detailed planning to ensure a smooth process. Begin by assessing your current attic's dimensions and head height. Generally, a minimum of 2.2 meters from floor to roof peak is recommended for comfortable living space, though precise measurements depend on specific conversion type and purpose. Consider hiring a professional to evaluate your attic's structural integrity; any necessary reinforcements should be factored into your budget early on.
A crucial step in planning is establishing the conversion's purpose. Whether it's an additional bedroom, office, or entertainment room, having a clear vision will guide design decisions and influence structural requirements. Discuss ideas with family members to ensure all needs are met and future-proofing considerations are taken into account. Storage solutions, for instance, are vital if the attic currently houses essential seasonal belongings. Remember, a well-planned home renovation should enhance both functionality and aesthetics.
Acquire an understanding of building regulations and permission requirements unique to your locale. In many cases, a loft conversion falls under Permitted Development Rights, but specific projects, such as a mansard or significant dormer extension, may require formal approval. Consult with local building authorities or your project's architect to prevent unforeseen legal hurdles. Additionally, swaying neighbors with your construction plans can wield significant influence on a seamless permission acquisition. Open communication, including sharing detailed project visualizations, proves surprisingly persuasive.
"Your home is more than just a building; it's a reflection of your life and a cornerstone of your aspirations." – Sarah Beeny, Property Expert
Selecting the right contractor is another pivotal decision that requires careful attention. Rather than opting for the cheapest option, aim for quality by researching experienced loft conversion specialists. Seek recommendations, scrutinize previously completed projects, and do not hesitate to request references. A trusted contractor will help guide your project from conception through completion, ensuring adherence to agreed timelines and budgets while upholding safety standards and workmanship quality.
Incorporate elements like energy efficiency and sustainable building practices into your planning stage. Proper insulation is not only a requirement but can drastically reduce heating expenses throughout the converted space's life. Explore energy-efficient windows and eco-friendly building materials as an adaptable way to invest in the long-term welfare of both your home and the planet. You may also want to investigate green building certifications, which contribute significantly to enhancing property value.
Finally, prepare for the reality of living amidst construction. While a loft conversion may not significantly disrupt daily life, noise, and dust are inevitable companions of renovation endeavors. Arrange for temporary relocations if necessary, or modify existing living situations to accommodate any inconveniences. Meticulous planning, including preset completion goals, should prevent unexpected delays, allowing you to reap the benefits of your new space efficiently.

