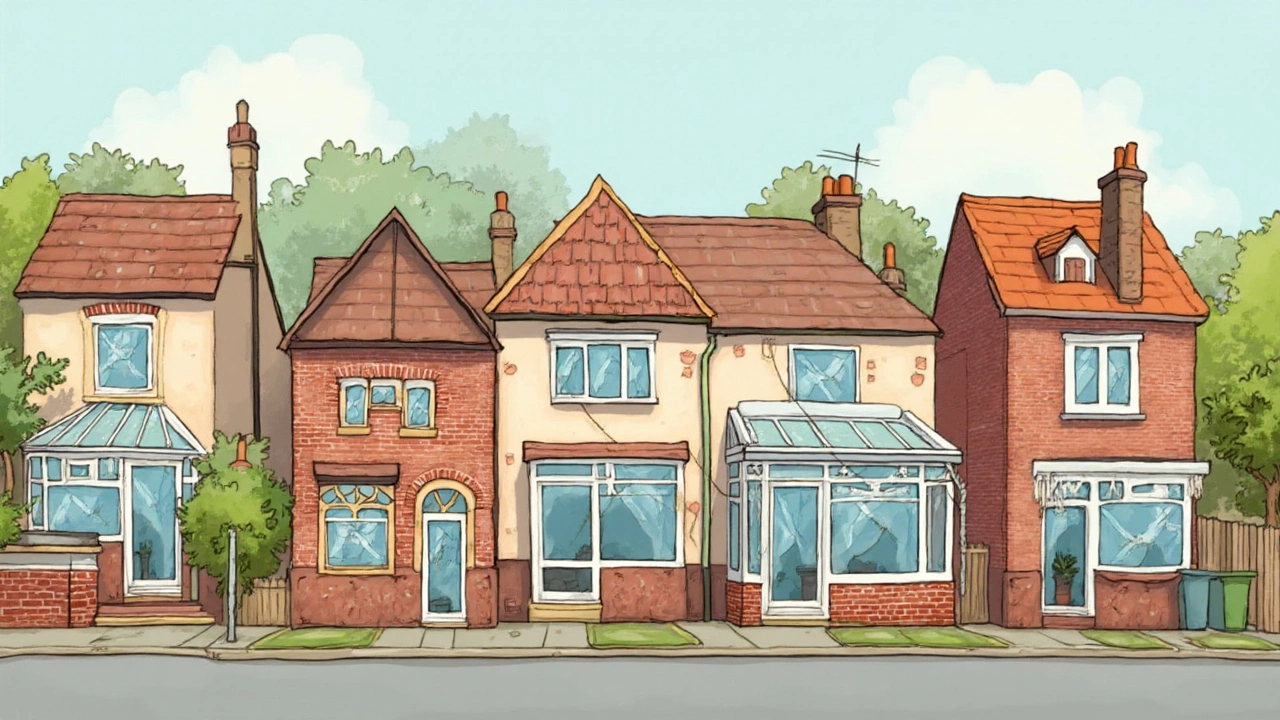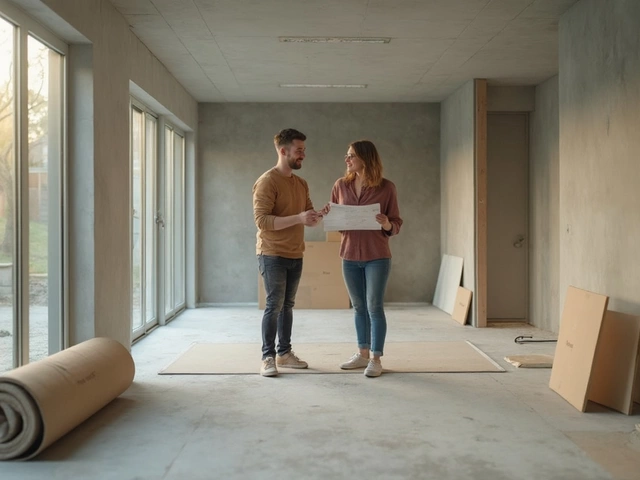Ever wondered why your neighbour’s new kitchen sticks out farther than yours, but nobody seems to care? Or you maybe dream of a massive new lounge but the word "planning permission" feels like a nightmare. People talk a lot about stretching the boundaries, literally, of their own house — and it’s easy to get tangled up in what’s allowed by law and what involves endless bureaucracy. People often take a punt based on what they’ve seen on their street, but those guesses can lead to trouble (and, trust me, nothing kills the joy of a renovation like a council enforcement notice landing on your doormat). The line between what you’re free to build and what needs official say-so is sharper than most folks think.
Understanding Permitted Development: Where Are the Real Limits?
It all comes down to ‘permitted development rights’. This is classic UK housing law stuff — the government basically gives you a roadmap for what you can add to your home without asking for planning permission. The logic? It speeds up minor building works, avoids clogging up the council’s desks, and lets homeowners crack on within set boundaries. Still, those boundaries are tighter than some think.
The most important thing to know: not every house even has these rights. If you live in a flat or maisonette, a listed building, or in certain ‘designated areas’ like conservation areas, national parks, or Areas of Outstanding Natural Beauty, all bets are off — your freedom to extend is a lot more limited and almost always needs planning approval. But let’s say you’re on a regular street, with a typical semi or detached house, and you want to know just how bold you can get.
For a single-storey rear extension, the general rule since the 2020 update is:
- Up to 3 metres out from the rear of your original house (as it stood on or before 1 July 1948) if your property is attached (semi or terrace).
- Up to 4 metres if you’re detached.
The ‘original house’ bit is key here. If your house was already extended before you bought it, your allowed extension limit starts from the footprint as it was back in 1948 (or when it was first built after that date). So, if old extensions eat up the quota, you can't just keep adding on.
There was a time you could extend further — up to 6 metres for semis and 8 metres for detached homes — thanks to the larger home extension scheme. For a while, this was temporary, but it's now a permanent feature, provided you go through a special neighbour consultation scheme. It’s simpler than full planning permission, but not a totally free pass. Your neighbours get a say, and the council can step in if complaints pop up or the plans are too disruptive.
Other crucial details? Height matters. Extensions can’t be higher than 4 metres, and if they come within 2 metres of your boundary, the eaves height can’t be more than 3 metres. Side extensions are a different animal, limited to half the width of your original house. And two-storey extensions rarely sneak through under permitted development — you’ll almost always need full planning permission for those.
Loft conversions, by the way? You can go up to 40 cubic metres for terraces and 50 cubic for detached and semis without planning permission — worth mentioning if you’re thinking skyward instead of out back. And remember, all of this only applies to houses, not flats.
| Type of Extension | Attached House | Detached House |
|---|---|---|
| Single-storey rear | 3m (6m with consultation) | 4m (8m with consultation) |
| Maximum Height | 4m (3m if near boundary) | |
| Side Extension | Max half original house width | |
| Loft/roof addition | 40m³ | 50m³ |
Polish up your measuring tape and double-check your deeds before you start sketching plans. Local council websites have interactive guides where you can plug in your property type and see what’s allowed. The Planning Portal (planningportal.co.uk) is a go-to resource, and it’s actually laid out in (almost) plain English.

Don’t Get Caught Out: Common Pitfalls and Annoying Surprises
Thousands of people every year find themselves in hot water, thinking their extension was fine — until they get that dreaded council letter. Most often, it’s because they only looked at the headline numbers and skipped the nitty-gritty.
One big trip wire is boundary measurements. It’s not about where your fence sits today; it’s the legal boundary on paper. If your neighbour squeezed a bit of extra lawn years ago, make sure it’s not cutting into your build space. And speaking of neighbours, even if you’re inside the rules, if you go for the extended permitted limits (6 or 8 metres) and don’t do the neighbour consultation, your entire project can get shut down. Councils don’t go easy on this, especially if relationships turn sour.
Another classic problem is the ‘original house’ calculation. Loads of homes in the UK have had little lean-tos, porches, or kitchen bumps added in the 60s, 70s, or even before that. Even if these were done decades ago, they count against your extension quota. If you don’t have the old plans (and most people don’t), you might need to call in a surveyor or check with the local planning authority. Skip this step, and you might find yourself building illegal extra space.
Don’t forget about building regulations either. Planning permission and building regs aren’t the same thing — even if your extension doesn’t need planning, you still need to notify building control so they can check things like structural safety, insulation, and drainage. Trying to dodge this? Surveyors are trained to sniff out unapproved extensions, and if you ever want to sell, buyers can get cold feet fast.
Conservation areas are another trap. You might think you’re good to go, but if your house sits on a cute Victorian terrace in a conservation zone, take extra care. Everything from windows to brick colour could need approval. Same goes for listed buildings and ‘Article 4’ areas, which strips away these permitted rights altogether.
It’s smart to ask your local council about a certificate of lawful development. It’s not mandatory, but it’s like an insurance policy – proof that your extension was totally above board, and nobody can challenge it later. The cost is reasonable — usually around half of a full planning application — and it could save a ton of legal grief down the line.
If you mess up? Councils can force you to tear down the unauthorised extension, pay hefty fines, or make you spend more to get things up to code. It sounds dramatic, but the Local Government Ombudsman says householder planning complaints keep rising every year.
So before getting the sledgehammer out, go digging for deeds, old plans, and, if possible, chat to a friendly planning officer. Or browse your council website’s “do I need planning” section. They often have flowcharts or widgets that break it all down with local twists.

Top Tips for Smooth Sailing: Making the Most of Your Extension Freedom
If you’re itching for extra space but dread the paperwork, permitted development is an ace shortcut — but only if you play it smart. Let’s break down what can really help you squeeze every inch.
- Measure carefully. Borrow or buy a quality laser measure. Take every dimension from the original walls, not just outside the guttering. The rules are strict down to the last centimetre.
- Double-check your house’s planning history. Sometimes you can find old applications online or at your local archives, especially if previous owners did a dodgy lean-to or porch; that counts towards your current allowance.
- Talk to your neighbours early. Even if you’re not doing the neighbour consultation scheme, good vibes now can pay off if minor disputes flare up during your build.
- Draft clear, detailed drawings for your builders or council submissions. Sketches on a napkin won’t cut it — and poor drawings are a leading reason why plans hit delays.
- Consider your design. If you build right up to the max allowed, but forget roof height or window placement, you could get tripped up. Sometimes it’s smarter to pull back by a few inches for a smoother project (and more sunlight for your neighbour).
- Factor in the future. Even if you only want a small utility room now, think about plumbing, wiring, and insulation so you’re not boxed in later — stuff like underfloor heating is way easier to plan for at this stage than try to retrofit.
- Plan for access. If you build right to the side boundary, you might shut yourself out of your own back garden for painting or repairs.
- Ask about drainage and foundations. Sometimes houses need soakaway drains or reinforced footings, especially near boundaries, which can be the difference between a smooth sign-off and being red-flagged by building control.
- If you live in a conservation area, speak to the council before making any plans, even if you think what you want is minor or "just like everyone else" up the street.
- Save all your paperwork. Soup to nuts — drawings, emails, certificates, and correspondence. If you ever sell or remortgage, banks and buyers will want to see this stuff, and it beats frantically hunting through boxes years later.
The upshot? With permitted development rights, you can extend pretty generously — especially with the larger home extension scheme, provided you’re happy to notify your neighbours. The process isn’t rocket science, but it’s all about doing the prep and being honest about your house’s history.
Half the battle is talking to the right people early and measuring twice. Don’t just eye things up with a tape and hope for the best. Councils are clamping down on dodgy builds, and while the “everyone does it” myth is popular down the pub, it’s not how inspectors see things. Build clever, stay legal, and you get that bigger kitchen without the drama.
Last tip: if in doubt, the Planning Portal is better than most Google searches and can even show real-life building examples from your area. Take the ten minutes to check it, and you’ll save yourself months of worry later. You want your new extension to be the talk of the street — just not because it’s getting torn down.





