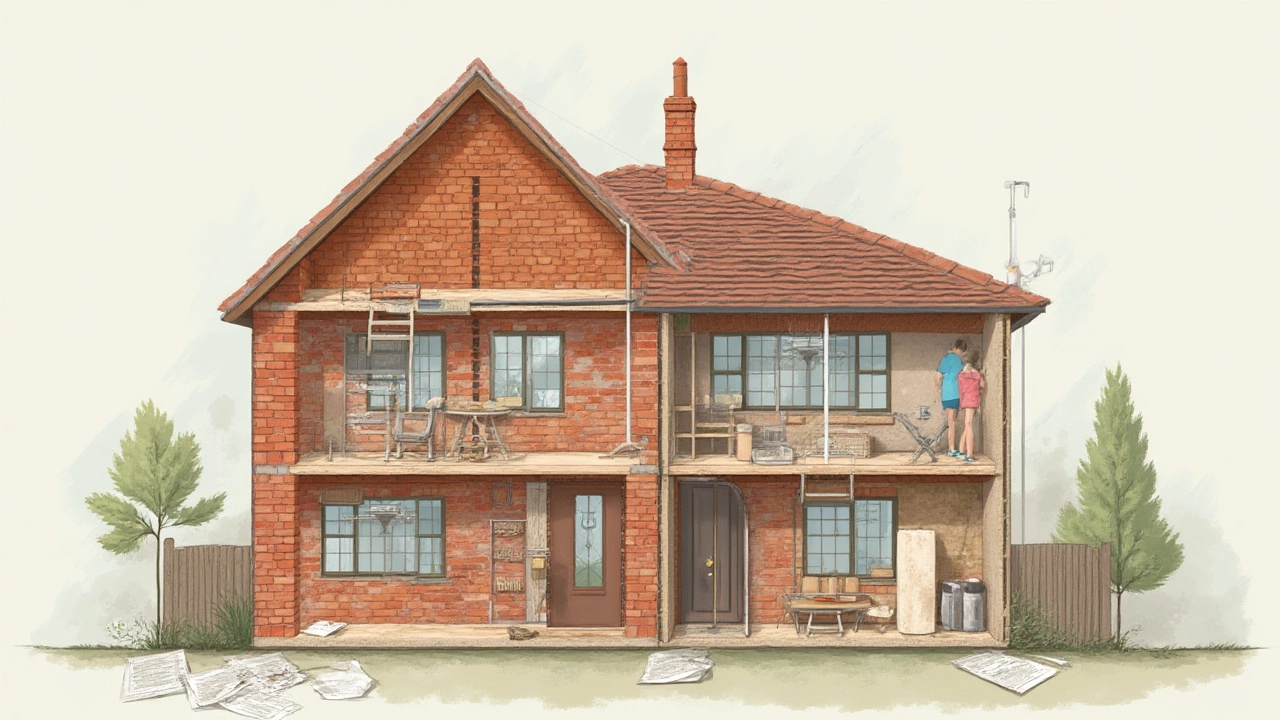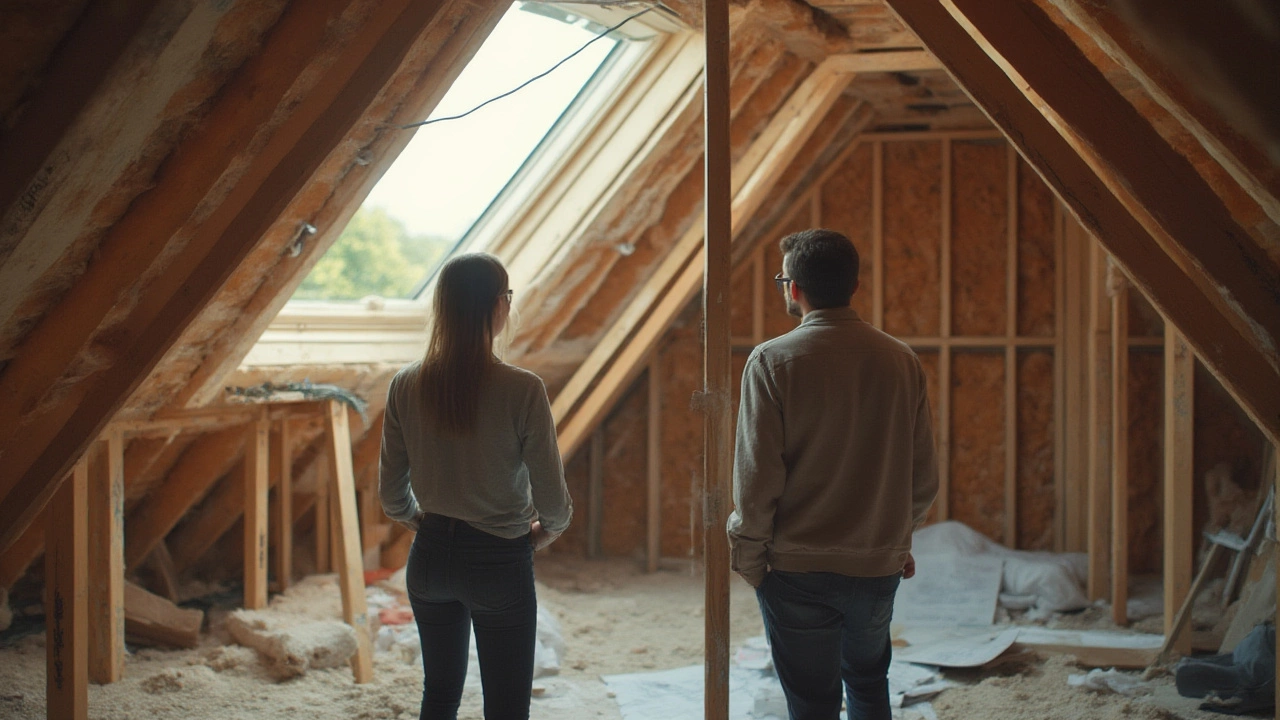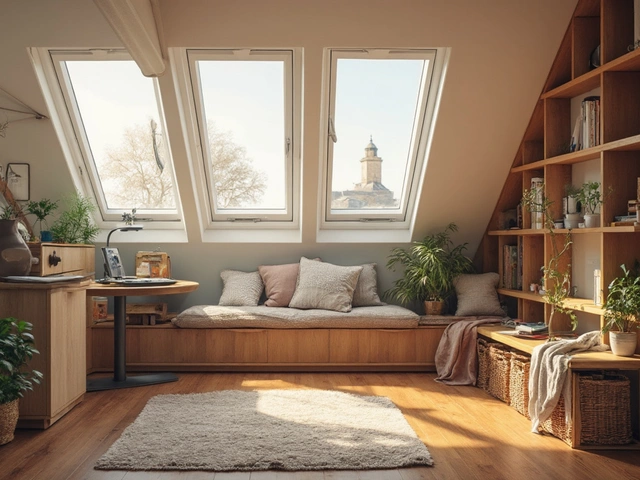Everyone raves about loft conversions. You get more space, bump up your home's value, and avoid the mess of moving somewhere bigger. Sounds perfect, right? But here’s the rub—there’s a flip side no one really talks about when dealing with converting that attic. The promise of a dreamy new room can quickly clash with real headaches that can burn through your budget, create legal headaches, or leave you stuck with a room that's too hot to handle for half the year. I’ve seen neighbours and clients dive in too fast and later wish they’d done their homework, so let’s walk through what gets swept under the carpet when it comes to loft conversions.
Hidden Costs and Structural Surprises
Plenty of people dive into a loft conversion with a figure in mind, only for the final bill to turn up way higher. It starts innocently enough—maybe you’ve seen a neighbour pay £25,000 for a basic conversion, and you figure that’ll do. Then you discover your house needs steel beams, or the access isn’t up to snuff, or the roof just isn’t tall enough. Suddenly, you’re forking out thousands for strengthening the floor. Want an ensuite up there? Factor in expensive plumbing that snakes through the house. Another sneaky cost: temporary scaffolding that sits there for weeks collecting rental charges. Chimney breasts, awkward water tanks, ancient insulation needing replacement—all these can tip your original budget upside down.
If you live in a terraced house or an area with older homes, structural work can get out of hand. A 2024 UK survey found the average loft conversion can swing from £35,000 to £70,000 when wet rot, problematic party walls, or moving electrics come into play. Unexpected things almost always pop up. You might even need to reinforce the foundations or rewire the upstairs to meet building regs. Don’t forget VAT gets slapped on top unless you use a builder who’s VAT-exempt, which is unusual. Even after the work’s 'done,' snagging problems like leaks, creaks, or cracks are common—lofts shift and settle after the conversion. Set aside at least an extra 15% for nasty surprises. That’s the golden rule the pros use.
There’s a real-world tip here: never trust estimates you get online or in glossy brochures. Invite at least two local, recommended builders to crawl through your attic and hunt for the hidden nasties. Builders love to lowball for the job, then hit you with add-ons halfway through. Ask for references, check real reviews, and read every line of the contract before signing. Make sure it includes a process for dealing with the extras no one spotted upfront. If you don’t? Your dream loft can give your bank account night terrors.
Comfort Issues: Heat, Cold, and Noise
Ever wondered why loft conversions are notorious for being too hot in the summer and freezing in winter? Roof spaces just don’t regulate temperature like the rest of the house. British homes usually have insulation stuffed between rafters, but unless the build is ultra-modern, most attics were never meant as living rooms or bedrooms. In July and August, the top of your house can turn into an oven—especially if you go for big Velux windows or a dormer box. A 2022 government report checked a pile of conversions and found over 60% struggled with heat at least three months a year. I’ve seen families set up portable air con units (which chew through power), blackout blinds, and fans just to make their brand-new loft habitable once the heat climbs. The cost of retrofitting extra insulation or more powerful cooling can sting.
Then comes winter. Those same big windows are notorious for condensation and cold draughts, even if you fit them properly. The shape of sloped ceilings means there’s just less insulation between you and the great outdoors, so heating bills climb. If the conversion doesn’t meet the latest energy-efficiency standards or someone skimps on proper under-floor heating and insulation, the cold creeps in, and you end up running a portable heater—or just not using the space when it’s freezing. This is something people rarely advertise when showing off their lovely new loft online.
There’s also noise to think about. Every footstep and shuffle can sound like a drumbeat downstairs. Unless your builder puts in proper acoustic insulation—not always the standard—noise travels easily both ways. Rain hammering the roof, birds landing, and outside commotion all sound much louder up in the rafters. There’s no magic fix for sound once the plasterboard goes up, so get your builder to use high-spec acoustic boards and seals while you still can. If you’re planning to put your main bedroom or a quiet office up there, it matters way more than you think.

Legal, Planning, and Neighbour Troubles
Loft conversions can get tangled up in planning headaches. Not every loft can be done without permission—a lot depends on where you live, the size of your build, and whether your house is listed or in a conservation area. Some councils are quick to clamp down. To make it trickier, UK permitted development rules changed in 2021, making those big dormer conversions harder in terrace streets. If you rush in, you can end up with a project stopped halfway, a legal wrangle, or a fine. I know someone who had to rip out a brand-new dormer because it was 20cm too tall—no appeals, just wasted money.
There’s a special kind of pain called the Party Wall Act. If you share walls with neighbours, legally you must give them written notice if you’re cutting into a party wall for beams, support, or structure. If they object, you might need to pay for an independent surveyor to rule on the case—the cost is yours, not theirs. A neighbour can slow your project by months. If something goes wrong—like cracks on their side—you can be liable for repairs. Noise and dust during the conversion can spark rows, especially in tighter neighbourhoods where people hear every hammer.
Building regulations are another biggie. Every new room has to be fire-safe, insulated to spec, have proper stairs, and the right head height. If your builder doesn’t handle the sign-offs and you cut corners, selling your home later will turn into a nightmare, with buyers’ surveyors flagging up illegal conversions. Here’s what usually has to be checked:
- Minimum headroom (usually 2m over the stairs and main part of the room)
- Proper fire doors, smoke alarms and safe escape routes
- Insulation and energy efficiency certification
- Structural calculations proving the floor and beams can take the weight
- Windows sized for an escape (egress) if it’s a bedroom
If you skip these? Problems pile up. Your bank might refuse a mortgage, your insurance policy can be voided, or you could be forced to demolish what you’ve built. And if you rent out your home, landlords face even tighter rules by law since 2024—getting hit with huge fines if something goes wrong in a non-compliant loft room.
Here’s a quick fact sheet comparing common legal pitfalls for loft conversions, based on UK housing data from 2023:
| Issue | % of Conversions Affected | Notes |
|---|---|---|
| Insufficient Head Height | 28% | Often not spotted until stairs go in |
| Party Wall Disputes | 17% | Mostly in terraced and semi-detached homes |
| Glazing/Window Opening Issues | 12% | Windows don't meet fire standards |
| Energy Efficiency Fail | 34% | Poor insulation or air leaks |
Sorting this stuff costs time and real cash. And if you have to chase retrospective approval? Expect stress, legal fees, and mountains of paperwork.
Loss of Storage, Roofline Damage, and Resale Hiccups
This one gets missed: you lose tons of storage. Attics are where families stash all the household junk you don’t want to see—suitcases, holiday gear, keepsakes, the kids’ first bikes. Once your loft is kitted out with walls, insulation, and floors, most of the awkward-eave space vanishes. Fitted cupboards help, but often you just can’t keep what you had before unless you pay for more expensive built-in storage that still won’t match the original volume. It’s rare for a finished loft to keep traditional fibreglass insulation and make it work for storage; building regs usually insist on extra layers and a sealed floor instead.
Don’t forget about your roof. Some big dormer or mansard conversions change the look of your roofline for good. This can sap your kerb appeal or leave the house looking top-heavy. Not everyone notices at first, but real estate agents see it—and so do buyers. Some insurance companies even hike premiums for altered roofs, claiming higher risk of leaks or storm damage. If you live in a windy part of the country, you might be more at risk of tiles slipping or rain sneaking in where the roof meets a new dormer. And it’s not just cosmetic: I’ve had clients discover they now need annual gutter and flashing checks to stop problems before they start.
If you plan to sell, don’t count on instant rewards. While estate agents love to hype up the value added by a *loft conversion disadvantages* can crop up right at sale. Some buyers prefer larger main bedrooms or garden extensions. Others get put off by low head height, awkward staircases, or windows facing directly onto busy roads. Plus, if you rushed the job and didn’t file the right paperwork, potential buyers might walk away or demand a chunky discount because of the hassle of sorting out what you should have done. And in a slow market, homes with poorly-planned lofts can sit unsold for months. So don’t assume your investment is a magic ticket to a higher sale price or a bidding war. Take the time to get it right or be ready to be patient if you want your money back out later.
If you’re set on converting your attic anyway, talk to several architects, listen to the builders who actually climb up and look inside, and always check with your council or planning officer about the latest laws. The key: go in with both eyes open. If you do it right, you’ll have an amazing room you really love. But ignore the potential downsides, and that dreamy loft can become the most expensive headache in your home.





