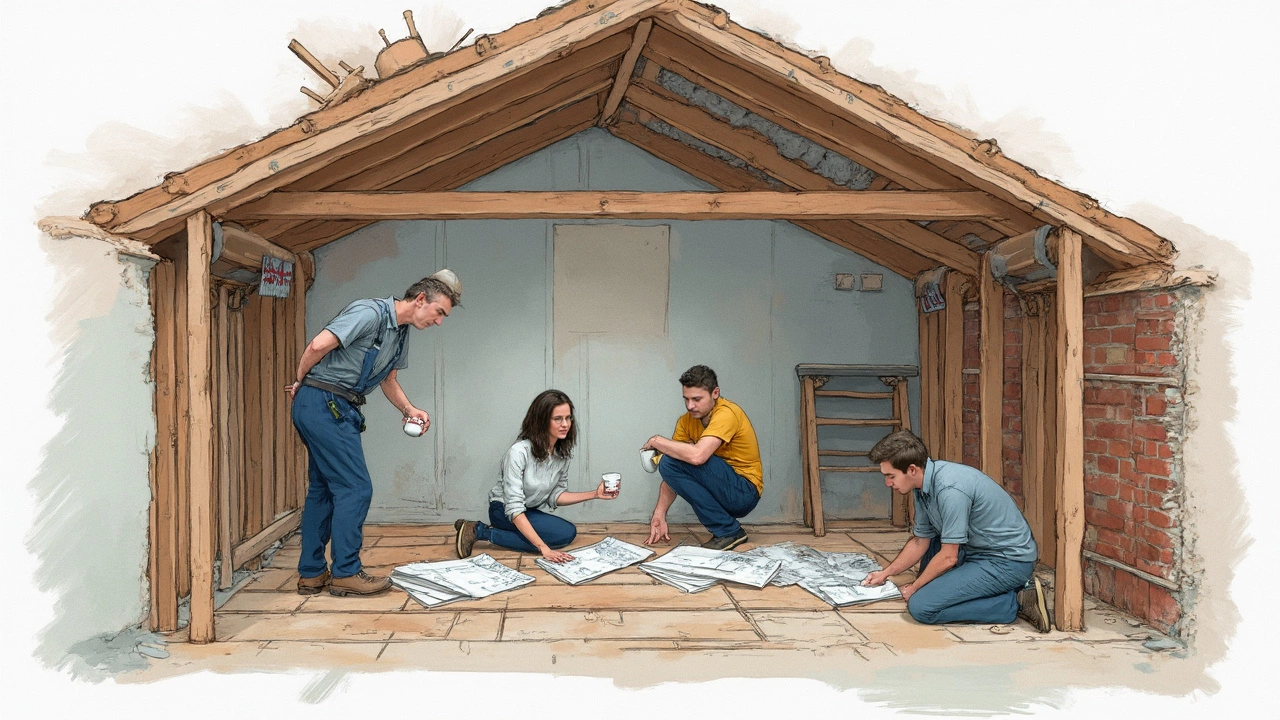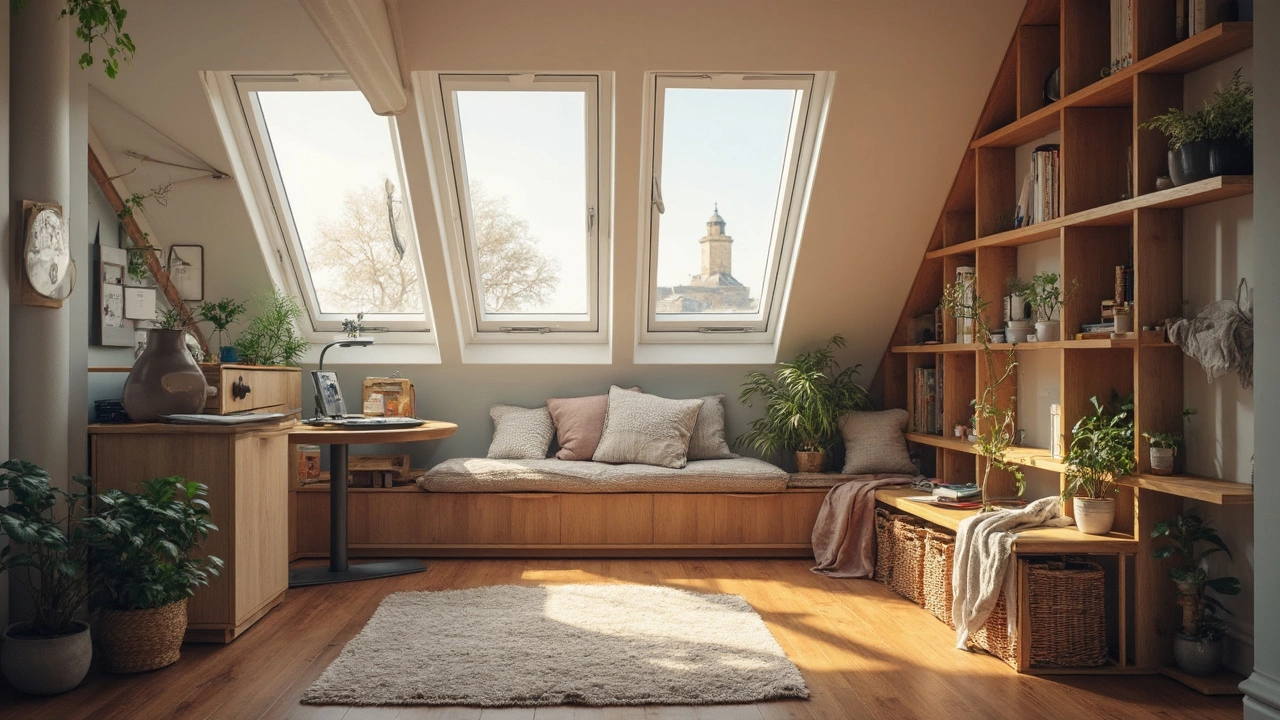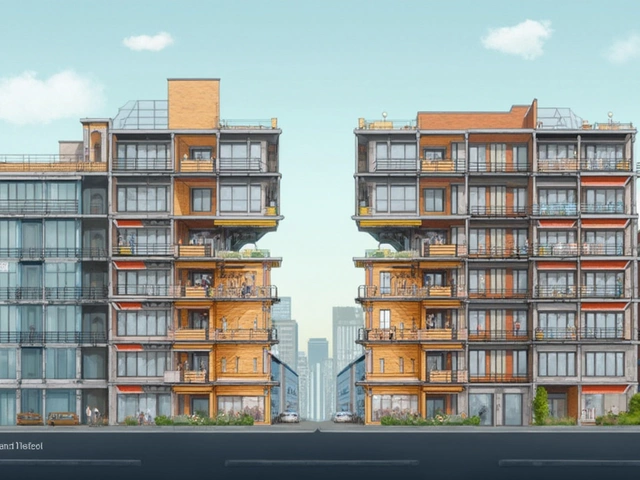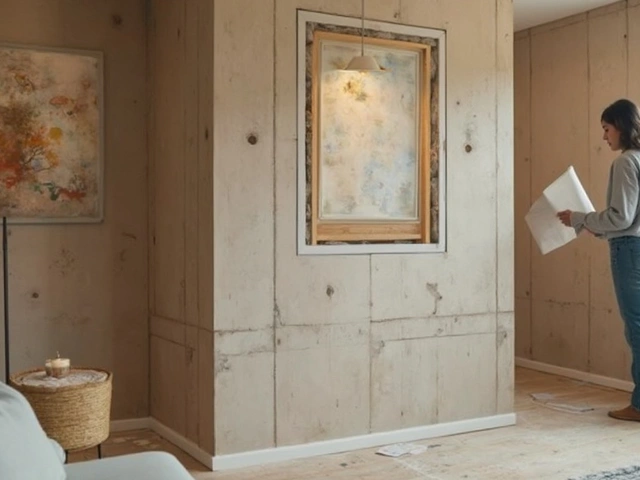Ever looked at your attic and wondered if it could actually become something other than a dumping ground for old boxes? You’re not alone. Loads of people are turning their dusty lofts into bedrooms, home offices, or even chill-out spaces. But before you start measuring up for skylights, there’s a bunch of stuff you need to think about.
The big draw with loft conversions is that you get more space without having to move. Instead of dealing with the stress and cost of house-hunting, you work with what you already own. Still, there are real costs, planning headaches, and sometimes some serious surprises lurking above your ceiling. Getting clear on the basics now could save you a big headache (and loads of cash) later.
- What a Loft Conversion Really Involves
- Cost vs. Value: Does It Pay Off?
- Planning Permission and Legal Stuff
- Tips for a Smooth Loft Makeover
What a Loft Conversion Really Involves
Turning an attic into something livable is more than just throwing in a bed and a window. A real loft conversion means changing a dark, unused space into a legit room that you’d actually want to spend time in. First off, you’ve got to check if your loft is even tall enough—about 2.2 meters from floor to ceiling is the rule of thumb. Anything less, and you’re either out of luck or looking at a lot more hassle and expense to raise the roof.
There are a few types of loft conversions out there. The simplest is the "room-in-roof," which is basically fitting out what’s already there. Then there are dormers—think of these as box-shaped extensions with windows sticking out from your roof to give you more headroom and light. Or, if you want to get fancy (and spend more), you can look at mansard or hip-to-gable conversions, which pretty much rebuild one side of your roof for max space.
Here’s what you’re really signing up for:
- Checking if your home’s structure can take the extra weight. Some old joists just aren’t up for it without serious beefing up.
- Adding stairs that won’t turn your hallway into an obstacle course. This is the part that catches a lot of folks out—the stairs have to fit and meet building rules.
- Sorting insulation and ventilation. Hot in summer, freezing in winter—your old loft needs upgrading so you’re actually comfy.
- Making sure you’ve got enough headroom throughout. Building regs will check this and bounce you back if it isn’t safe.
- Windows for fresh air and daylight—Velux windows are the usual, but dormers add more light and space.
- Upgrading plumbing (if you want a bathroom up there), electrics, and fire safety. Smoke alarms and safe escape routes aren’t optional.
Wondering how long this all takes? Most straightforward loft jobs take about 6–8 weeks, start to finish. If you’re raising the roof or adding a fancy dormer, it could stretch to 10–12 weeks or more.
| Type of Loft Conversion | Extra Space Gained | Average Time to Complete |
|---|---|---|
| Room-in-Roof | Low | 4–6 weeks |
| Dormer | Medium | 6–8 weeks |
| Hip-to-Gable | High | 8–10 weeks |
| Mansard | Very High | 10–12+ weeks |
Another key thing: you’re going to want a good builder with solid references. Loft conversions aren’t a DIY project for a rainy weekend. Miss a step, and you could end up fighting leaks or having your home’s value drop if it doesn’t meet local building codes.
Cost vs. Value: Does It Pay Off?
Everyone wants to know if throwing money into a loft conversion is actually worth it. Let’s be real: These projects aren’t cheap, and nobody wants to splash out just to end up with a glorified storage room. The good news? Making use of your attic often works out to be one of the smartest home upgrades for boosting both space and value. But the numbers do matter.
On average in the UK, a typical loft conversion costs between £35,000 and £55,000, depending on size, roof type, and how swanky you want to go. Basic rooms with roof windows land at the lower end. If you need a dormer or ensuite, the higher range is more realistic. London prices? Bump them up by 10–20% easily.
| Type of Loft Conversion | Average Cost (£) | Potential Value Added (%) |
|---|---|---|
| Basic Velux (skylight only) | 35,000 - 40,000 | 10 - 15 |
| Dormer | 45,000 - 55,000 | 15 - 20 |
| Hip-to-gable | 50,000+ | 18 - 22 |
But what about value? National estate agents say a well-done loft conversion can boost your property value by 10–20%. That could mean an extra £50,000 (or more) on a £350,000 home—a pretty decent return if you get the job done right and the market’s on your side.
Don’t just focus on resell value, though. Ask yourself:
- Do you actually need another room, or is it just a "nice to have"?
- Would you ever use the space as an office, playroom, or bedroom?
- Is your area popular with buyers who want bigger homes, or would you be top-heavy (more rooms than buyers actually want)?
- How’s your local market? Conversions add more value in busy cities than remote locations.
Also, weigh the hidden costs—think about insulation, fixing the stairs, and possible planning fees. Don’t skimp on fittings; a shabby finish won’t fool buyers or add much value. If you’re sitting in your place for years to come, extra space now (like when my wife Lara started working from home) can be worth every penny, even if resale isn’t your top concern.

Planning Permission and Legal Stuff
This is the part where most people’s eyes glaze over, but you absolutely have to nail the legal side before starting a loft conversion. Honestly, skipping any step here can lead to some expensive regrets.
First up, plenty of loft conversions fall under something called 'Permitted Development Rights' in the UK. That means you don’t always need planning permission—if you stay within certain limits. Here’s the basic gist:
- Your new loft space can’t be higher than your existing roof.
- You’re allowed up to 40 cubic metres (for terraced houses) or 50 cubic metres (for semi-detached and detached) of extra roof space.
- No balconies or raised platforms allowed without permission.
- The build can’t overhang the house’s outer walls.
- If you live in a conservation area, listed building, or flat, these rights might not apply. Always double-check.
Even if you dodge planning permission, you still have to comply with Building Regulations. These are rules to make sure your new space is safe, well-insulated, and actually works as a liveable room. Think: stairs you can walk up without ducking, good fire escapes, and proper soundproofing if you share walls with neighbours.
Anyone going the conversion route should always get a Lawful Development Certificate from your council. It’s not legally required, but it proves you did everything by the book—super handy if you ever sell the house.
Here’s how much time these bits can take, on average:
| Approval Type | Typical Timeframe |
|---|---|
| Permitted Development Check | 2-4 weeks |
| Planning Permission | 8-10 weeks |
| Building Regulations Approval | 1-3 weeks (per stage) |
Quick tip: Talk with your neighbours before work starts. If you share a wall (party wall), you’ll likely need a written agreement thanks to the Party Wall Act. Nobody wants a grumpy neighbour with a legal complaint halfway through building.
Tips for a Smooth Loft Makeover
Kicking off a loft conversion sounds exciting, but plenty of folks hit bumps they didn’t see coming. Here’s how to keep things steady and avoid wallet-busting surprises.
- Loft conversion specialists know their stuff—get at least three quotes before choosing one. Some builders might lowball to get your business, but the cheapest isn’t always best. Ask to see jobs they’ve finished recently.
- Don’t skip a structural survey. Your existing roof needs to be sturdy enough to handle the extra load. A survey up front is way cheaper than fixing wrecked floors later.
- Plan for clutter. Converting the loft usually means losing that classic attic storage, so think of smart storage like built-in cupboards along the sloped walls. One family I know lost their Christmas decorations for a year because they didn’t plan ahead.
- Talk to your neighbors if you share a wall (in a terraced or semi-detached). The Party Wall Act says you have to give them notice, or risk sour faces at the next BBQ.
- Stay on top of paperwork. Make sure your builder arranges building control sign-off and you get the completion certificate. Without this, selling your house later could get messy.
- Get your timings clear. The average loft conversion takes 6–8 weeks, but weather, deliveries, or those classic “hidden pipe” surprises can stretch that. Build in a time buffer if you need the space ready for something big—like a new baby or working from home deadline.
Here’s a quick look at a few numbers that catch people out when doing a loft conversion in the UK:
| Common Factor | Typical Range |
|---|---|
| Average Full Loft Conversion Cost | £40,000–£65,000 |
| Increase in House Value | 10%–20% |
| Time to Complete | 6–8 weeks |
| Building Regs & Planning Fees | £2,000–£3,500 |
A tip from personal experience: set aside at least 10% of your budget for the “uh-oh” moments—like rewiring or fixing old beams that looked fine until work started. And keep talking to your builder; misunderstandings about tiny details (like where to put light switches) turn into big frustrations fast.





