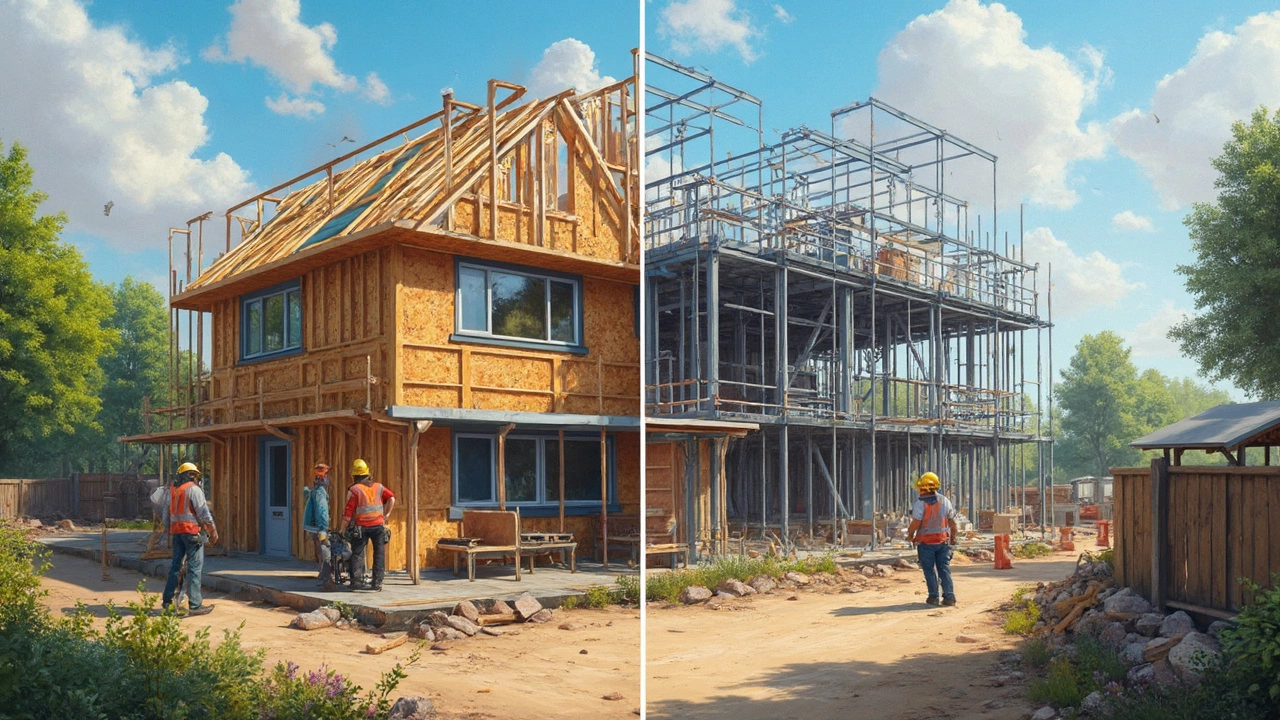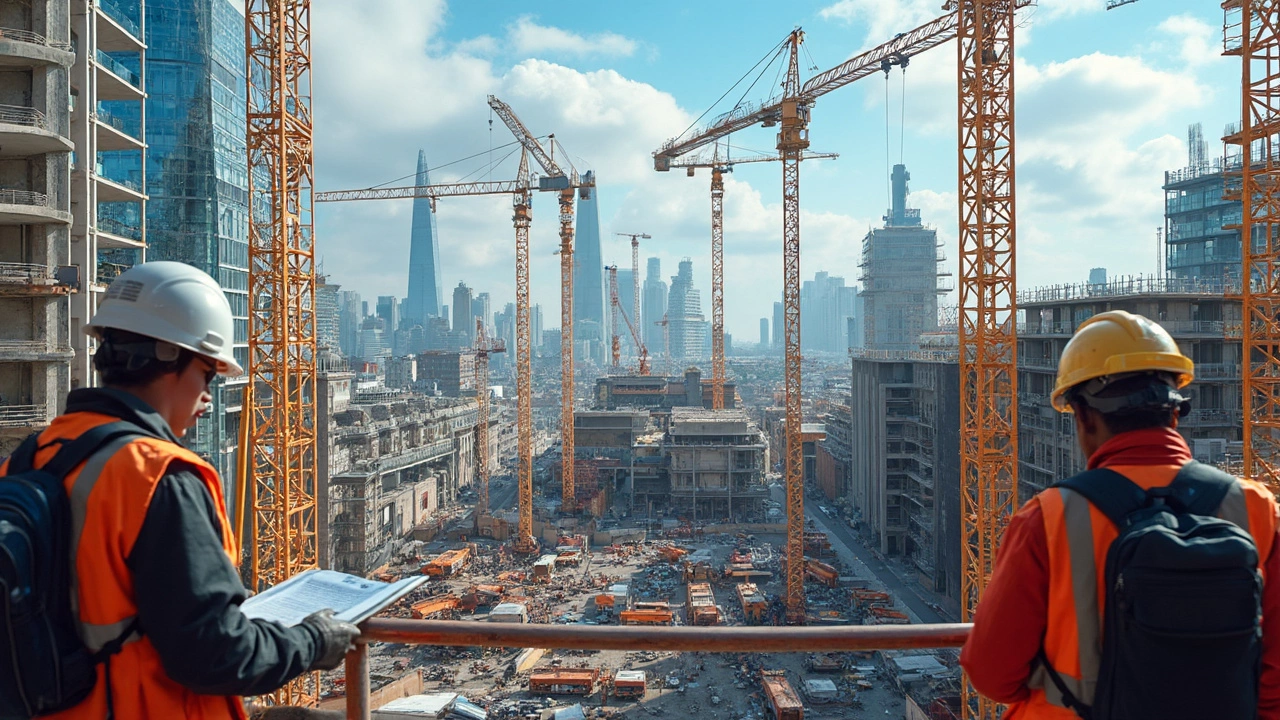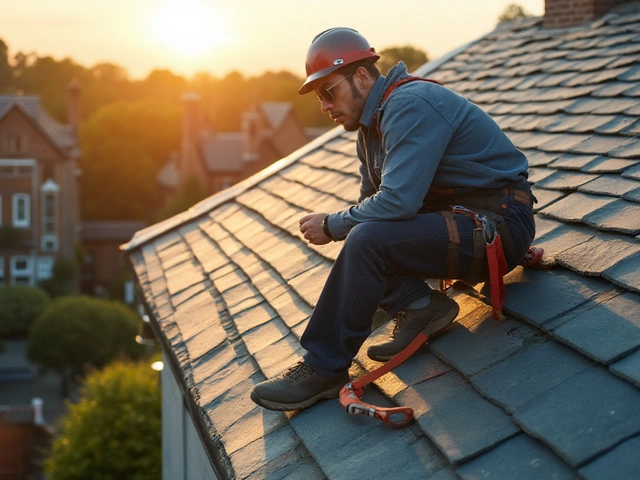That new office tower downtown? Building it is a whole different ballgame compared to putting up a house. You might think construction is just construction—pour concrete, raise walls, roof it off—but the split between residential and commercial projects is massive. If you’re betting your savings on a project, you want to know what you’re getting into.
One quick hint: it’s not just about building bigger things. Commercial construction runs into stricter rules, way more paperwork, bigger teams, and tighter schedules. Got a buddy who builds kitchens? He’ll have his hands full if he suddenly jumps into a shopping mall project. You don’t want your office to end up with the pitfalls of a family home reno.
It’s not just about how shiny the building will look at the end. The rules, the way people work, the kinds of crews, and the risks—everything changes. If you’re about to hire a contractor or step into a project, knowing these real-world differences saves you a massive headache later.
Purpose and Scope
This is where commercial construction and residential projects go their separate ways right out of the gate. The whole reason for building, plus what’s expected from start to finish, shapes every single step.
For residential construction, you’re talking houses, duplexes, maybe up to a mid-sized apartment building. Basically, places people live. That usually means a more personal touch, smaller square footage, and layouts tailored to families or individuals. The goal? Comfort and livability. It’s about privacy, a backyard, and maybe a nice kitchen where the family picks at takeout on a Friday night.
Now, commercial construction chases something totally different. Here, you’re dealing with projects like hospitals, schools, skyscrapers, warehouses—spaces where lots of people work or gather, and the aim is usually business, services, or public use. These jobs are bigger, more public, and the rules change fast when money’s on the line. One hospital can churn through more electricity than a whole neighborhood of houses. Office buildings need tech infrastructure that a house probably never will.
As the Construction Industry Institute once put it:
"Commercial projects have to be built for heavy use, strict safety, and fast changes in business needs. They’re designed for lots of foot traffic, not family dinners."
Size matters here. A standard single-family house in the U.S. runs about 2,300 square feet. A basic commercial retail site? Try 25,000 square feet or more. That’s not even counting giant box stores or multi-story offices. The kind of planning for commercial spaces involves parking lots, elevators, multiple bathrooms, specialized HVAC, and way more legal codes.
The scope is broader, too—commercial sites usually need engineers, architects, and city planners onboard before ground is broken. Meanwhile, a residential site might get by with a general contractor and a handful of permits from the local town hall.
Knowing the difference shapes everything: how you pick a builder, what you budget, even how fast you need it done. Go in thinking one is just a big version of the other, and you’re set up for a rough ride.
Codes, Permits, and Safety
Commercial construction is a whole different animal when it comes to codes and permits. It’s not like putting up a backyard shed and hoping the inspector swings by in two weeks. Every step is loaded with strict rules because you’re usually dealing with more people in the building, bigger risks, and bigger investments.
Commercial construction must toe the line for local, state, and even federal codes. Beyond simple occupancy rules, these projects need to follow ADA (Americans with Disabilities Act) guidelines, fire-resistant materials, evacuation routes, and energy efficiency standards that are a lot tighter than what you see with homes. Don’t forget about commercial sprinkler systems—they’re required in most buildings over a couple stories, while homes rarely need them unless they're massive.
Permits can slow things to a crawl. For a typical office or retail space, you might juggle separate permits for plumbing, electrical, elevators, signage—you name it. Mess up a single permit, and the whole project can get shut down until you fix it. That can cost tens of thousands in delays, especially if your project is already running tight.
Safety requirements aren’t just a checklist, either. The Occupational Safety and Health Administration (OSHA) keeps a close eye on commercial sites. You’ll spot more hard hats, caution tape, and daily safety meetings. Commercial job sites also run more random inspections and require ongoing training. Accident rates are tracked and reported—if a company racks up safety violations, they risk massive fines or getting blacklisted from future jobs.
Here’s a quick look at how commercial and residential codes stack up:
| Requirement | Commercial | Residential |
|---|---|---|
| ADA Compliance | Mandatory | Rarely Required |
| Sprinkler Systems | Usually Required | Seldom Required |
| Energy Efficiency | Strict Standards | Looser Rules |
| Inspections Per Phase | Multiple & Ongoing | Few |
| Permitting Complexity | High | Low-Moderate |
| Occupational Safety Rules | OSHA Enforced | Basic Local |
If you’re thinking about hiring someone new to commercial projects, make sure they’re up to speed on permits and codes. A good crew will always know what inspections are coming up and have paperwork ready for the city or state. Let this stuff slip, and you’ll pay for it in time and money, maybe even lawsuits.

People and Project Management
The way teams are built and managed is night and day when you jump from houses to offices or warehouses. In commercial construction, you’ll deal with a whole crowd—think project managers, site supervisors, architects, engineers, and more specialty contractors for every trade out there. It isn’t one guy in a pickup truck juggling everything.
These projects need way more coordination and communication. Deadlines are brutal, often set by corporate or retail schedules, not someone’s moving date. One slip, and the whole crew loses time and money. With skyscrapers and shopping centers, planning meetings could happen every day, not just on Mondays.
Here’s who you’ll often see on a commercial build (compared to residential):
- Project Manager - Handles scheduling, budgeting, and keeps everyone on track.
- Site Supervisor - Makes sure the job site runs safe and smooth every single day.
- Architects/Engineers - Needed on-site for technical problems and quality checks way more often than they’d be for a house.
- Subcontractors - Commercial builds might have 20+ subs, each with a crew for plumbing, HVAC, electrical, fire systems, and more. Residential could be just a handful.
- Inspectors - These folks could show up weekly for commercial, not just at the end.
Mistakes can get expensive very fast. In fact, a study from Dodge Data & Analytics found that rework accounts for about 5% of project costs in commercial jobs. Some huge sites see even bigger losses if plans or schedules get missed.
| Role | Residential Jobs | Commercial Jobs |
|---|---|---|
| Project Manager | Sometimes | Always |
| Daily Planning Meetings | Rarely | Common |
| Subcontractor Teams | 5-10 | 15-30+ |
| Formal Safety Officers | No | Yes |
Keeping everyone on the same page isn’t a small chore. Good commercial site managers use tools like scheduling software (think Procore or Buildertrend) and digital punch lists. Forget pen and paper—losing track of even one day can mean thousands of dollars lost or fines rolling in from city inspectors.
Budget and Timelines
This is where the rubber really hits the road—if you’re comparing residential and commercial construction, the numbers and schedules don’t even play in the same league. Commercial projects, whether it’s an office complex or a school, cost a lot more, and not just because they’re bigger. You’re dealing with more expensive materials, specialty equipment, and higher labor costs. Plus, every square foot gets calculated down to the last nickel.
Timelines are a whole different beast. For a typical house, you’re looking at 6-12 months, give or take if the weather gets ugly or you hit a supply snag. But commercial builds? A basic strip mall can take 12-18 months. Bigger projects like hospitals or high-rises can run for years. These schedules aren’t just long; they’re packed with milestones. Missing a window for inspections or concrete pours can set projects back weeks—sometimes with some hefty costs attached.
- Budgeting Tip: Don’t trust rough estimates. Commercial projects rely on super-detailed budgets called ‘cost breakdowns.’ You’ll want to see numbers for permits, site development, HVAC, fire systems, elevators—nothing gets left out.
- Timeline Tip: Always build in buffer time. If your plan says 16 months, it’s smart to expect a couple extra. Weather, supply chain hiccups, or a permit delay are almost a sure thing at this scale.
Something people forget: changes mid-project. Change orders (when you tweak the design or materials) during commercial builds are notorious budget-busters. Unlike a house where swapping a tile might cost you a weekend, in commercial jobs, it's thousands in labor and weeks on the timeline. Keep decisions tight early on so you’re not bleeding extra cash and time later.
In short, running commercial jobs means more zeros on your invoices, more things that can slip, and a schedule where every week is planned out in advance. If you’re new to this arena, having a seasoned project manager who lives and dies by the budget and Gantt chart isn’t just a luxury—it’s a must.





