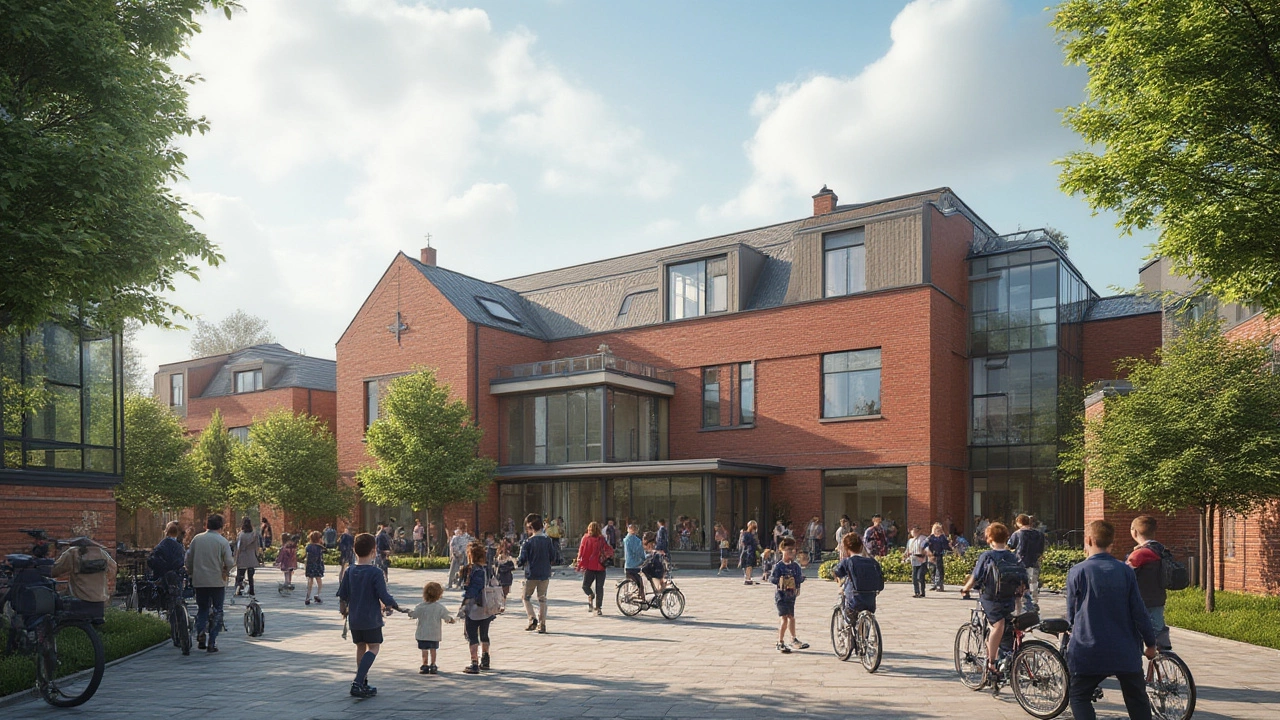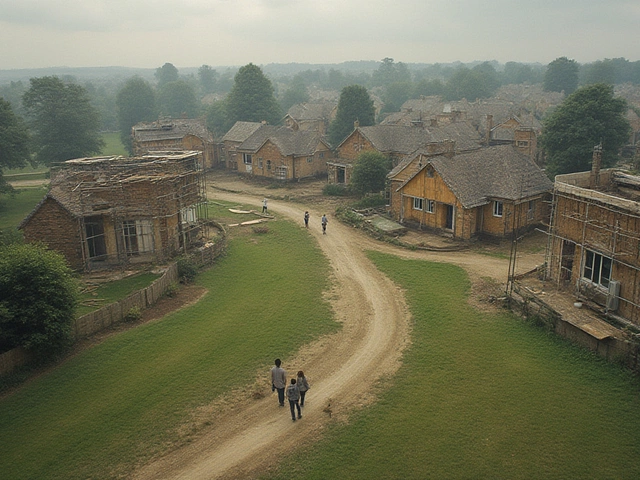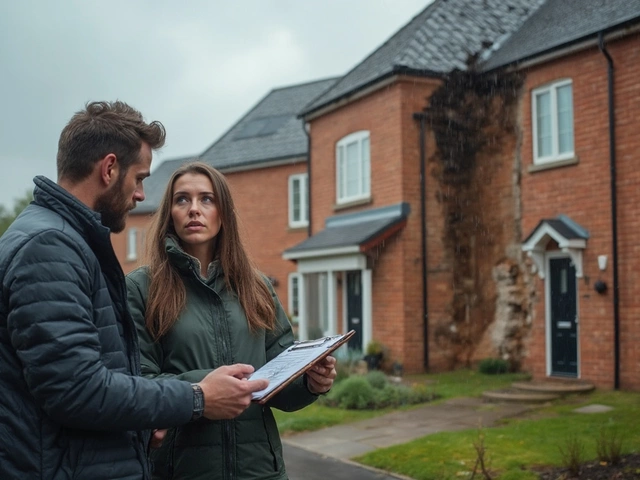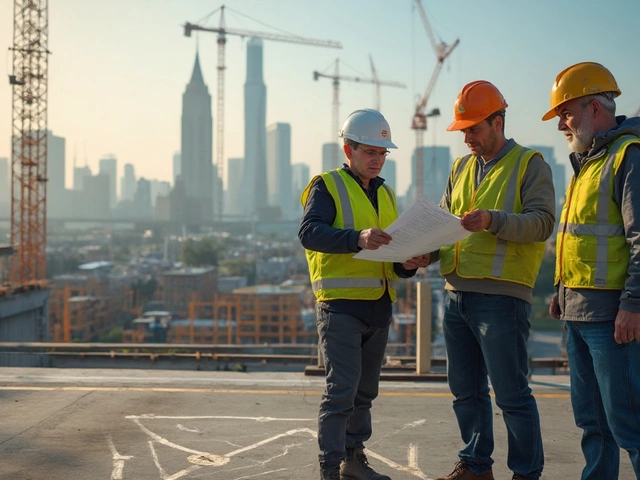If you’ve ever walked by a brand new school rising up from the ground, you might’ve caught yourself wondering: is this place considered a commercial property or an industrial one? Sounds simple, but the answer is more interesting—and more important—than most folks realize. A single word on a building permit, an insurance paper, or a zoning map can change everything from how the place gets built to how much it costs to fix a cracked foundation. Construction pros, parents, and local officials all see these details play out every day, but most people never give it a second thought. Let’s dig deep and lay all the facts out so you’ll know exactly what sets schools apart (and why it matters if you’re ever planning, building, or keeping one running).
What Defines a Commercial Building?
Picture a high-rise office downtown, a busy shopping center, or even your favorite restaurant—they’re all commercial buildings. At its core, the term “commercial” covers any property designed for business, services, or public gatherings that aren’t about manufacturing stuff. Even hospitals, libraries, and gyms fall under this umbrella. What’s interesting is that schools—yep, the kind packed with students, teachers, and science projects—almost always land on the commercial side, at least when it comes to building codes and legal definitions.
Why? For starters, these places serve people, with lots of foot traffic every day. The main goal is to offer services (in this case, education), not to churn out products or manage heavy machinery all day. That shapes everything from the fire alarms in the hallway to the materials in the walls. According to the International Building Code (IBC), which guides construction rules in the U.S., schools fall under occupancy group E (Education), a unique branch of commercial categories. This is important because it affects safety rules, accessibility standards for ramps and elevators, and even energy efficiency. If you’ve ever seen wider hallways, tons of exits, and bright safety signs in schools, it’s no accident—they’re all tied into these so-called ‘commercial’ rules.
Another big giveaway? Look at the zoning. Most towns set schools in areas reserved for community uses, right alongside offices, libraries, and local shops. That distinction can make or break a new project. Try getting an industrial permit for a school and you’ll run into a wall of red tape. Insurance companies are even more particular—they use commercial-grade policies for schools, which usually means higher liability protection and stricter background checks for workers on the site. Nobody wants a slip-up when hundreds of kids are involved.
Industrial Construction: What Makes It Different?
Now, spin your brain toward the industrial side. When people talk about industrial construction, they’re thinking about big factories, power plants, warehouses, or any building designed to handle mass production, shipping, processing, or heavy storage. These spaces are all about machinery, logistics, and keeping workers safe around trucks, forklifts, and sometimes dangerous chemicals. Those are realities you simply don’t find in your average math classroom or school cafeteria.
The design and engineering for industrial buildings start from a different mindset. They need extra-tough floors to support tons (literally) of equipment, dock doors for loading trucks, overhead cranes, and specialty ventilation for fumes or dust. The local fire code even measures sprinkler systems by how likely chemicals are to catch fire, rather than how many people need a safe exit. So right off the bat, industrial guidelines don’t mesh well with how a school should function. You’ll also see zoning ordinances keeping industrial zones far from the places where kids live or gather, for obvious safety and quality-of-life reasons.
It’s a common myth that schools—because they run on tight budgets and sometimes feature workshops or STEM labs—might somehow overlap with the industrial category. In reality, those labs and shop classes are carved out as special areas inside an otherwise commercial facility. They follow extra safety standards, sure, but not enough to flip the whole building’s official ‘type’ to industrial.
Even the insurance folks agree on this split. Industrial policies cover equipment breakdowns, environmental spills, or machine damage in ways that just don’t fit your average school. It’s apples and oranges: important, but not interchangeable.
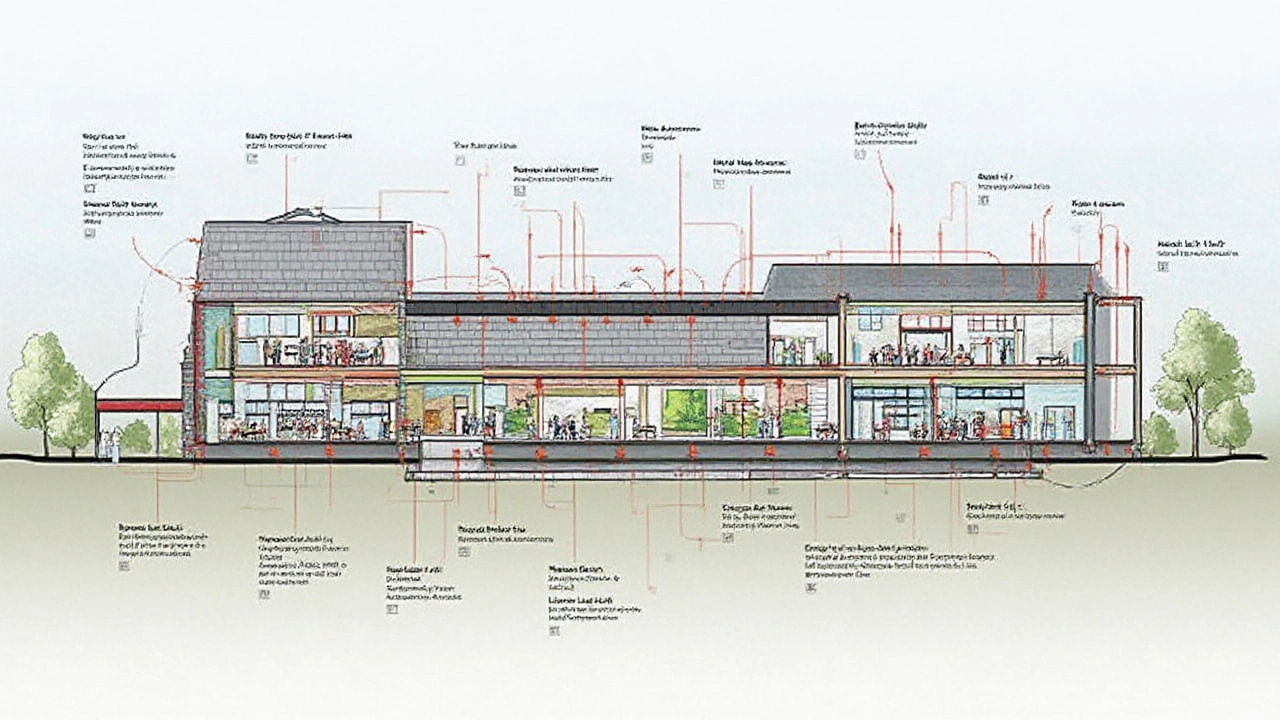
Why the Classification Matters: Permits, Codes, and Costs
Why does it matter so much to get the classification right? It comes down to permits, construction guidelines, ongoing maintenance, and yes—the bill at the end of the day. If you misclassify a school during design or renovation, it isn’t just about a paperwork headache. Local inspectors can shut down the site or force major rebuilds to bring things up to code. That’s the kind of headache that doubles the timeline and sends budgets into chaos.
Take permits, for example. A permit for a commercial structure with educational occupancy (which is what schools are) calls for specialized exits, specific fire-retardant materials, and playground safety fencing. The table below shows every time a big classification change could inflate costs:
| Item | Commercial School Cost | Industrial Facility Cost |
|---|---|---|
| Architectural Plans | $2–4 per sq ft | $1–2 per sq ft |
| Fire Suppression System | $1.50 per sq ft | $2.50 per sq ft |
| Accessibility Features | ADA required throughout | Limited to office/visitor areas |
| Permit Approval Time | 6–9 months | 3–6 months |
Multiply those figures by a 60,000 sq ft building and you see exactly why nobody wants surprises during the process. Facility management after opening is just as important. Schools often need more inspections and safety checks because of their responsibility to the public, especially minors. If a repair or renovation gets classed wrong, it can invalidate warranties or even expose owners to lawsuits.
And don’t forget funding. Grants, tax breaks, and government aid for school construction or repair are almost always tied to being classified as educational (a commercial use), not industrial. Get it wrong, and you might miss out on six or seven figures’ worth of help.
Grey Areas: When Do Things Get Confusing?
Angles always exist where things get confusing—big sports complexes attached to schools, districts that run their own print shops, or technical high schools with industrial training labs. It takes a sharp eye to draw the line between what’s still part of a ‘school’ and what’s more like a factory or warehouse.
Here’s where building codes like the IBC step in with clear rules. If students or the public are regularly present, the space usually sticks with educational or commercial rules. But if there’s an area totally isolated—like a warehouse wing storing school buses or a production facility for cafeteria food—it might get split and tagged as an accessory industrial use. That means separate sprinklers, locked corridors, and a stack of new permits to get right. In practice, most school districts avoid crossing the line. Architects and builders go out of their way to keep educational spaces and industrial-style functions strictly apart or in physically separate buildings.
One weird exception: some extremely large universities blur this boundary with in-house power plants, food processing, or even manufacturing R&D. Even then, those facilities usually get classified in multiple ways to keep insurance, safety, and zoning in sync. For standard public schools or private academies, though, the typical answer holds—schools are commercial by almost every legal measure that matters.

Tips for Identifying and Managing School Classifications
If you’re planning to build, renovate, or manage a school, the smartest move is to lock in the right classification before you break ground—or bring in a team of contractors. Here’s a cheat-sheet for making sure you (or your school district) get it right every time:
- Check local zoning maps before buying land. If it’s not marked for community/institutional or educational use, expect problems.
- Consult the latest International Building Code and ask the city’s building department which occupancy group applies—schools are almost always Group E.
- Work with architects and contractors experienced in K-12 or higher education projects. Ask about their track record; this isn’t a place to cut corners.
- Get insurance quotes based on educational occupancy, not industrial coverage. The premiums and policies are different, and it could bite you later if you’re wrong.
- Remember that hybrid spaces (like skills labs or warehouses) may need their own permits and fire protections. Don’t rely on one-size-fits-all floor plans.
- If expanding to include more vocational/technical facilities, check if separate buildings make sense—zoning and code flexibility are usually higher that way.
A great tip from a school construction project manager: “Always loop in the local fire marshal early. If they’re happy, everyone else usually falls in line.” It’s the kind of wisdom that only comes from wrangling a hundred code inspections over the years.
Classifying a school right isn’t just about staying out of trouble. It’s about building safer, more flexible spaces for students, teachers, and everyone who walks those hallways. And let’s be honest—you sleep a lot better at night knowing your paperwork matches reality.

