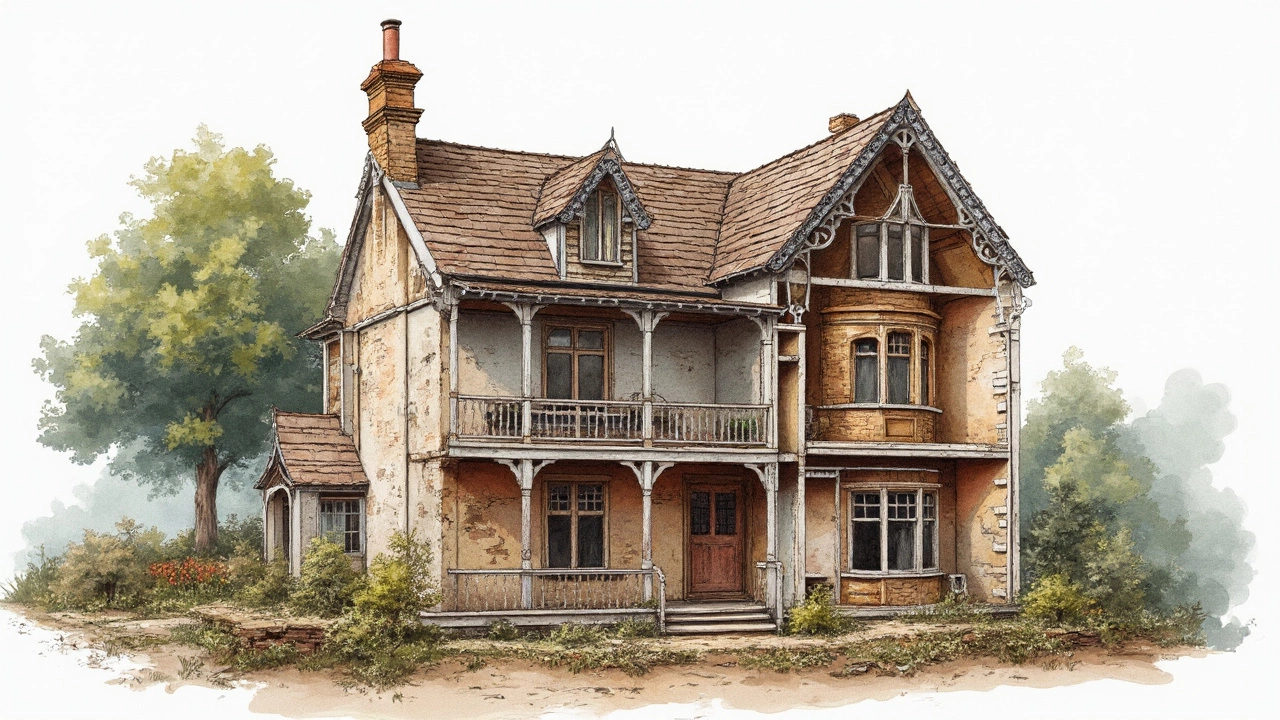100-year-old house: How to Keep It Safe, Strong and Comfortable
If your home has been standing for a century, you already know it’s got character. But age also brings hidden problems – cracked foundations, outdated wiring, and strict planning rules. The good news is you don’t have to live with surprises. In this guide we’ll show you how to spot serious foundation cracks, decide when an extension is possible, and pick materials that let a historic house last even longer.
Spotting Foundation Cracks Before They Grow
Not every crack means disaster, but a few tell‑tale signs can save you thousands. Measure the width: hairline cracks (under 1 mm) are usually harmless, while anything over 3 mm deserves a structural engineer’s eye. Look for patterns – a series of cracks radiating from a single point often indicates movement. In the UK, humidity changes and soil shrink‑shrink can make old foundations shift, so keep an eye on doors that stick and floors that feel spongy. If you spot a serious crack, seal it quickly with the right cement – hydraulic or polymer‑based mixes work best for historic masonry.
Extending a Centenarian Without Planning Permission Nightmares
Many owners think a 100‑year‑old property can’t be altered without a full planning application. Actually, UK permitted development rights let you add a modest rear extension (up to 4 m high for detached homes) if you stay within the original footprint and keep the height under 4 m. Check the rules for your local council – they often have specific limits for listed buildings. Keep the design in line with the original style: matching brickwork, roof pitch, and window proportions helps the planning officer say yes. When in doubt, a quick chat with the council’s planning officer can clear up most doubts before you draw up plans.
Choosing the right materials is crucial for durability and heritage value. For walls, lime‑based mortars let the building breathe, reducing damp problems that modern cement can trap. When you need a stronger fix – like underpinning a sagging wall – use high‑strength cement blended with lime to keep flexibility. For roof upgrades, consider reclaimed slate or timber that matches the original profile; it looks authentic and lasts generations.
Energy upgrades are another hot topic for old homes. Installing insulation on the loft and adding double‑glazed secondary glazing can cut heating bills dramatically without altering the façade. If you’re planning a garden room or sunroom, treat it as a low‑impact extension – keep the size under 30 m², use a lightweight timber frame, and opt for a pitched roof that blends with the main house. This approach typically avoids the need for a full planning application.
Finally, protect your investment with proper insurance. Many UK home policies exclude coverage for foundation problems unless they’re documented and repaired by a qualified contractor. Keep a file of all inspections, repair invoices, and engineering reports – it’ll make claims smoother and may even lower your premium.
Living in a 100‑year‑old house is a privilege, but it comes with responsibility. By monitoring cracks, respecting planning rules, and selecting the right materials, you can enjoy the charm of a century‑old home while keeping it safe and energy‑efficient for the next hundred years.

