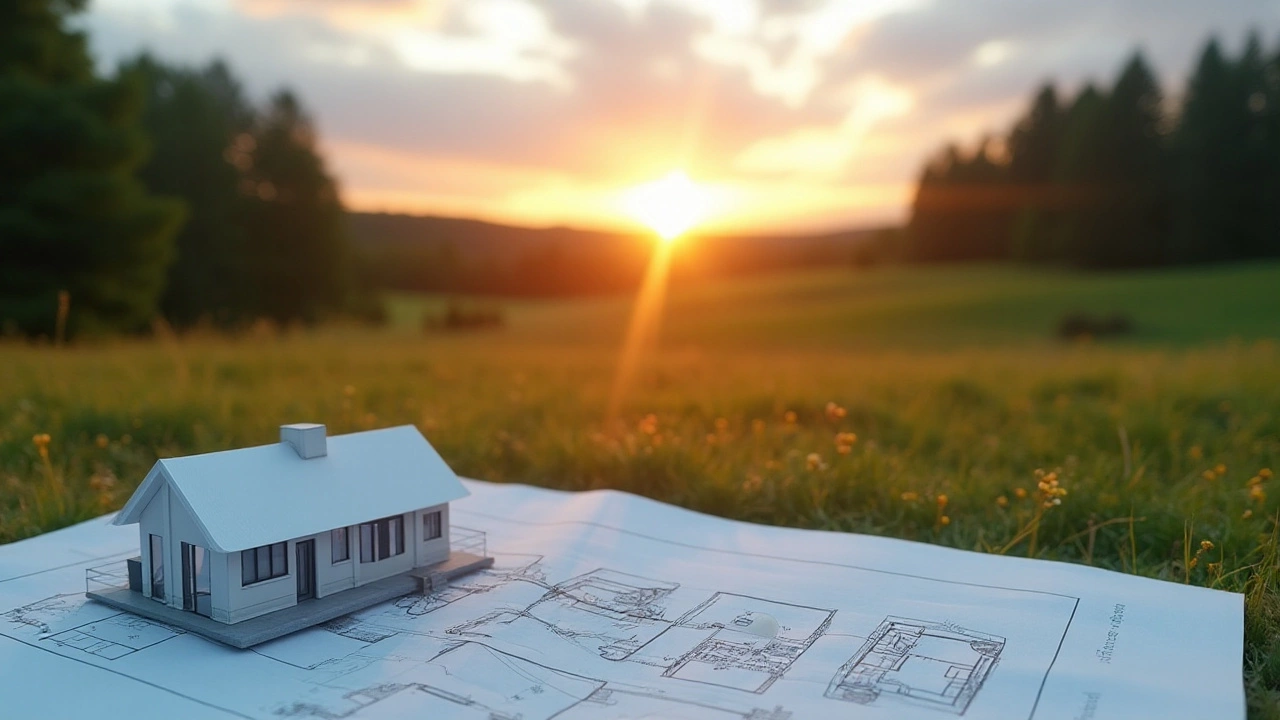Designing and Extending a 2000 sq ft Home Made Simple
If you’ve got a 2000 sq ft house, you already have a lot of room to play with. The real challenge is using that space wisely so every room feels purposeful and comfortable. Below you’ll find straight‑forward advice on layout planning, where to add value, and how to avoid common pitfalls.
Start with a Clear Zone Plan
Before you move any furniture, sketch a zone plan. Divide the ground floor into three main zones: public, private, and service. The public zone covers the kitchen, dining, and living areas – places where families gather and guests mingle. Keep these zones open and connected; a flowing layout feels larger than a series of boxed rooms.
The private zone should host bedrooms and any home office. In a 2000 sq ft home you can comfortably fit a master suite with a walk‑in wardrobe and en‑suite, plus two or three smaller bedrooms. Keep bedroom doors away from the main traffic flow to reduce noise.
Service zones include the utility room, garage entry, and laundry. Put these close to the kitchen but separate from the living space. A small hallway or passage can act as a buffer, keeping the home tidy and reducing smells from the laundry.
Extension and Conservatory Options That Add Real Value
Most owners look to add a conservatory or side extension to boost light and living area. In the UK, you can extend up to 8 metres out under permitted development rules if you stay within the 3‑storey limit and respect neighbour setbacks. Check the latest local council guidelines – a quick phone call can save you weeks of paperwork.
If you decide on a conservatory, choose a glass‑to‑frame ratio that lets in sunlight without overheating the interior. Triple‑glazed panels work well for UK weather, keeping the space warm in winter and cool in summer. Pair it with a simple roof that matches your existing roof pitch for a seamless look.
For a larger side extension, think about open‑plan kitchen‑dining areas. Modern kitchens favour an island with integrated appliances – this creates a social hub and frees up counter space. Use durable, low‑maintenance materials like quartz worktops and composite flooring; they look great and stand up to heavy use.
Don’t forget structural checks. A 2000 sq ft home often sits on solid foundations, but it’s worth a quick inspection for any cracks larger than 0.3 mm. Small cracks are normal, but wider ones could signal settlement issues that need a professional opinion before you start building.
Finally, plan for future flexibility. Adding a door that leads to a potential loft conversion or an extra bathroom down the line can boost resale value. Even if you never use the space, the option alone makes the property more attractive to buyers.
By mapping zones, abiding by planning rules, and choosing sensible materials, you can turn a 2000 sq ft house into a home that feels both spacious and functional. Ready to start sketching? Grab a pen, a ruler, and a cup of tea – the best designs often begin with a simple doodle.

