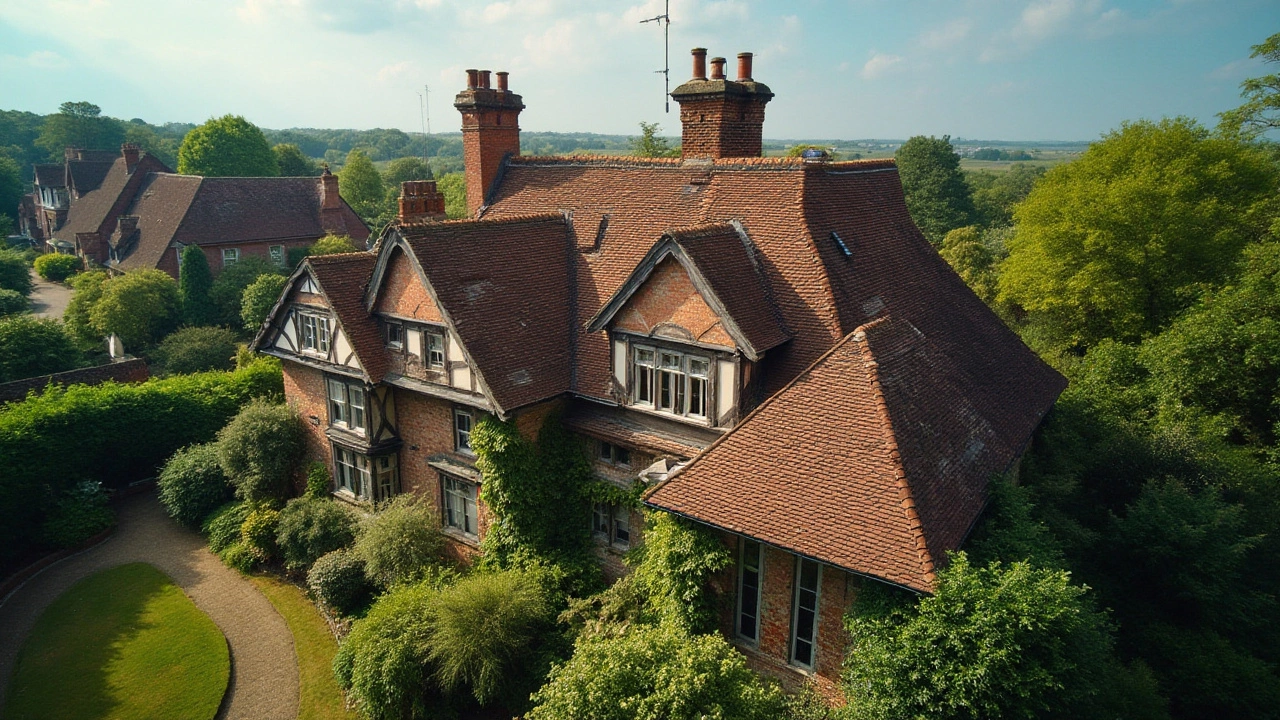Planning a 2000 sq ft House in the UK: What You Need to Know
If you’re dreaming of a home that’s big enough for a family but still feels cosy, a 2000 sq ft floor plan hits the sweet spot. It’s spacious enough for three‑bedroom living, a decent kitchen, and even a home office, yet it’s not so massive that heating bills blow out of control.
First thing’s first – check the permitted development rules in your area. You can often extend an existing house without a full planning application, but there are limits on height, roof slope and how far you can push out from the existing walls. A quick look at your local council’s website will save you a lot of headaches later.
Budget Basics: How Much Does a 2000 sq ft Home Cost?
Construction costs vary, but a solid rule of thumb for a standard build in 2024‑25 is around £1,500 – £2,200 per square metre. Convert that to square feet (1 m² ≈ 10.8 ft²) and you’re looking at roughly £140 – £200 per ft². For a 2000 ft² house that’s a total of £280,000 – £400,000 before land, fees and interior finishes.
Here are three ways to keep the price down without skimping on quality:
- Choose cost‑effective materials: Opt for engineered timber frames or modular panels instead of solid brick walls. They’re quicker to erect and often cheaper.
- Plan a simple roofline: Complex roofs drive up both material and labour costs. A single‑slope or simple gable roof can save you thousands.
- Standardise room sizes: Re‑using window and door sizes across the house cuts waste and reduces ordering costs.
Design Tips That Make 2000 sq ft Work for You
When you’re working with a fixed footprint, smart layout is king. Open‑plan living areas feel larger, and placing public spaces (kitchen, lounge) on the ground floor frees up upstairs rooms for privacy.
Consider adding a loft conversion if your roof has enough headroom. A typical loft adds about 150‑200 ft² of usable space, often without triggering full planning permission, especially if you stay within the 40% roof volume rule.
Don’t forget about future needs. Include extra wiring routes for home automation, and think about where a future bathroom or second bedroom could slot in without major structural changes.
Finally, pay attention to the foundation. A solid, level foundation prevents costly cracks later on. If you’re building on clay or a site prone to subsidence, talk to a structural engineer early – a small investment now can save a fortune down the road.
In short, a 2000 sq ft house can be a great balance of space and efficiency. By knowing the planning limits, budgeting wisely, and designing with flexibility in mind, you’ll end up with a home that feels just right for years to come.

