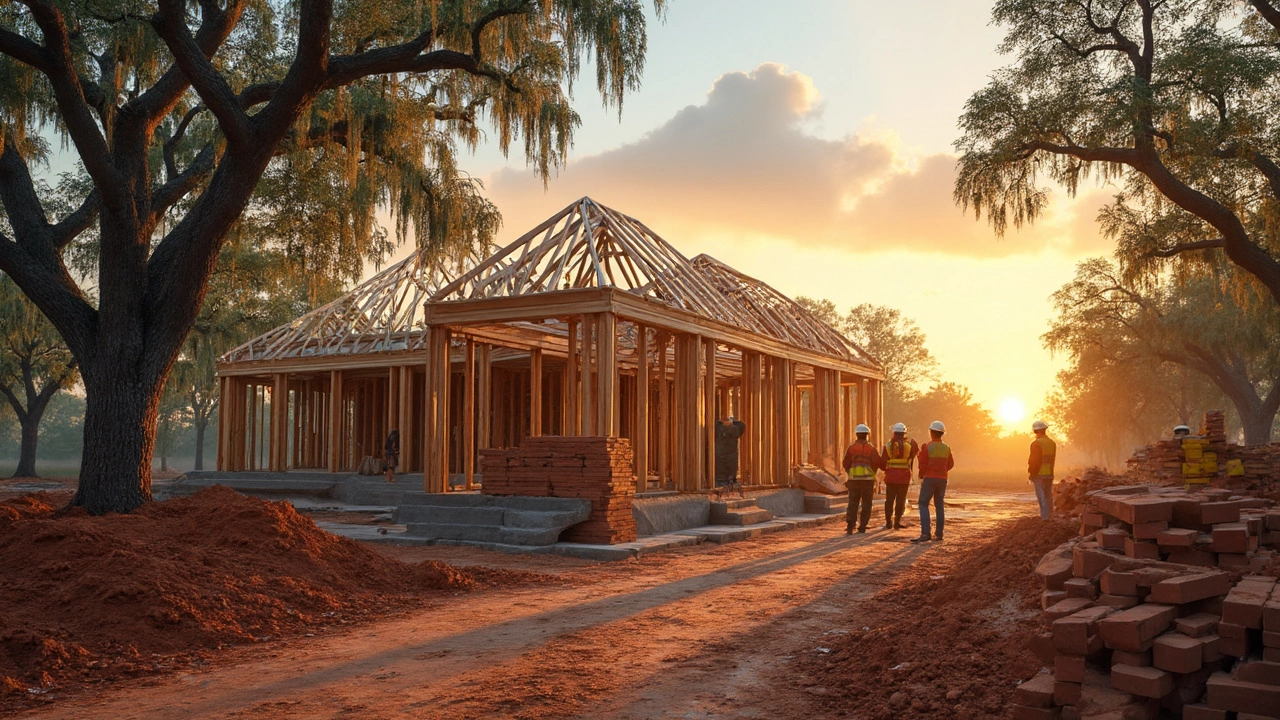How to Plan and Build a 3000 sq ft House in the UK
Thinking about a 3000 sq ft home? That’s a lot of space, and it comes with big decisions. From getting the right permissions to choosing durable materials, every step matters. Below, I break down the key things you need to know so you can move from idea to reality without nasty surprises.
Planning and Permissions
First up, you need to check the rules. In most UK areas, a house this size will need full planning permission – you can’t rely on permitted development rights. Talk to your local council early and find out what setbacks, height limits and landscaping requirements apply. A simple mistake, like ignoring a neighbour’s view line, can delay your project by months.
Don’t forget to think about the land. A 3000 sq ft footprint needs a solid foundation, especially if the ground is prone to movement. Look at the foundation crack guides – cracks under 0.3mm are usually harmless, but anything wider could signal a problem. If you spot concerning cracks, bring in a structural engineer before you pour concrete.
Cost and Materials
Big houses mean big budgets. A recent breakdown shows a new build of this size can run between £250 and £350 per square foot, depending on finish level and location. That means you’re looking at roughly £750,000 to over £1 million. To keep costs in check, consider the cheapest building methods that still deliver quality – think modular panels, timber frame, or prefabricated sections.
Durability matters too. Choose the most resilient house materials: brick veneer for the exterior, insulated cavity walls, and a high‑grade cement mix for the foundation. The right cement can stop cracks before they start, saving you money on future repairs. And if you’re worried about long‑term wear, look into sustainable options like recycled steel or low‑carbon concrete.
Inside, plan your layout wisely. A 3000 sq ft home often includes multiple living zones, a large kitchen, perhaps a home office or gym. Keep traffic flow smooth by grouping rooms logically – place the kitchen near the dining area and keep bedrooms away from noisy living spaces. This reduces the need for costly re‑configurations later.
Don’t overlook insurance. Not all policies cover foundation issues, so read the fine print and add a specific clause if needed. A solid insurance plan protects you from unexpected repair costs.
Finally, remember that a big house is a long‑term investment. Choose a reputable builder – check reviews and look for builders who ranked high in 2024 trust surveys. A good builder will stick to timelines, manage subcontractors properly, and guide you through every stage.
If you follow these steps – get permission early, budget realistically, pick durable materials, and hire a trusted builder – your 3000 sq ft dream home will feel less like a gamble and more like a solid plan. Ready to start? Grab a notebook, list your priorities, and schedule that first chat with your council. You’ll be one step closer to the space you’ve always wanted.

