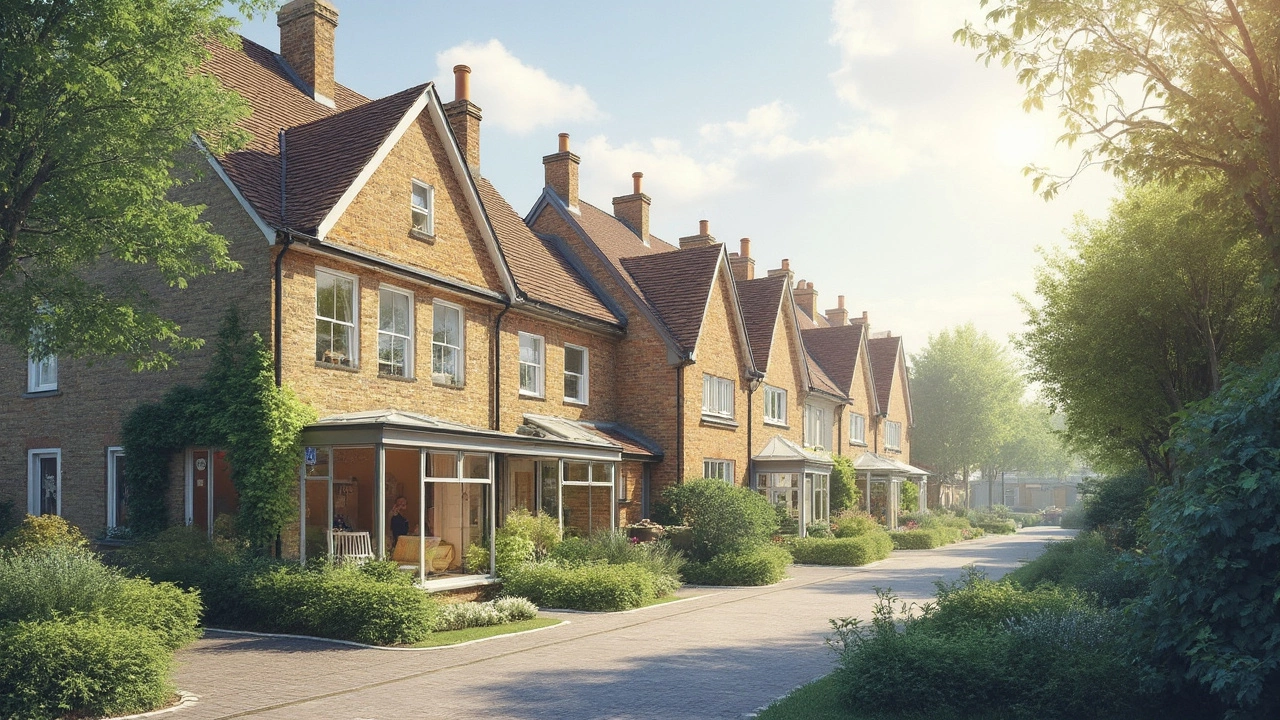Best Extensions: Practical Tips for Adding Space to Your UK Home
Thinking about more room but not sure where to start? A well‑planned extension can boost living space, increase value, and make your home feel brand new. Below are the core things you need to know before you sketch out that extra kitchen, loft, or sunroom.
What Types of Extensions Fit Most UK Homes?
Most homeowners choose between rear extensions, side extensions, single‑storey loft conversions, and double‑storey additions. A rear extension adds a kitchen or living area without changing the façade, while a side extension can create a wider hallway or extra bedroom. Loft conversions are popular because they often fall under permitted development, meaning you skip the planning application in many cases.
Before you pick a style, ask yourself:
- Which room feels cramped right now?
- Do you need more floor area or just a better layout?
- Is your roof structure strong enough for a loft conversion?
Answering these questions narrows the choices and saves you time later.
Planning Permission: How Far Can You Go Without It?
In the UK, the "permitted development" rules let you extend without a full planning application, as long as you stay within limits. For most houses, you can add up to 4 metres forward, 3 metres sideways, and the new roof cannot be higher than the existing one. If you own a detached house, you can go a bit bigger – up to 5 metres forward and 6 metres sideways.
Key points to check:
- Is your property in a conservation area? Extra rules may apply.
- Do you share a wall with a neighbour? You’ll need their consent for any work that touches it.
- Is the extension within the 50% roof height limit? Anything higher usually needs planning.
If you’re unsure, a quick chat with your local council or a planning consultant can clear things up. It’s cheaper to sort permission early than to halt a build halfway through.
Once you know the limits, sketch a rough layout. Use graph paper or a free online tool – the visual helps you spot problems before the builder arrives.
Finally, keep the design simple. A clean roofline, matching brickwork, and consistent window styles blend the new part with the old, making the extension feel like it’s always been there.
Ready to start? Grab a notebook, jot down the room you need, check the permitted‑development limits for your property, and set a realistic budget. From there, you’ll be on your way to a functional, attractive extension that adds value without a headache.

