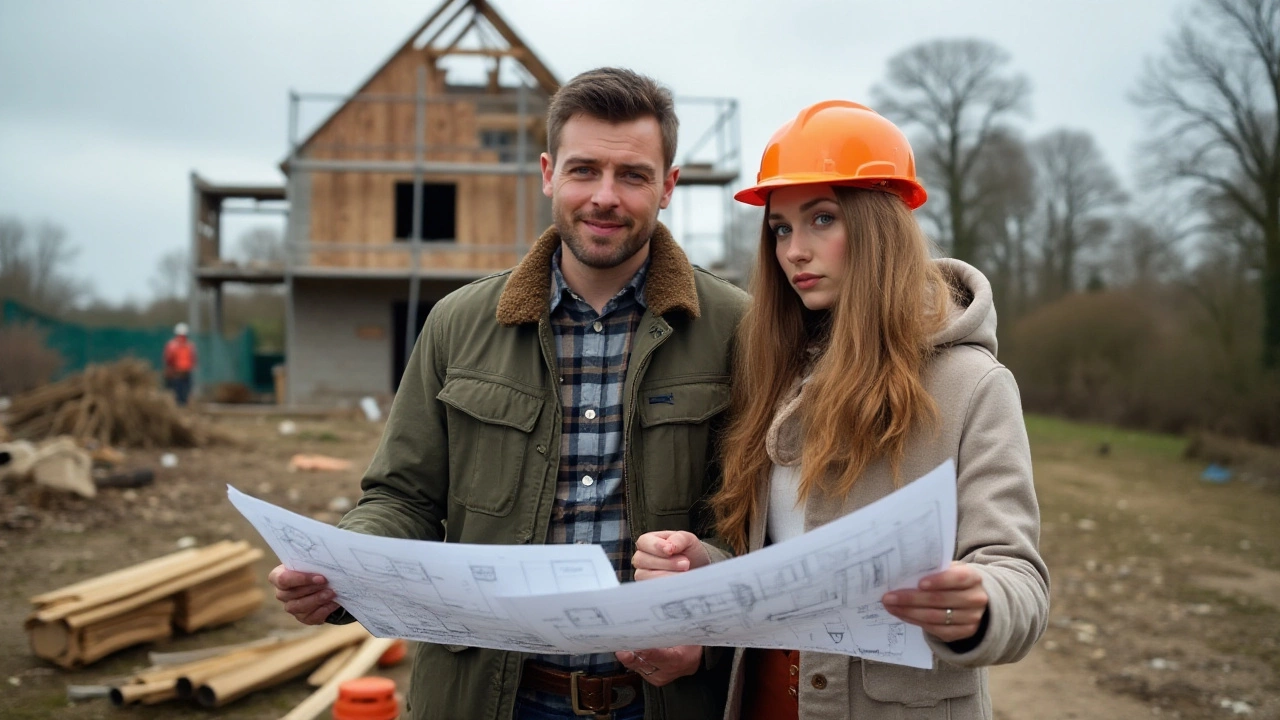Constructing a Home: Essential Tips for UK Builders
Thinking about building your own house? You’re not alone. Many people wonder if building is cheaper than buying, how to keep foundations solid, and what rules apply to extensions. This guide pulls together the most common questions and gives you straight‑forward answers you can use right now.
Budgeting and Deciding to Build or Buy
First up, money. In 2025 the average cost to build a new home in the UK is roughly £1,600 per square metre, but the total can swing up or down depending on location, design and materials. Compare that with the average purchase price of a similar house in your area – often a few percent higher, but you also get a brand‑new build with no hidden repairs.
Tip: start with a simple spreadsheet. List land price, ground‑work, foundation, walls, roof, finishing, and a 10‑15% contingency for unexpected costs. If the total sits comfortably under the price of a comparable resale, building makes sense.
Don’t forget the hidden costs: planning permission (if needed), insurance, and connection fees for water, electricity and gas. Factoring these in early prevents nasty surprises later.
Foundation Health and Extension Rules
One of the biggest worries is the foundation. Small hairline cracks are normal – they usually stay under 1 mm and don’t need a call to a structural engineer. Anything wider than 3 mm, especially if it’s growing, should be inspected right away.
When you need to repair, choose hydraulic cement or a specialised repair mix. It expands as it sets, sealing the crack and adding strength. Poorly done repairs can cause more damage, so consider a professional if you’re unsure.
Planning your extension? Under UK permitted development rules you can add up to 8 m for a detached house, 6 m for a semi‑detached or terraced house, or 4 m if you’re extending at the rear. Keep the new projection within 3 m of the original front wall and you’ll stay clear of full planning permission.
Check your local council’s guidelines – they sometimes have extra height or material restrictions depending on the neighbourhood.
Other common projects like loft conversions have their own limits. Low headroom, certain truss designs, and fire‑safety rules can make a loft unsuitable. If your loft falls into those categories, you might need a structural change before you can turn it into a bedroom.
Materials matter too. Using durable bricks, reinforced concrete, and weather‑proof membranes will keep your home looking good for decades. If you want a low‑maintenance house, consider fiber‑cement cladding or insulated render – they resist rot and damp.
Finally, protect your investment with proper insurance. Many policies exclude foundation problems unless you’ve documented the issue and taken steps to fix it. Talk to your insurer before you start any major work.
By keeping an eye on costs, watching foundation health, and respecting extension rules, you can turn the dream of a brand‑new home into a realistic, stress‑free project.

