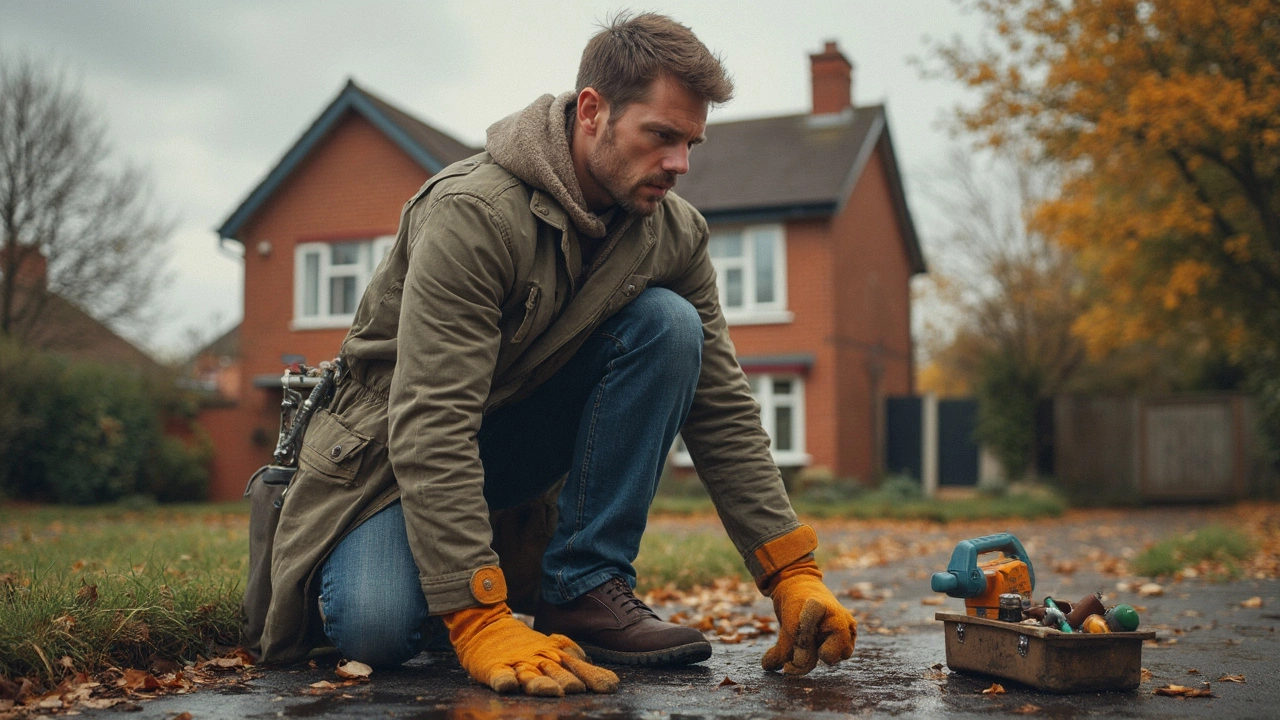DIY foundation basics: what you need to know before you start
Thinking about laying a small foundation for a garden shed, a patio, or a tiny outbuilding? You don’t need a full‑blown contractor for simple jobs, but you do need a clear plan. This guide walks you through the must‑do steps, the tools you’ll need, and the safety checks that keep the job from turning into a nightmare.
Planning and safety first
Before you even pick up a shovel, check the ground conditions. Is the soil heavy clay, loose sand, or a mix? Clay holds water and can shift, while sand drains well but may need extra compaction. A quick test is to dig a small trench, fill it with water, and see how fast it disappears. If it drains in less than 24 hours, you’re likely dealing with sand or loam, which is easier to work with.
Next, locate any underground services. In the UK, you can call the free line‑search service to have utilities marked. Cutting a pipe or hitting a cable can cost you time and money, so mark everything clearly with spray paint or flags.
Safety gear is non‑negotiable. Wear sturdy boots, gloves, safety glasses, and a dust mask when cutting concrete. If you’re digging deeper than a foot, consider shoring the sides to prevent the trench from collapsing. A simple timber “bench” wall can hold earth back and saves you from accidental cave‑ins.
Step‑by‑step guide to a simple foundation
1. Mark the layout: Use wooden stakes and string to outline the footprint of your foundation. Double‑check measurements and make sure the corners are square – a 3‑4‑5 triangle works well for right angles.
2. Excavate: Remove topsoil to the depth required by your local building code (usually 150‑200 mm for small sheds). Keep the base level and use a spirit level to check it frequently.
3. Compact the base: A plate compactor or even a hand tamper will do the trick. Compacting reduces future settling and helps the concrete bond properly.
4. Lay a weed‑proof membrane: Put down a thin sheet of heavy‑duty plastic or felt. This stops moisture from wicking up into the concrete and saves you from future damp issues.
5. Build a formwork: Use straight timber boards to create a box that matches your layout. Secure the corners with screws or nails, and make sure the top of the form is level.
6. Mix and pour concrete: For small jobs, a pre‑mixed bag works fine. Follow the manufacturers’ water‑to‑mix ratio, stir to a smooth consistency, and pour quickly. Use a shovel to spread the mix and a piece of straight wood (a screed) to level it.
7. Finish the surface: After screeding, smooth the top with a trowel. If you need a non‑slip finish, lightly brush the surface while the concrete is still damp.
8. Cure properly: Keep the concrete moist for at least 48 hours. Cover it with a damp burlap sack or a plastic sheet. This prevents cracks and gives the foundation full strength.
Once the concrete has cured, strip the formwork, backfill with soil, and you’re ready to build up. The whole process takes a weekend if you stay organized and work safely.
Remember, DIY foundations are perfect for small projects, but larger structures or load‑bearing walls should always be signed off by a structural engineer. Knowing where to draw the line keeps your home safe and saves you costly fixes later.

