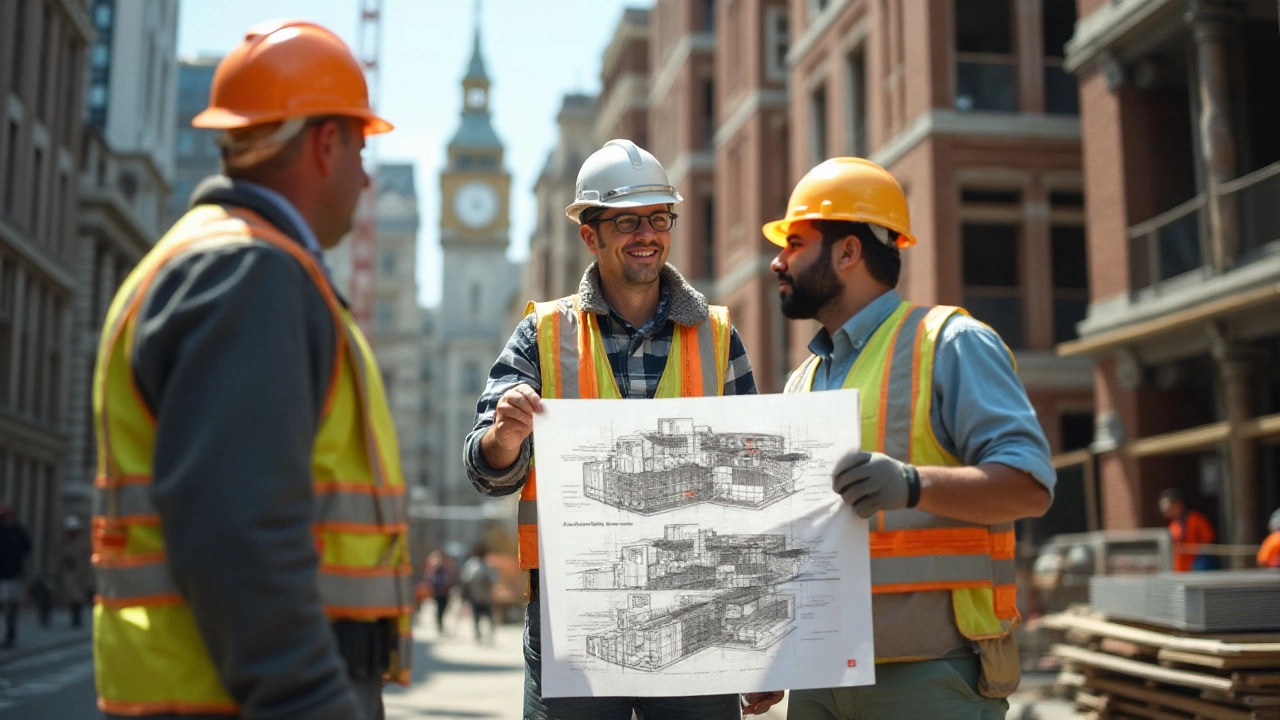Fire-Resistant Construction Made Simple
Worried about fire safety in your renovation? You don’t need a PhD to add fire‑resistant features. A few smart choices can keep a blaze from spreading and give you peace of mind.
First, understand what "fire‑resistant" really means. It isn’t about fire‑proof walls that never burn – it’s about slowing the fire, protecting structural parts, and giving occupants time to escape. In the UK, building regs already require certain standards, but you can go further without breaking the bank.
Choosing Fire‑Resistant Materials
When you pick materials, think about three things: ignition resistance, flame spread, and smoke production. Gypsum board with a fire‑rating (often called "fire board") is a cheap way to shield walls and ceilings. Replace standard plasterboard in high‑risk rooms like kitchens and garages.
For floors, consider mineral‑based underlayments and fire‑rated decking. If you’re adding a conservatory, choose aluminium framing with a fire‑rated glass option. It looks sleek and still meets fire standards.
Insulation is another hotspot. Fibreglass or mineral wool both have good fire performance, but always check the class rating – Class A or B is best. Avoid cheap foam boards unless they carry a fire‑retardant label.
Doors and windows are often overlooked. Install solid core doors in stairwells and between the house and any external structures. Choose double‑glazed, fire‑rated units for large openings. These small upgrades can stop a fire from jumping rooms.
Design Strategies That Reduce Fire Risk
Placement matters. Keep fuel‑heavy items like wood storage, dry timber, and chemicals away from heat sources. If you’re building an extension, plan a clear escape route with direct access to the outside.
Compartmentalisation is a key design trick. By creating fire‑resistant barriers – think fire doors and sealed penetrations – you can contain a fire to one zone. Even a simple fire‑rated wall between a garage and the house buys valuable minutes.Ventilation systems can spread smoke if not sealed properly. Use fire‑rated ducts and include automatic dampers that shut when heat rises.
Don’t forget exterior details. Keep a gap of at least 30mm between the building and any flammable cladding or decking. Clean gutters regularly – dry leaves are tinder for rooftop fires.
Maintenance is the final piece. Test smoke alarms every six months and replace batteries yearly. Check that fire‑rated seals around windows and doors stay intact after renovations.
Putting these steps together doesn’t require a massive budget. Start with the easy wins – upgrade plasterboard, fit a fire‑rated door, and check your smoke alarms. Then move on to larger projects like fire‑rated glazing or compartmentalised layouts.
Remember, fire‑resistant construction is about buying time. The more you slow a blaze, the better your chances of getting out safely and limiting damage. Use these tips on your next project and build a home that’s both beautiful and safer.

