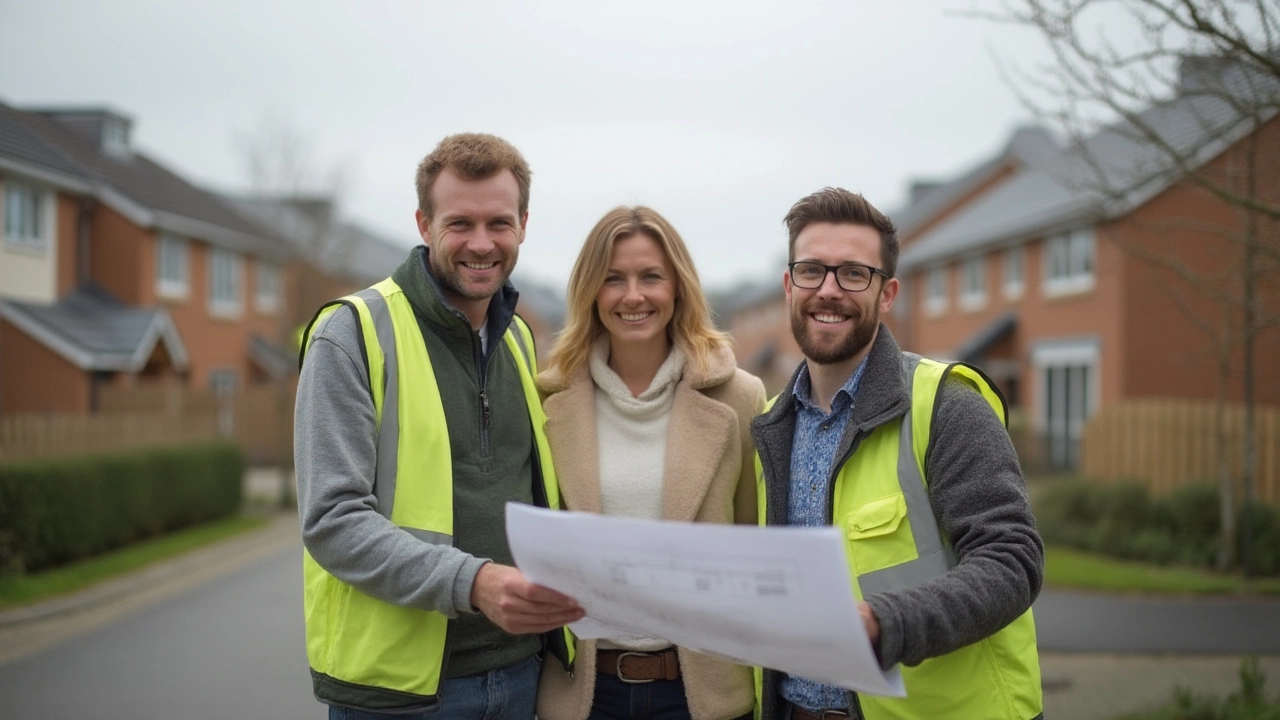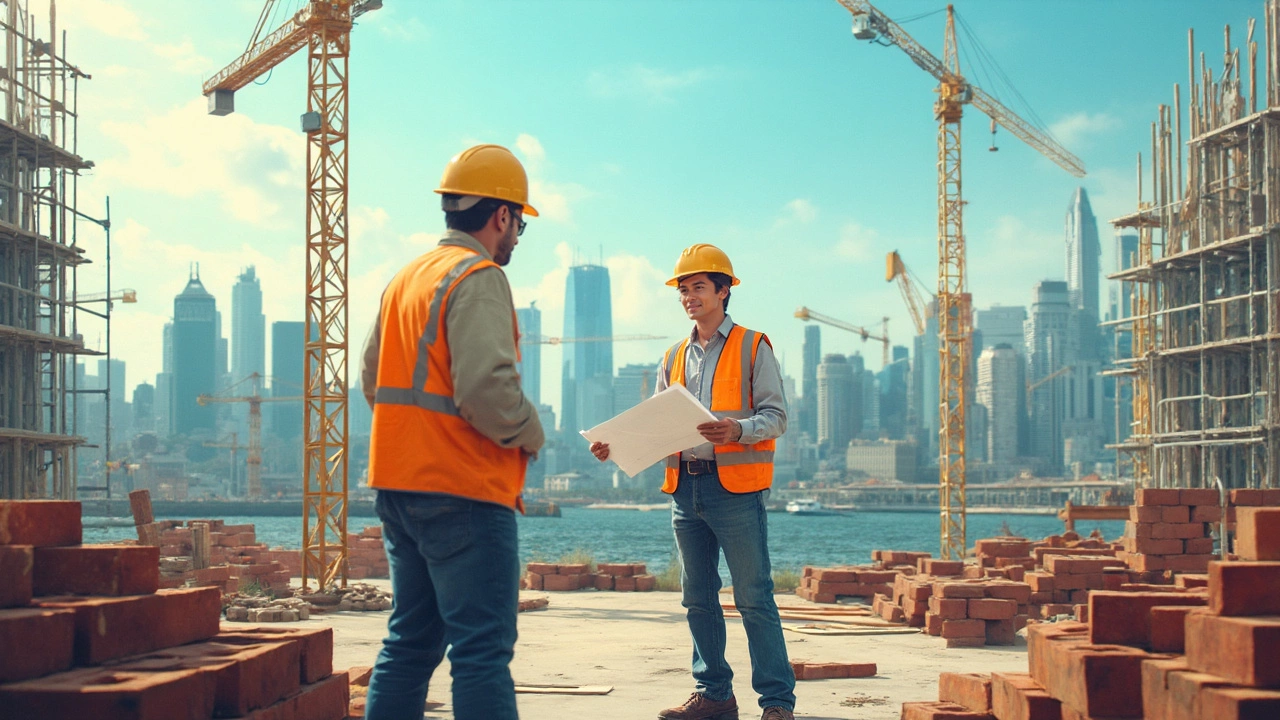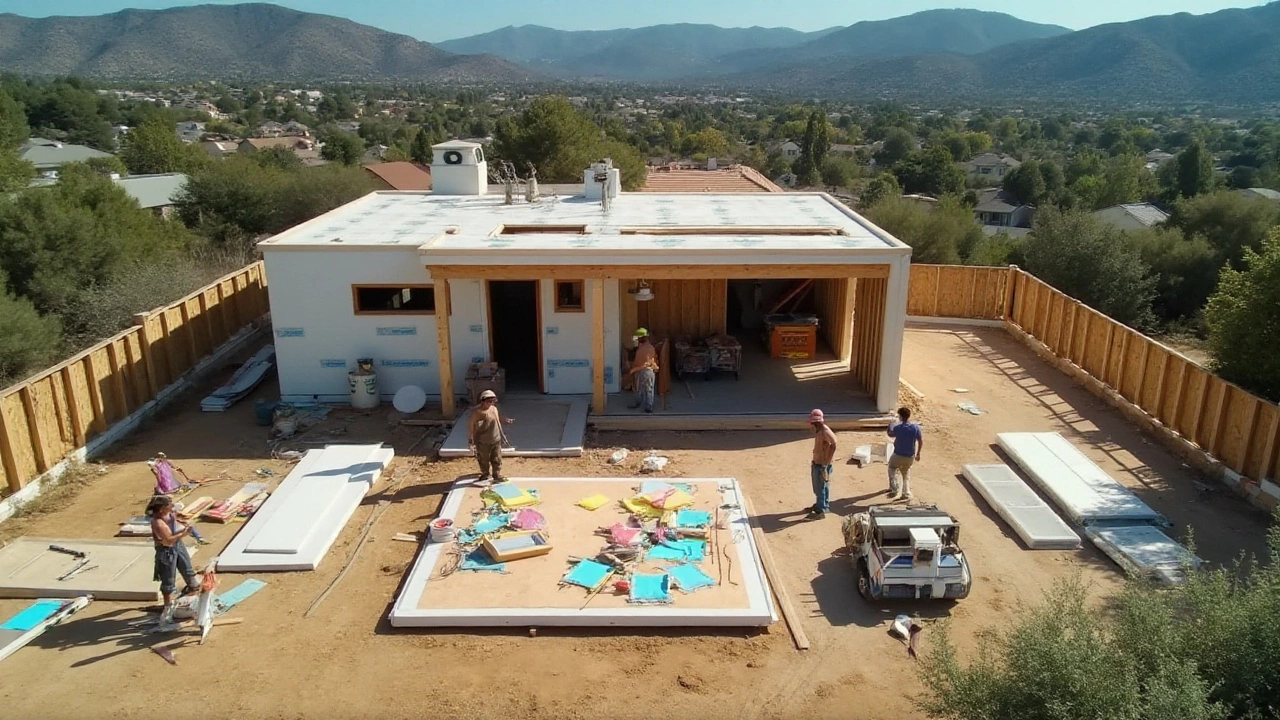Home Construction Tips & Essentials for UK Builders
Starting a home build can feel like stepping into a maze, but you don’t have to wander blind. The key is to break the process into bite‑size steps, keep the numbers clear, and know the red flags before they bite.
Planning and Budgeting
First thing’s first – write down what you really want. Is it a brand‑new house, a garden room, or an extension that adds extra living space? Once you have a clear picture, check the local planning rules. In most of England you can add up to 50% of your home’s floor area without full planning permission, but walls, height, and neighbours’ rights can change the game.
Next, set a realistic budget. Don’t just add the price of bricks and mortar; factor in design fees, legal costs, site prep, and a 10‑15% contingency for surprise issues. A common mistake is to ignore the cost of site access – if your lot is tight, you might need extra machinery, which can add a few thousand pounds.
When you’ve got a number in mind, compare it with the national average. Building a house in 2025 typically runs between £1,500‑£2,200 per square metre, depending on finish level and region. Use that as a benchmark, then adjust for your specific choices.
Common Construction Challenges
Foundation cracks are a big worry for many homeowners. A hairline crack (under 0.3 mm) is usually harmless, but anything wider should be measured and assessed by a structural engineer. If the crack is growing, you might need specialist cement or underpinning – both of which can be pricey, so catch them early.
Insurance can also trip you up. Not every home insurance policy covers foundation problems or subsidence, especially if the issue was pre‑existing. Read the fine print, and consider a separate policy if your area has a history of ground movement.
Choosing the right builder is another make‑or‑break factor. Look for builders with solid reviews, proper accreditation, and a clear warranty. A trusted builder will give you a detailed schedule, identify potential snags, and stick to it.
If you’re adding a loft conversion or a garden room, check the roof structure first. Some lofts can’t be converted because of low headroom or truss layout. A quick on‑site survey can save you weeks of redesign.
Finally, don’t forget the finishing touches. Kitchen installation, bathroom fit‑outs, and safe TV wall‑mounts are all part of the final polish. Ask your builder what’s included in the contract and what might be an extra charge.
By staying on top of planning permission, budgeting realistically, watching for foundation issues, and picking a reputable builder, you’ll keep your home construction on track and avoid the common pitfalls that turn a dream home into a nightmare project.




