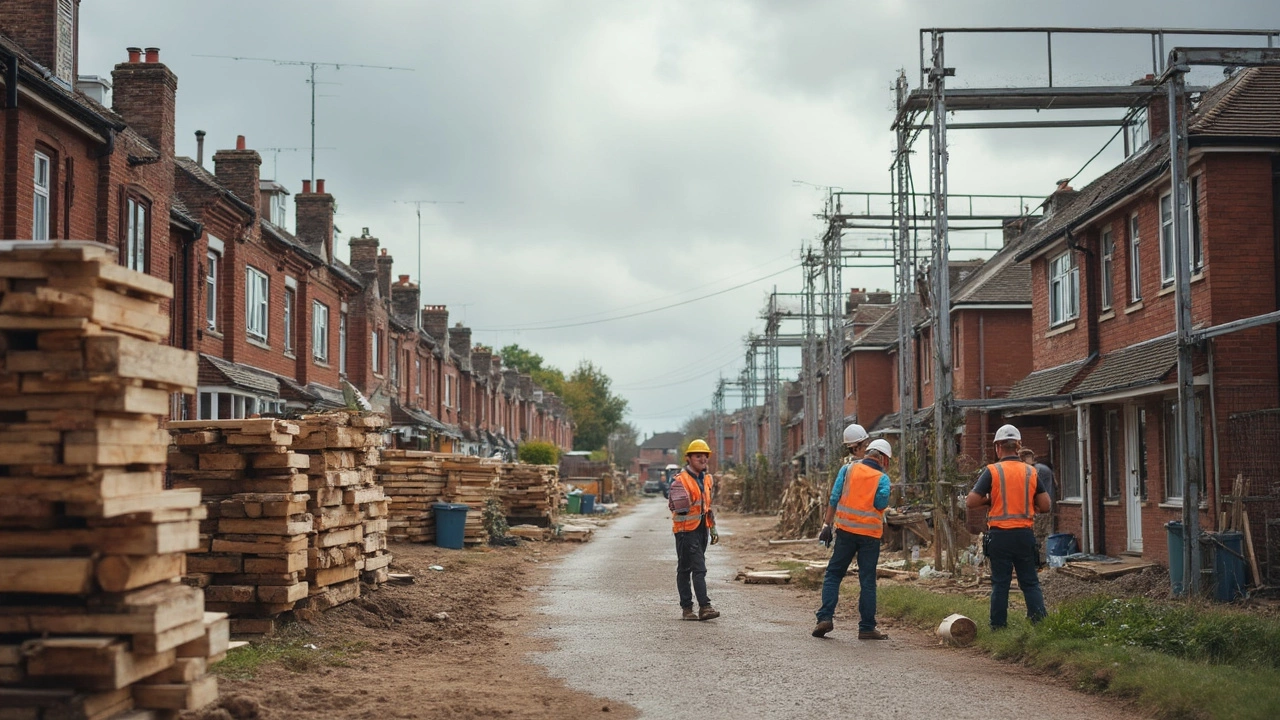House Structure – Essential Tips for UK Homeowners
When it comes to the bones of your home, the structure is everything. A solid foundation, sturdy walls, and a smart layout keep the house safe, comfortable, and ready for any future projects. On this page you’ll find straight‑forward advice about the most common structural concerns for British homes, from tiny cracks in the slab to big questions about room additions.
Common foundation issues and when to act
Cracks in a foundation can be alarming, but not every line in the concrete signals disaster. A hair‑thin crack (under 0.5mm) is usually just shrinkage. Anything wider than 3mm deserves a closer look, especially if it’s growing or paired with doors that stick. The Foundation Crack Size: When Is It Serious? guide walks you through measuring cracks and deciding whether a structural engineer is needed.
If you spot moisture or mold near the base of the walls, it could mean water is getting behind the foundation. In that case, waterproofing and proper drainage are the first steps before any repair work. The article Does Foundation Repair Really Work? explains which repair methods actually hold up over time and which are short‑term fixes.
Planning extensions and choosing durable materials
Thinking about adding extra space? UK regulations let you extend a house without planning permission up to certain limits – typically 4m forward for a detached house, or 3m for a semi‑detached. The piece How Big Can You Extend Your House Without Planning Permission? breaks down those numbers and highlights the most common mistakes, like ignoring neighbour rights or overlooking fire safety rules.
When you decide on a design, the choice of materials matters for both cost and longevity. Timber frames, steel studs, or concrete blocks each have pros and cons. For a home that will last generations, the article Most Durable House Materials lists the strongest options, from engineered wood that resists warping to high‑grade bricks that handle damp UK climates.
Don’t forget the finishing touches. A well‑insulated roof and airtight windows keep energy bills low and protect the structure from condensation. If you’re converting a loft, make sure the ceiling height meets the 2.4m minimum; otherwise, the space might feel cramped and could breach building regulations, as explained in the Which Lofts Can’t Be Converted? guide.
Every structural project starts with a solid plan: measure, research, and talk to qualified professionals. Whether you’re fixing a 2mm crack or planning a new 30‑square‑meter extension, clear, practical steps will save you time, money, and headaches.
Use the articles linked on this page as a quick reference. They cover everything from the basics of the 3‑4‑5 method for right angles (3 4 5 Method in Building Construction) to the risks of DIY foundation repairs (Foundation Repair Risks). Armed with the right info, you can keep your house strong and ready for the next chapter.

