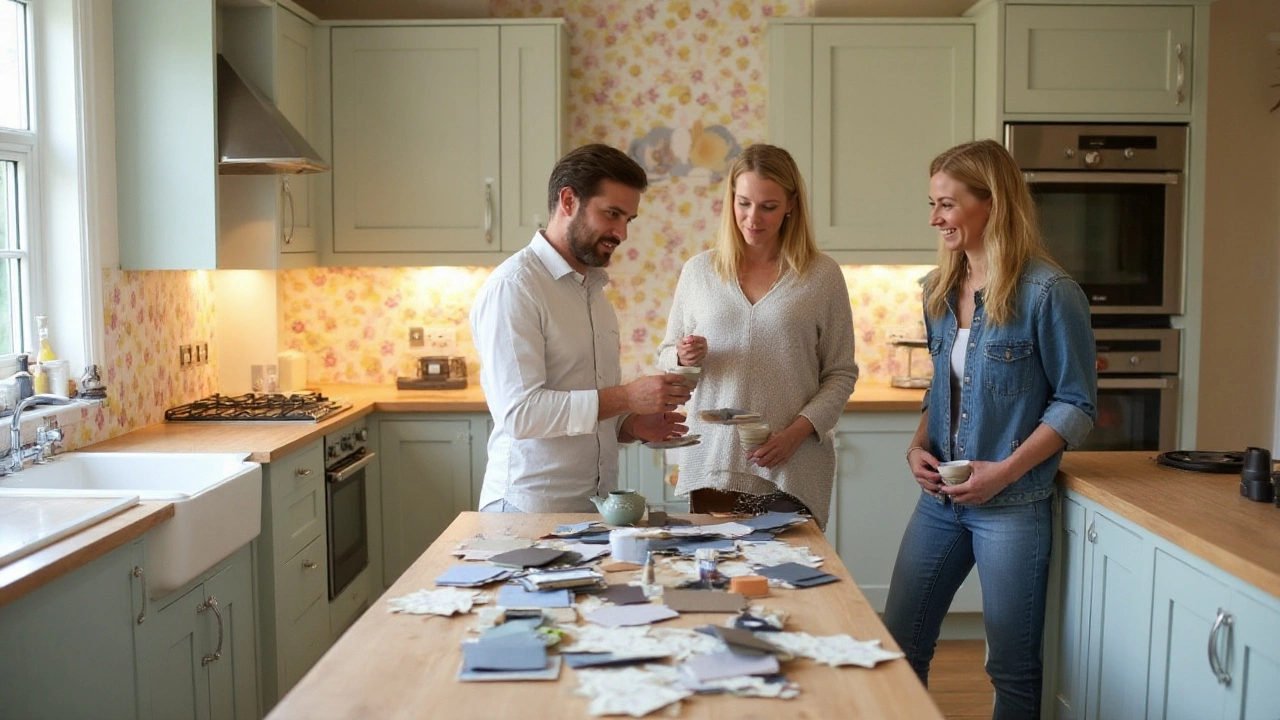Kitchen Upgrade: Practical Tips to Transform Your Home’s Heart
If you’re thinking about freshening up the room where meals, chats and memories happen, you’ve landed in the right spot. A kitchen upgrade doesn’t have to be a nightmare of decisions and costs – it can be a clear, step‑by‑step process that adds value and enjoyment. In this guide we’ll walk through the basics, point out the biggest mistakes to dodge, and show how tools like dry‑fit kitchens make the job smoother.
Plan Your Upgrade Budget
First thing’s first: know how much you’re willing to spend. Look at your overall home improvement budget and decide what proportion belongs to the kitchen. A good rule of thumb is to set aside 10‑15% of the home’s value for a solid mid‑range remodel. Write down the must‑haves – new cabinets, better appliances, a fresh countertop – and then rank the nice‑to‑haves, like LED lighting or a breakfast bar. This ranking helps you stay focused when quotes start rolling in.
Don’t forget hidden costs. Removing old fittings, disposing of waste, and potential plumbing or electrical upgrades can add up fast. Ask any contractor for a line‑item estimate so you can see where every pound goes. With a clear budget, you’ll feel confident negotiating and you’ll avoid nasty surprises later.
Choose the Right Installation Method
When it comes to actually fitting the new kitchen, the method you pick can save time and money. Traditional installation means every cabinet, appliance and pipe is placed in the final position before the work starts. It’s reliable but can be messy and often requires a longer on‑site period.
Enter the dry‑fit kitchen. This approach lets the installer assemble cabinets and test the layout off‑site or in a temporary area. You get to see how everything fits before any permanent fixing. If something feels off, it’s easy to adjust without damaging walls or floors. The result is fewer callbacks, a cleaner finish and often a lower labour bill because the crew spends less time re‑doing work.
Our own post “Dry Fit Kitchen Explained: What It Means and Why You Should Care for Your Remodel” breaks down the process step by step. In short, the dry‑fit method gives you confidence that the final look matches your vision, and it can protect you from costly mistakes.
What does a full kitchen installation service include? Typically you’ll get a site survey, design advice, removal of old units, delivery of new components, plumbing and electrical connections, and the final tidy‑up. Some firms also offer a warranty on workmanship, which is worth checking before you sign the contract. Reading our article “Kitchen Installation Services: What’s Included and What to Expect” gives you a detailed checklist so you know exactly what you’re paying for.
Beyond the basics, think about the little touches that make a kitchen feel personalised. Soft‑close drawer mechanisms, pull‑out pantry shelves, or under‑cabinet lighting can lift the everyday experience without breaking the bank. These upgrades often have a high impact‑to‑cost ratio, meaning you get a big visual boost for a modest spend.
Finally, don’t rush the finish. Take a moment to compare colour samples in the actual lighting of your kitchen – natural light in the morning, artificial light in the evening. Small differences in shade can change the whole mood. If you’re unsure, ask the installer to bring a few swatches to the site so you can see them in context before finalising the order.
With a clear budget, the right installation method and a solid understanding of what services include, your kitchen upgrade will feel manageable rather than overwhelming. Ready to turn the heart of your home into a space you love? Start by listing your priorities, then explore dry‑fit options and reputable installation teams. Your dream kitchen is just a few practical steps away.

