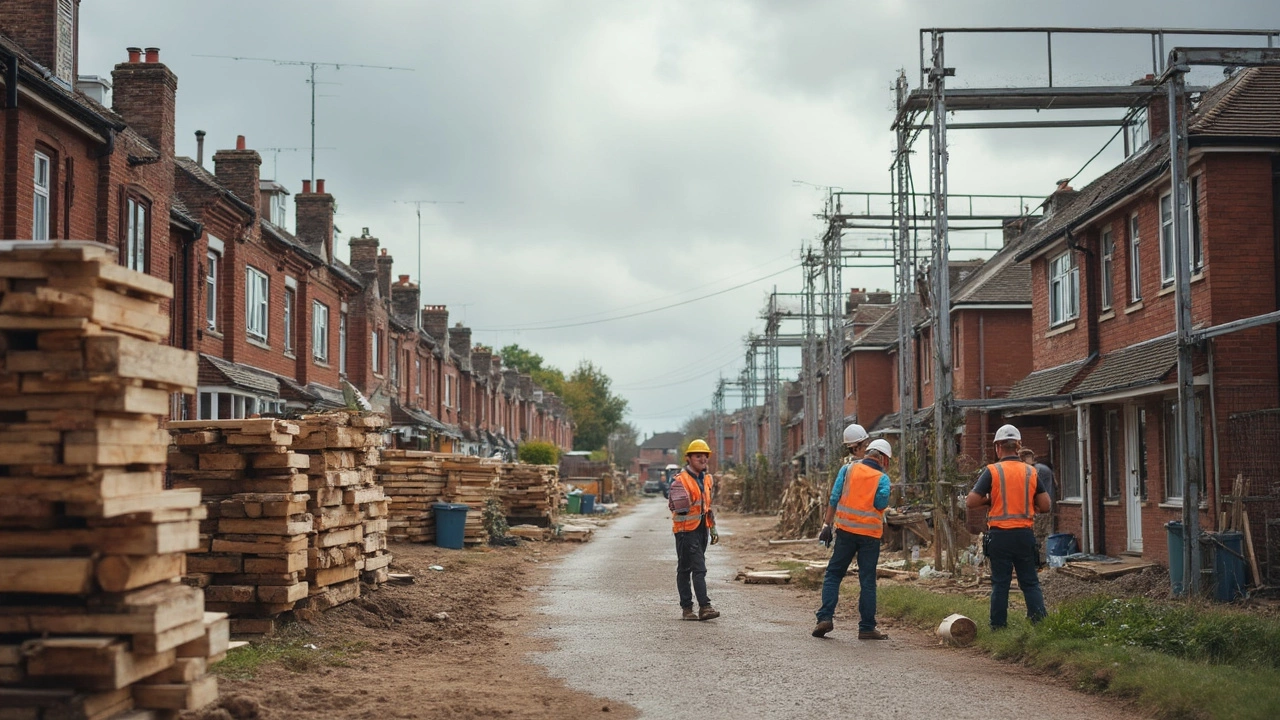Modern Homes – What Makes a House Truly Modern?
When you picture a modern home, you probably see big windows, open spaces and a clutter‑free vibe. But it’s not just about looks – it’s about how the house works for you day‑to‑day. In the UK we’re seeing more families ask for homes that feel airy, are energy‑efficient, and can adapt as life changes. Below are the basics you need to know if you’re planning a new build, an extension, or just a fresh design.
Key Features of Modern Homes
First off, natural light is king. Floor‑to‑ceiling glazing, skylights and sliding doors pull the outside in, making rooms feel larger without adding square footage. Pair that with simple floor plans – think open‑plan kitchens that flow into living areas – and you get a space that feels both spacious and connected.
Materials matter too. Clean‑line timber, concrete flooring and brushed metal fixtures give a sleek look while staying durable. Many modern builds now use sustainable options like reclaimed timber, low‑carbon concrete or insulated panels to cut heating costs and lower the carbon footprint.
Technology is another pillar. Smart thermostats, integrated lighting controls and high‑speed internet points are built into the wiring from day one. This not only boosts comfort but also adds resale value – buyers love a house that’s ready for the future.
Building and Extending a Modern Home
If you’re adding a room or a whole new wing, keep the design language consistent. A modern extension should echo the main house’s roof pitch, window style and material palette. In the UK, many homeowners extend under permitted development rules, but it’s still worth checking the size limits – usually 40% of the existing roof space for a single‑storey lift‑out.
Foundations are the quiet hero of any modern build. Even though the design looks light, a solid foundation prevents future cracks that can ruin the sleek finish. Use a reputable cement mix for any repair work; hydraulic cement works well for quick setting and long‑term strength.
Planning the interior layout early saves headaches. Start with where the main traffic flow will be – kitchens, living rooms and bathrooms should line up without bottlenecks. If you’re converting a loft, make sure there’s enough headroom (at least 2.3 m in the usable area) and that the roof structure can handle the extra load.
Finally, think about the finish. Matte paint, natural wood panels or smooth concrete walls keep the aesthetic minimal yet warm. Add a few statement pieces – a bold light fixture or a textured rug – to break the monotony without compromising the modern feel.
Whether you’re starting from scratch or tweaking an existing property, the modern home recipe is simple: lots of light, open spaces, sustainable materials and smart tech. Keep these basics in mind, check the local planning rules, and you’ll end up with a house that looks fresh today and stays functional for years to come.

