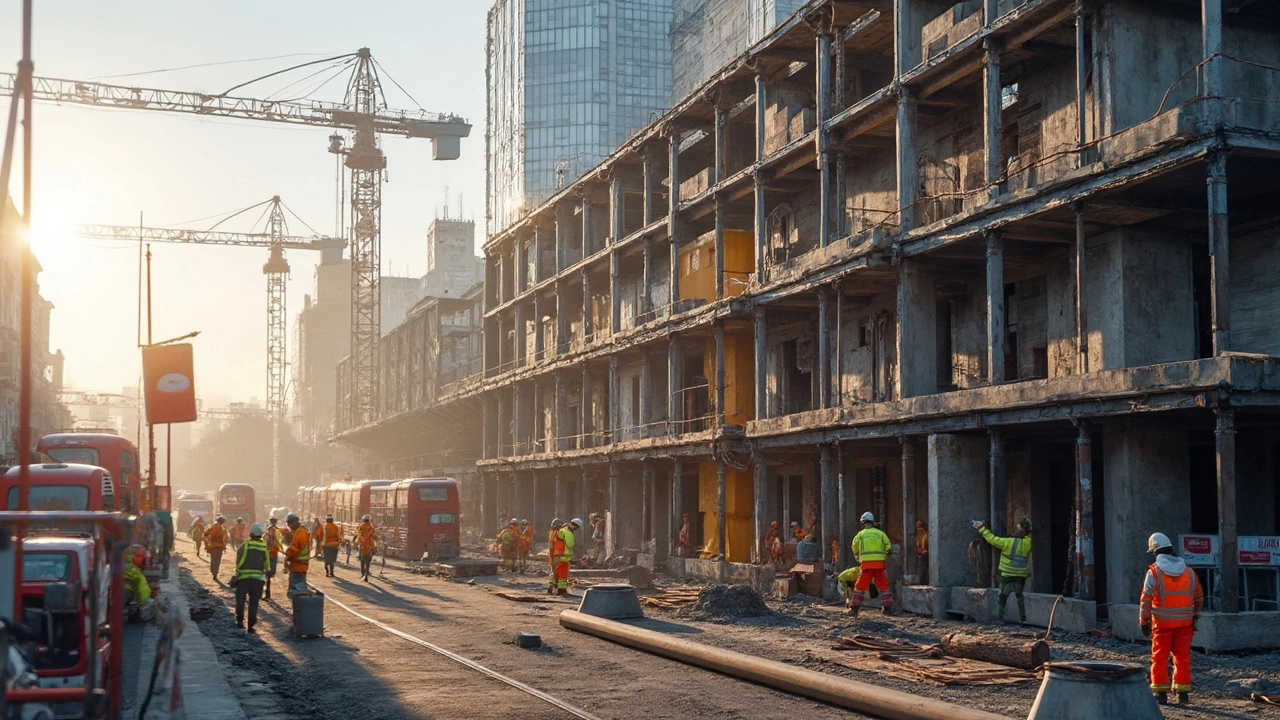Modular Building: What It Is and Why It Matters
Ever wondered why more people are talking about modular building? It’s simple – you get a house or extension built faster, cheaper and with less mess. Instead of building piece by piece on site, most of the work happens in a factory. The sections, or modules, are then shipped to your property and assembled in just a few days. Think of it like Lego for adults, but the pieces are real walls, floors and roofs.
How a Modular Project Starts
The first step is a clear design. You work with an architect or a modular specialist to draw up plans that fit your plot and budget. Because the modules are cut in a controlled environment, you can see exact dimensions, finishes and even plumbing routes before anything leaves the factory.
Once the design is locked, the factory cuts, frames and outfits each module. Walls get insulation, windows and wiring, and sometimes even kitchen cabinets or bathroom fixtures. This off‑site work isn’t affected by weather, so there’s no delay from rain or cold snaps.
Putting It All Together on Site
When the modules arrive, a small crew uses crane trucks to lift them into place. They line up the sections, bolt them together and seal the joints. The whole process can be finished in a week or two, depending on size. After that, you just need the final touches – interior painting, flooring and any external landscaping.
Because most of the heavy lifting happens off‑site, you’ll notice far less noise, dust and disruption. Your neighbours will thank you, and you can move in sooner than with a traditional build.
Cost is another big win. Factories buy materials in bulk and streamline labour, which usually trims the price by 10‑20% compared with conventional construction. Plus, the shorter build time means lower financing costs – you’re not paying interest on a loan for months on end.
In the UK, modular building follows the same planning rules as any other structure. If your project falls under Permitted Development, you may not need a full planning application, but you still need to meet building regulations for fire safety, structural integrity and energy performance. Many local councils are now familiar with modular projects, so the approval process can be quicker.
What about quality? Modern factory methods use high‑precision CNC machines and strict quality checks. This often results in tighter tolerances and better insulation than a site-built wall that depends on crew skill and weather conditions.
If you’re thinking about a new home, a garden room, or an extension, modular building gives you a fast, clean and cost‑effective route. Start by listing your must‑haves – number of rooms, size, energy standards – then reach out to a reputable modular builder for a quote. Ask about their factory process, how they handle transport and what warranty they offer.
Remember, the key to a smooth modular project is clear communication and detailed planning. The more precise you are up front, the smoother the assembly will be. And once those modules click together, you’ll have a solid, energy‑efficient space that’s ready to live in – without the months‑long waiting game of traditional construction.

