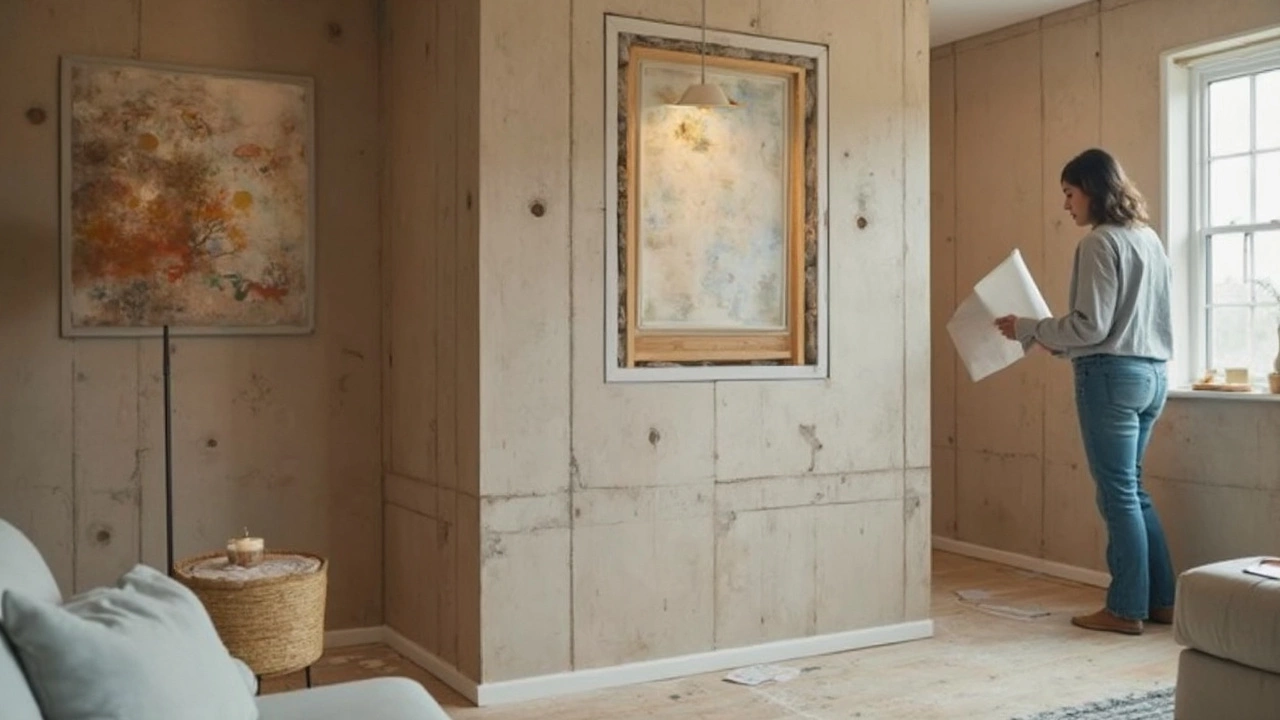New Build Construction: What Every UK Homeowner Should Know
Thinking about a brand‑new house? A new build isn’t just a fresh coat of paint – it’s a whole project from foundation to finishing touches. In the UK, “new build” means the property is built from scratch on a plot that never had a house before, or it’s a complete tear‑down and rebuild. Knowing the basics helps you avoid surprise costs, delays, and the dreaded post‑move‑in cracks.
Key Steps in a New Build Project
First up is the land. Pick a plot that meets your budget, has good access, and fits local planning rules. Most new builds fall under permitted development, but if you’re adding height or changing the footprint, you’ll need a full planning permission. Once the land is secured, a surveyor checks soil quality – poor ground can mean extra foundation work and higher costs.
Next, design the house. Work with an architect or a design‑and‑build firm to create plans that balance style, energy efficiency, and future resale value. Keep the layout simple; every extra corner adds time and money. While you’re at it, choose the right construction method – traditional brick‑and‑block, timber frame, or modern modular units each have pros and cons.
With approvals in hand, the builder starts on foundations. This is where those crack‑size guides become handy – a solid base prevents settlement issues later. After the slab, walls go up, roof is fitted, and the house is made weatherproof. The interior fit‑out – wiring, plumbing, insulation, plasterboard – follows. Throughout, a project manager or contract administrator should conduct regular inspections to catch problems early.
Finally, you get a snag list. This is a checklist of minor fixes – a door that sticks, a tap that drips – that the builder must resolve before you hand over the keys. Signing the completion certificate only after all snags are cleared protects you from future disputes.
Saving Money Without Cutting Corners
Budget anxiety is real, but you don’t have to sacrifice quality. Start by getting at least three quotes from reputable builders and compare them line by line. Look for hidden fees such as site access charges, waste disposal, or design changes. Choose standardised window sizes and door frames – custom sizes can add 10‑20% to the price.
Energy efficiency is another area where you can save now and later. Insulating walls and roofs to current UK standards (or better) reduces heating bills and may qualify you for government grants. Opt for a high‑efficiency boiler or even a heat‑pump if the budget permits – the upfront cost pays off in lower bills.
Consider a phased approach. If you want a garage or an extra bedroom, plan the structural provisions now (like extra foundations) but leave the fitting for a later stage. That spreads the cost and lets you move in earlier.
Lastly, stay involved. Regular site visits, clear communication with the builder, and a written change‑order process keep the project on track. Mistakes caught early are far cheaper to fix than after the roof is on.
New build construction can feel overwhelming, but breaking it down into land, design, build, and handover makes it manageable. Keep an eye on the foundation, stick to a realistic budget, and demand a thorough snagging process. Follow these steps, and you’ll end up with a home that’s solid, energy‑smart, and worth the investment.

