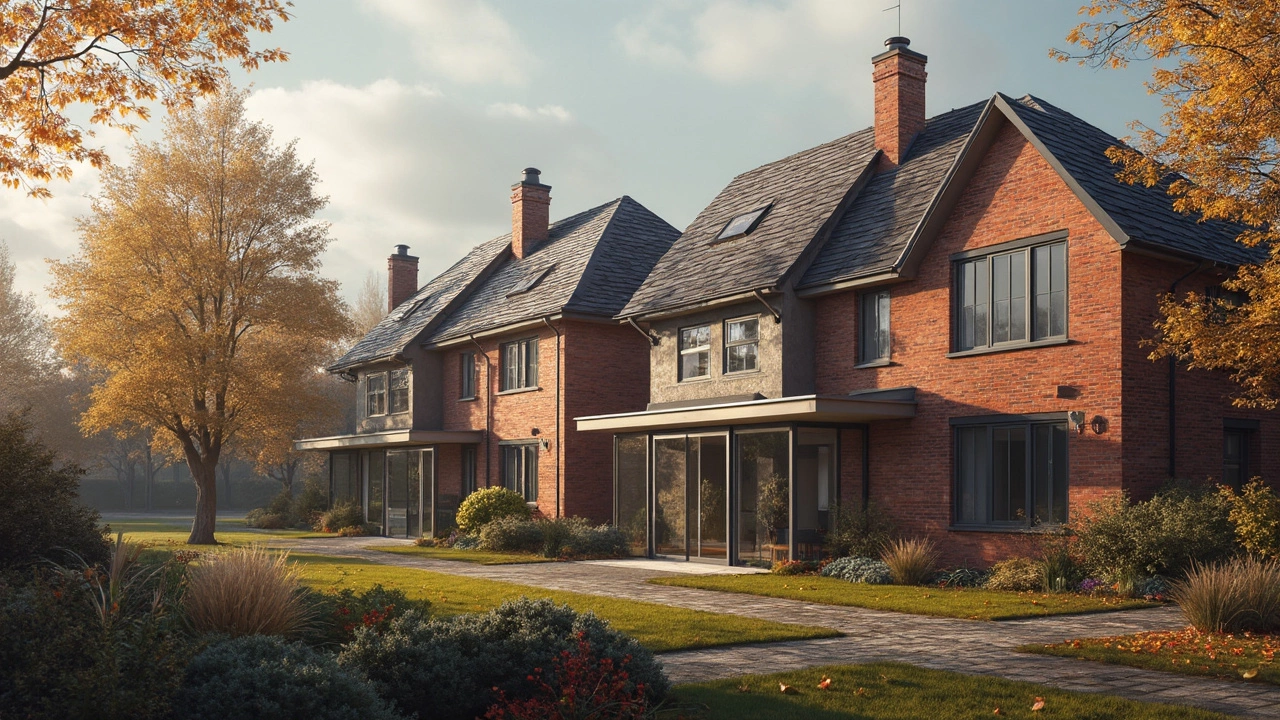New Construction: Practical Advice for UK Home Builders
Starting a new build can feel like stepping into a maze, but you don’t have to wander blind. From the first line on a budget to the moment the foundations settle, each step has a few simple rules that keep things moving and stop costly surprises.
Planning, Budgeting & Choosing a Build Route
The biggest decision early on is whether you’ll build from scratch or buy an existing home. In 2025, building can still beat buying if you manage costs wisely. Break your budget into major buckets: land, design, foundations, the shell, interiors and a contingency of around 10 % for the unknown.
Land prices vary wildly by region, so map out a realistic price per square metre for your desired area. Then, talk to a chartered surveyor to nail down any ground‑risk issues – subsidence, flood zones or contaminated soil can add thousands to your bill.
When it comes to design, keep the layout simple. Every extra roof angle or bespoke window adds labour and material costs. Use the 3‑4‑5 method for right‑angle layouts; it’s a quick way to ensure walls are square without expensive laser tools.
Foundations, Settlement & Material Choices
Foundations are the foundation (pun intended) of any new build. A crack wider than 3 mm often signals movement that needs a professional’s look. Measure every crack, note its width and monitor over a few weeks – if it widens, call a structural engineer fast.
Choosing the right cement matters. Hydraulic cement works best for repairing small foundation cracks, while a blended concrete mix with a low water‑to‑cement ratio gives the strongest long‑term base. For the rest of the structure, consider durable, low‑maintenance materials like insulated concrete forms (ICFs) or brick veneer with proper damp proofing.
New buildings settle for up to a year, but most of the movement happens in the first three months. Expect tiny hairline cracks as the structure finds its equilibrium. Keep an eye on the walls; if cracks exceed 5 mm or appear in load‑bearing areas, you might need underpinning.
Permits can slow you down if you don’t know the limits. Under Permitted Development rules you can extend a house up to 8 m forward or 4 m rearward without planning permission, as long as the new height stays within 4 m for detached houses. Anything beyond that needs a full planning application – be ready with site‑plan drawings and a neighbour consultation.
Hiring the right contractor is just as crucial as the design. Look for builders with strong reviews in 2024, ask for previous project references and verify their insurance covers foundation issues. A lower‑tier contractor can handle basic trades, but a main contractor should manage the whole timeline and ensure health‑and‑safety compliance.
Finally, think about the future. Adding a loft conversion later? Not every loft is suitable – check for headroom, truss layout and fire safety rules before you commit. And if you plan a kitchen remodel, consider a dry‑fit approach: assemble cabinets off‑site, then slide them in. It saves time, cuts waste and makes the final fit‑out smoother.
New construction doesn’t have to be a headache. Stick to a clear budget, watch your foundation, respect the planning limits and pick reliable tradespeople. Follow these basics, and you’ll turn that blank plot into a solid, comfortable home without the nasty surprises.



