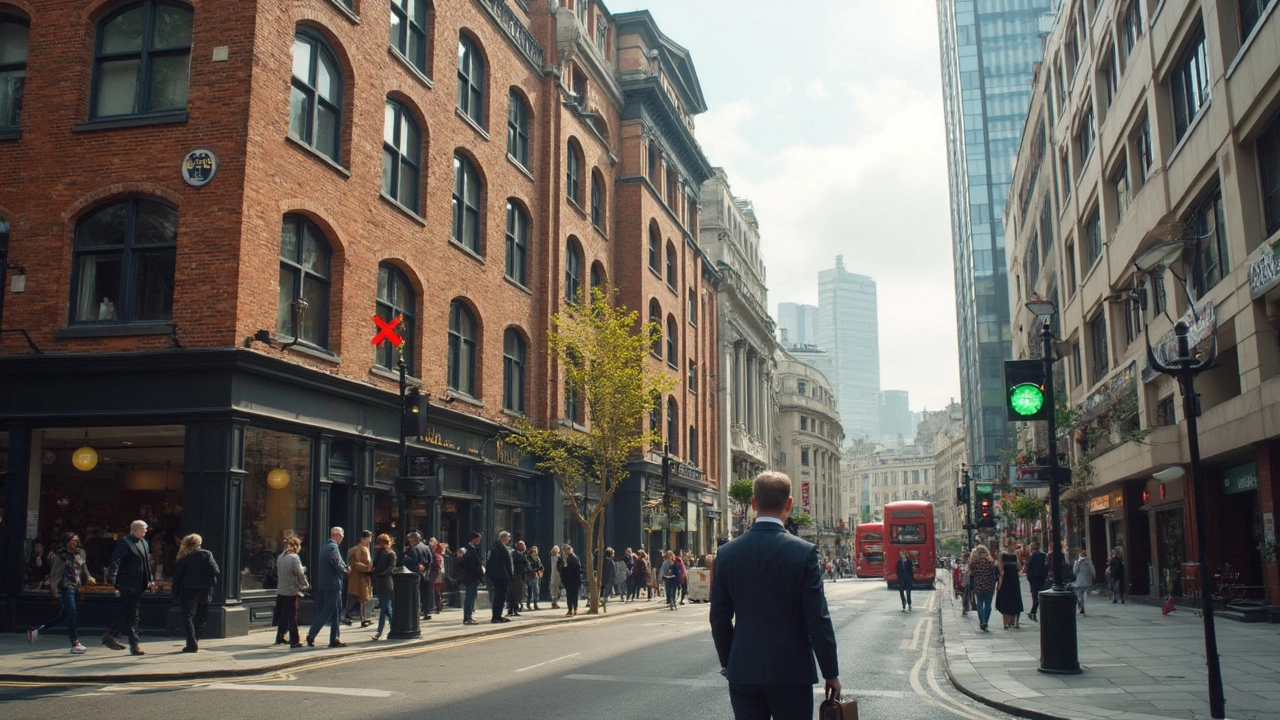Property Restrictions: What UK Homeowners Need to Know
Thinking about adding a conservatory, extending the kitchen, or turning the loft into a bedroom? Before you draw up plans, you’ve got to get a handle on the property restrictions that can make or break your project. In the UK, rules come from two main sources – planning permission and permitted development rights – and they both have clear limits that most people overlook until it’s too late.
When Planning Permission Is Needed
Planning permission is the formal go‑ahead you need when your work exceeds the scope of permitted development. Typical triggers are:
- Extension depth beyond 4 m from the rear wall of a detached house (or 3 m for attached homes).
- Height that rises above 4 m for a two‑storey rear extension.
- Changing the roofline or adding a balcony that alters the visual profile of the building.
If any of these apply, you’ll submit an application to your local council. Expect a review period of about eight weeks, plus the chance of neighbours raising objections. The good news? Most simple extensions get approved if you follow the guidelines and provide clear drawings.
Permitted Development: The Shortcut You Can Use
Permitted development (PD) lets you build without a full planning application, as long as you stay within strict limits. For a typical home, PD allows:
- A rear extension up to 4 m deep (3 m for attached houses) and no more than 2 m high if it’s a single‑storey build.
- A side extension that doesn’t extend beyond the rear wall of the original house.
- A loft conversion that provides a maximum floor area of 40 m² for terraced houses and up to 50 m² for detached houses, provided headroom is at least 2.2 m.
These rules are perfect for adding a conservatory or a small kitchen extension. Just remember that PD cannot be used if your property is in a conservation area or a listed building – those zones have extra layers of restriction.
One practical tip: measure everything twice and check the latest PD tables on the government website before you start. A tiny mis‑calculation can push you into the planning permission zone, costing you time and money.
Another often‑missed restriction is the “Neighbourhood Over‑riding Permission” (NOP) that some councils grant. If you live in a development that already has an NOP, you may be able to go beyond the usual PD limits, but you’ll still need to prove that the work won’t harm the surrounding area.
When in doubt, use our guide “How Big Can You Extend Your House Without Planning Permission?” – it breaks down the exact numbers for each house type, with handy checklists you can print out.
Finally, keep an eye on insurance implications. Some policies won’t cover damage caused by work that broke the planning rules, especially if a neighbour files a complaint. Talk to your insurer before you start, and make sure any extension is documented in the policy.
Bottom line: property restrictions may feel like a maze, but they’re there to protect your home’s value and neighbourhood character. By checking the PD limits, confirming whether your property falls under any special zones, and submitting a clear planning application when needed, you’ll keep the project on track and avoid nasty surprises down the line.

