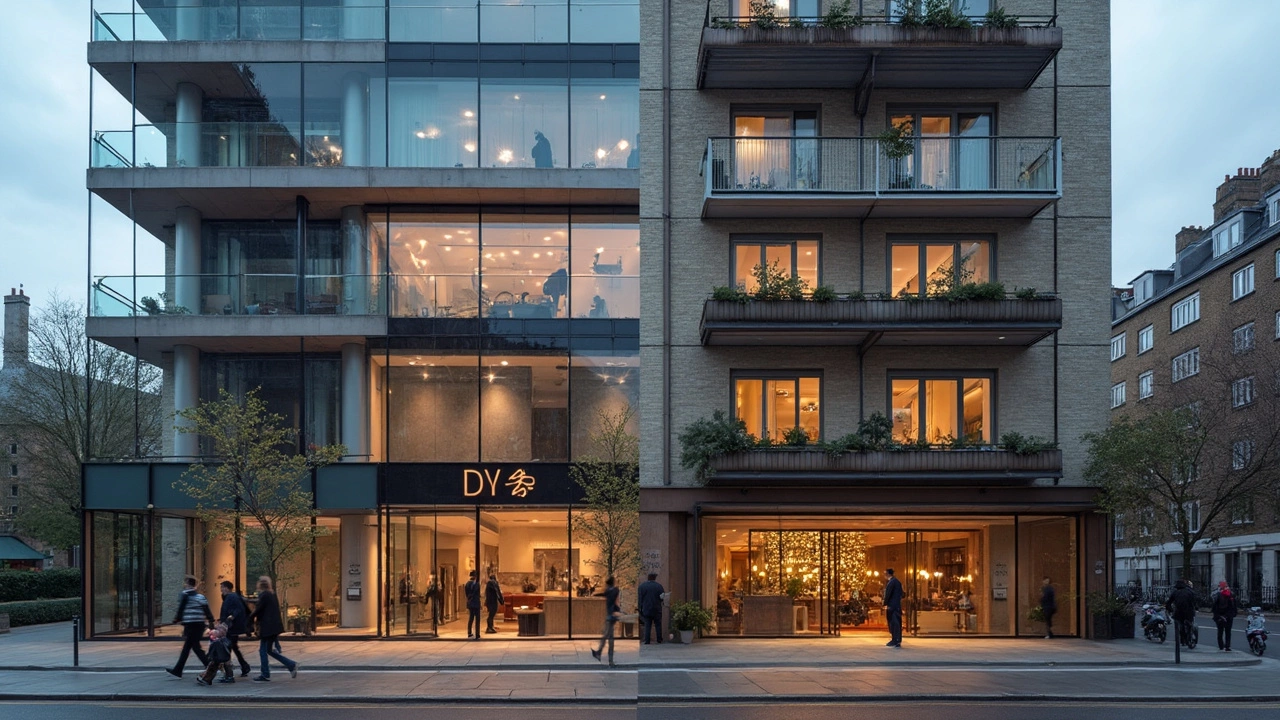Property Use Guide: Smart Ways to Boost Your Home’s Value
Got a house that feels cramped or under‑used? You’re not alone. Many UK homeowners wonder how to turn spare space into something useful without breaking the bank or hitting a legal wall.
First thing to do is sit down with a notebook and list every room, corner and outdoor area you own. Write down what you currently do there and what you’d like to achieve – a home office, a playroom, a guest suite, or maybe a garden room for year‑round use.
Seeing the list on paper helps you spot the biggest gaps. Often the loft, garage or even a sunny garden corner can become the answer.
Why Property Use Matters
How you use each part of your property directly affects its market value. A well‑planned extension can add 20‑30% to your resale price, while a neglected loft that could be a bedroom just sits there, doing nothing.
Beyond money, a smart layout improves daily life. Imagine swapping a cramped kitchen for a bright open‑plan area that also doubles as a dining space. That feels like a brand‑new home without moving.
But there’s a catch – you can’t just dig a hole and build. UK planning rules and building regulations set clear limits on size, height and impact on neighbours.
Tips to Optimize Your Property Use
1. Check permitted development rights. Most houses can add a single‑storey extension up to a certain footprint without a full planning application. Look up the “permitted development” rules for your region.
2. Measure before you dream. Use the 3‑4‑5 method or a laser measure to get accurate dimensions. Knowing the exact space you have prevents costly redesigns later.
3. Consider loft conversion. If your loft has at least 2.2 m headroom and a clear layout, you could gain a bedroom or office. Ask a structural engineer about any roof trusses that might need reinforcement.
4. Garden rooms are a win‑win. They don’t touch the main house, so they often avoid full planning permission. Choose insulated panels, double‑glazed windows and a solid floor for year‑round comfort.
5. Budget for the unexpected. Add 10‑15% to your estimate for permits, site‑specific work and finishing touches. A realistic budget keeps the project stress‑free.
6. Use durable materials. For extensions, pick brick, insulated cavity walls and quality roofing. It reduces maintenance and helps meet energy‑efficiency standards.
7. Keep neighbours happy. A short, friendly chat can smooth out concerns about light, privacy or noise. A happy neighbour often speeds up the approval process.
8. Hire the right professionals. A qualified architect can translate your ideas into compliant drawings. A reputable builder ensures the work meets Building Regulations for fire safety, insulation and structural integrity.
Once you’ve nailed down the plan, start with a simple layout sketch. Then request a cost‑plus quote from two local contractors – this gives you a clear price range and helps you negotiate.
After construction, don’t forget the finishing touches: fresh paint, good lighting and smart storage. These small details make the new space feel lived‑in and valuable.
Finally, document everything. Keep copies of permits, design drawings and invoices. When you eventually sell, a well‑organized file shows buyers that the work was done properly.
In short, turning unused corners into functional rooms is a mix of creative thinking, clear budgeting and respecting UK rules. Follow these steps, and you’ll see a noticeable boost in comfort and property value without the headache.

