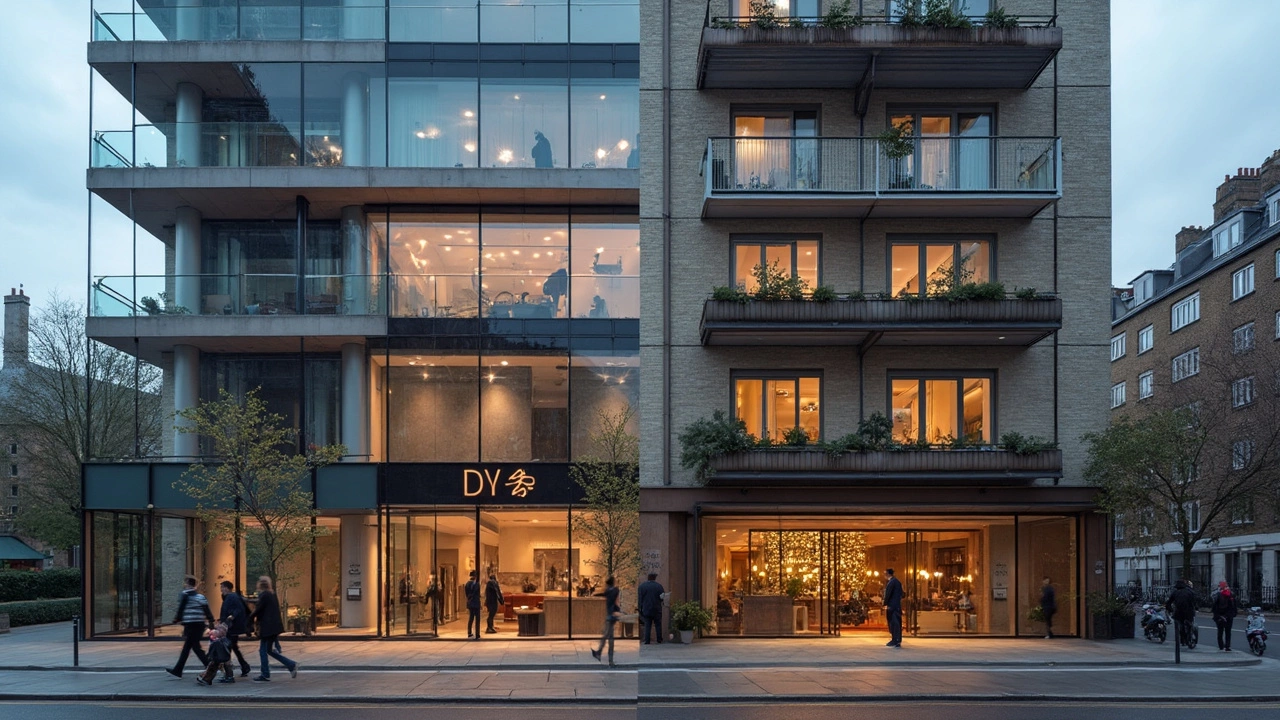Residential Buildings in the UK: What Every Homeowner Should Know
If you’re thinking about adding a conservatory, extending your kitchen, or fixing a foundation crack, the first thing you need is a clear picture of how residential buildings work in the UK. You don’t have to be an architect to get it right – just the right info, a bit of planning, and a few safe shortcuts.
Key rules that shape residential projects
Most residential work falls under Permitted Development (PD) rules. In simple terms, PD lets you build a certain size extension without a full planning application, as long as you stay within limits. For example, you can typically add up to 8 metres to the rear of a detached house, or 4 metres for a semi‑detached one, provided the new floor area doesn’t exceed 50% of the existing house.
Don’t forget the building regulations. Even if you’re under PD, the work still needs to meet safety, fire, and energy standards. This means checking structural strength, insulation levels, and ventilation. Skipping a building control sign‑off could cost you later in insurance claims or resale value.
Common residential building topics you’ll face
Below are the hot‑topics that pop up on our site, each a piece of the residential puzzle:
- Foundation cracks – Learn how to measure crack width, when it’s a red flag, and if a structural engineer is needed.
- House extensions without planning permission – Get the exact limits for rear, side, and loft extensions.
- Loft conversions – Discover which lofts can be turned into bedrooms and which aren’t worth the hassle.
- Durable building materials – Find out which bricks, concretes, and timber last the longest in UK weather.
- Insurance and foundations – Understand what your policy covers when subsidence or cracks appear.
Each article breaks down the steps, costs, and common mistakes you’ll want to avoid. For example, our "Foundation Crack Size: When Is It Serious?" guide shows a simple width chart so you can tell if a 0.5 mm crack is harmless or a sign of deeper trouble.
Planning a new build? Our "What Is the Meaning of New Build?" piece explains the jargon, warranties, and snagging process. If you’re on a tight budget, the "Cheapest Building Methods" article lists cost‑effective techniques that still meet regulation standards.
Remember, the most successful residential projects start with a realistic budget and a clear timeline. A typical UK extension might take 8‑12 weeks from ground‑break to finish, but you’ll need extra weeks for approvals and weather delays. Protect yourself by getting multiple quotes, checking the builder’s insurance, and asking for references.
Finally, don’t underestimate the value of professional advice. A structural engineer can spot hidden issues before you pour concrete, and a qualified architect can translate your vision into workable plans that satisfy both PD rules and building regulations.
Ready to start? Pick one of our guides, jot down your key questions, and take the first step toward a stronger, more spacious home.

