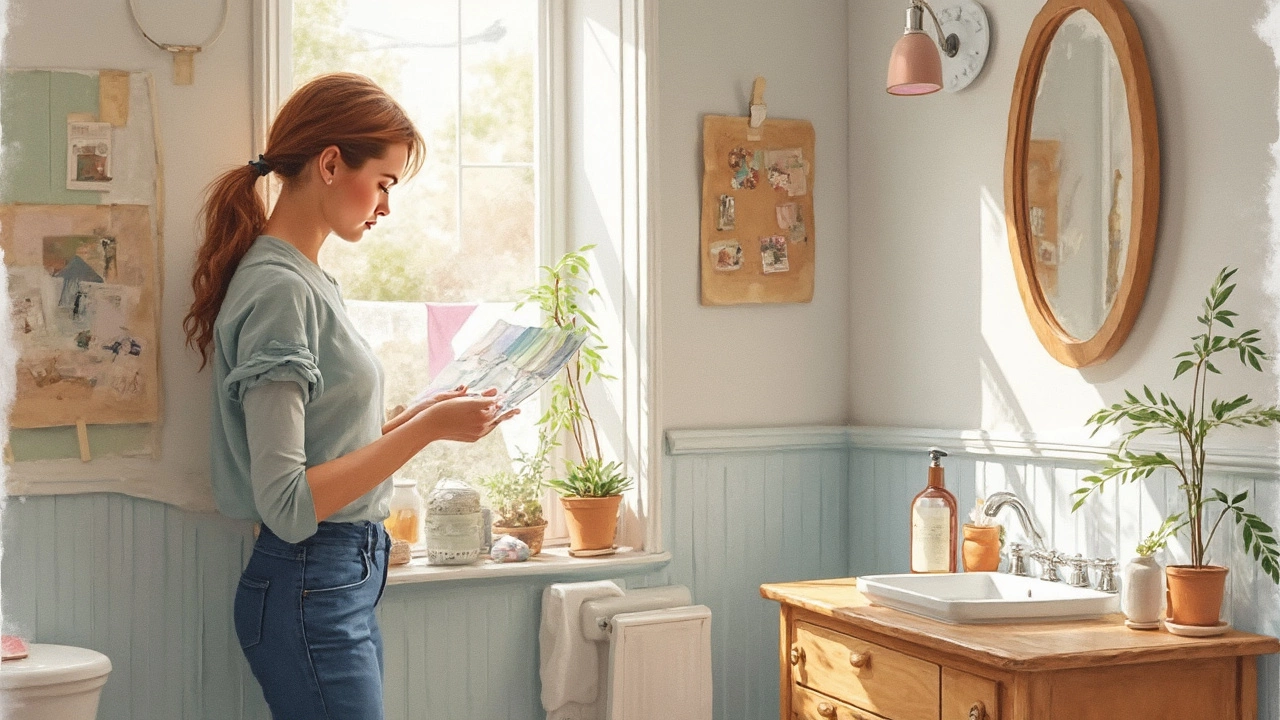Small Bathroom Remodel: Quick Tips to Maximise Space and Save Money
Feeling cramped in your bathroom? A small bathroom remodel can turn that cramped feeling into a brighter, more functional space without breaking the bank. The key is to focus on layout, smart storage, and light‑reflecting finishes. Below are the most useful ideas you can start using today.
Plan Your Layout First
Measure the room accurately before you move anything. Write down the exact width, length, and ceiling height. Then sketch a simple floor plan on graph paper or use a free online tool. Try moving the toilet, vanity, and shower to see which arrangement creates the most open floor area. Often shifting the vanity a few inches away from the wall opens up a path for the door and makes the room feel larger.
Don’t forget the door swing. A swing‑out door eats up valuable space; a sliding or pocket door saves the floor area for fixtures. If a sliding door isn’t possible, consider a reverse‑hinge door that opens away from the vanity.
Choose Materials that Save Space
Light colours reflect more light, so paint the walls a soft white, pale grey, or pastel. Large, plain tiles with subtle texture make the floor appear bigger than a busy pattern. For the shower, a clear glass panel gives the illusion of open space, while a frosted panel can add privacy without a heavy visual barrier.
Wall‑mounted fixtures free up floor space. A wall‑suspended toilet, vanity, or storage shelf keeps the floor clear, making cleaning easier and the room feel less cluttered. Look for narrow vanities; a 24‑inch wide unit can fit tight spots while still offering a sink and storage.
Use vertical space for storage. Install tall, narrow cabinets or open shelves that reach the ceiling. Hooks for towels, robes, and toiletries keep items off the floor and within easy reach.
Lighting matters as much as paint. Add a skylight, if possible, or install a bright LED ceiling light with a diffuser. Mirrors also double the light; a large mirror above the sink reflects both natural and artificial light, making the room appear deeper.
Don’t overlook the power of accessories. Keep countertop items to a minimum; choose sleek, slim‑profile soap dispensers and toothbrush holders. A single, well‑chosen rug adds warmth without overwhelming the floor space.
When it comes to plumbing, keep the existing lines if you can. Moving a sink or toilet requires new routes for water and waste, which adds cost and complexity. Staying on the same wall often means fewer disruptions and lower expenses.
Budget‑friendly upgrades can still look premium. Replace an old faucet with a brushed‑nickel or matte black model for an instant style lift. These small changes cost little but give a fresh, cohesive look.
Finally, plan for the future. Choose fixtures that are easy to maintain and replace. A modular vanity or a standard‑size toilet means you won’t need custom parts later, saving time and money down the road.
With careful planning, smart material choices, and a few design tricks, a small bathroom remodel can make your bathroom feel roomy, stylish, and functional. Start with a clear layout, pick light‑reflecting finishes, and maximise vertical storage – you’ll see a big difference in a small space.

