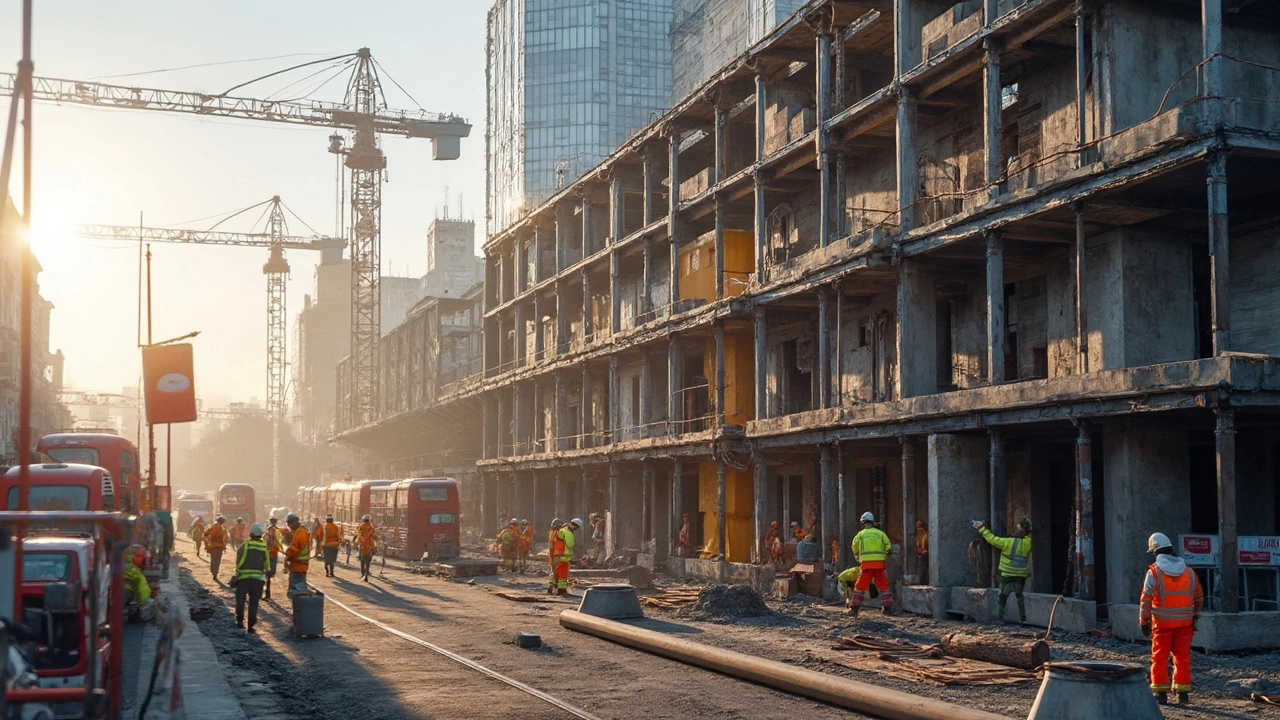What is Tilt‑Up Construction and Why It Matters for Your Home Extension
Ever wondered how some houses get big walls in just a few days? That’s tilt‑up construction. Instead of pouring concrete on site wall by wall, you pour big panels on the ground, let them cure, then lift them into place. It sounds like a movie trick, but it’s a real method used on schools, warehouses and now, more homeowners are looking at it for extensions.
How Tilt‑Up Works Step by Step
The process starts with a flat, clean slab. Contractors set up forms and pour concrete exactly the size of the wall you need. Reinforcement bars are placed inside, just like any other concrete wall, to give strength. While the concrete hardens, you can do other work – install wiring, run plumbing, or finish interior rooms. Once the panels reach full strength, a crane lifts each one up and rotates it into a vertical position. The panels are then bolted or welded together, and the joints are sealed. The whole wall is finished on the outside with paint, cladding or render, and the interior is ready for drywall or plaster.
This method cuts down on weather delays because most of the concrete work happens on the ground where it’s easier to protect from rain. It also reduces labour costs because you need fewer workers on the site at any one time. For a typical 30‑square‑metre extension, the tilt‑up wall can be ready in less than a week, compared with several weeks for traditional brick and block.
Pros and Cons for UK Homeowners
Speed is the biggest win. If you’re on a tight schedule, tilt‑up can get you inside faster, which means lower temporary heating costs and quicker move‑in. The solid concrete panels also give great thermal mass, keeping rooms warmer in winter and cooler in summer – a nice bonus for UK weather.
On the downside, the upfront design work is more detailed. You need a structural engineer who knows tilt‑up to size the panels correctly and plan the crane lifts. Not every site can handle the crane, especially narrow urban plots. Also, the finish on the exterior can be limited to what you apply over the concrete; if you love a brick look you’ll need a veneer or cladding system, which adds cost.
Cost‑wise, tilt‑up can be cheaper than brick when you factor in labour and time savings, but the price difference varies. For a simple rectangular extension, you might see a 10‑15% reduction in total build cost. If the design is more complex – curves, many openings, or high windows – the savings shrink because you need more customised panels.
Maintenance is straightforward. Concrete panels don’t rot, and they’re resistant to pests. Just keep an eye on any cracks that might appear after settling; they’re usually easy to patch with a quick concrete repair.
Overall, tilt‑up is a solid option if you want a fast, strong wall and you have the space for crane access. Talk to a local builder who has done tilt‑up projects, ask for a detailed quote and a timeline, and compare it with traditional methods. That way you’ll know if the speed and durability outweigh the extra planning work for your specific extension.

