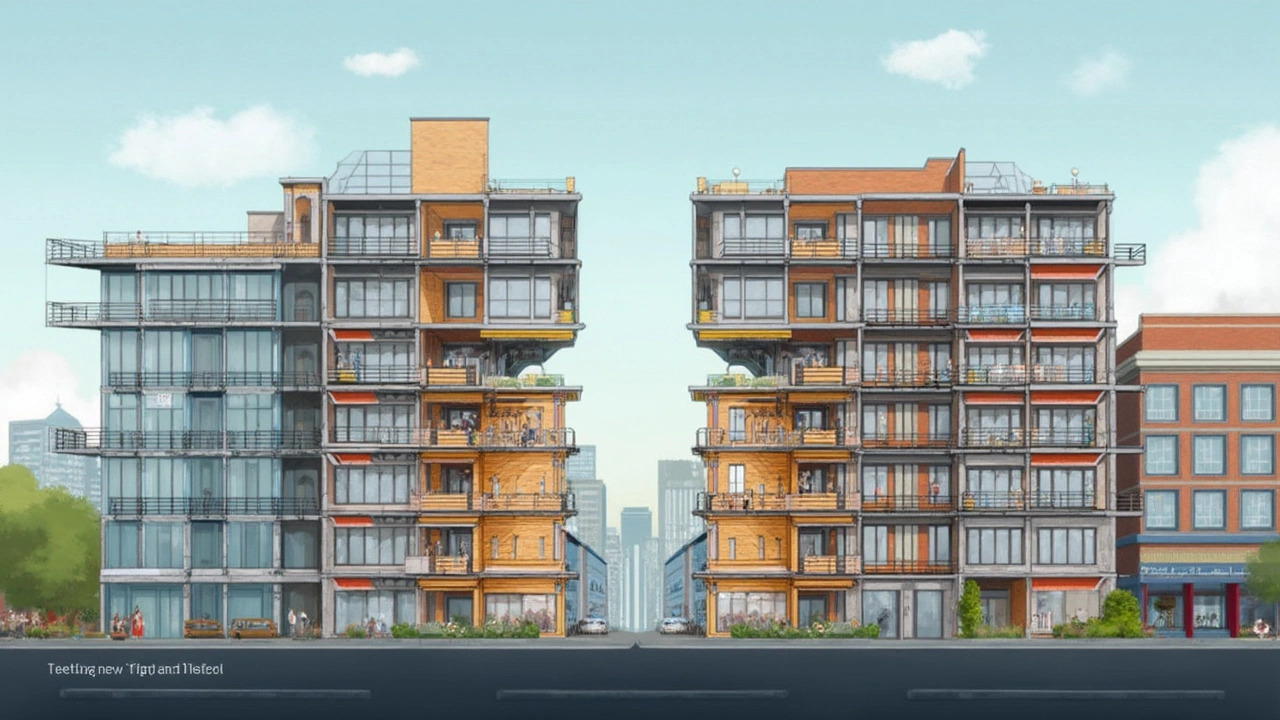Type A Construction: Definition, Benefits and Practical Tips
If you’ve ever seen a builder mention "type A construction" and felt lost, you’re not alone. In simple terms, type A construction is a method that focuses on solid structural foundations, often using reinforced concrete and high‑grade materials. It’s the go‑to choice for projects where durability and load‑bearing strength matter most – think new homes, extensions, or garden rooms that need to stand the test of time.
Why does it matter? Because the right construction type can save you money on repairs down the line. With type A, you’re less likely to encounter nasty foundation cracks, settlement issues or unexpected structural failures. In the UK climate, where soil movement and moisture can be tricky, a sturdy base is a real peace‑of‑mind factor.
When to Choose Type A Construction
Not every project needs a heavyweight approach, but here are the common scenarios where type A shines:
- New builds or major extensions – When you’re adding a large conservatory, sunroom or loft conversion, the extra strength helps prevent future cracks.
- Properties on challenging ground – If your plot has clay soil, high water tables or a history of subsidence, the reinforced foundation fights back.
- High‑traffic or commercial spaces – Retail units, school extensions and small industrial sites benefit from the added durability.
In each case, the upfront cost might be a bit higher than a basic timber frame, but the long‑term savings on maintenance and insurance can be significant.
Key Considerations & Common Mistakes
Before you sign off on a type A build, keep these points in mind:
- Material selection – Not all cements are created equal. Hydraulic or quick‑setting cement mixes are often recommended for foundation repair work.
- Professional inspection – A qualified structural engineer should assess the ground, especially if you’ve seen existing cracks larger than 0.3 mm.
- Planning permission limits – Even with type A construction, you must stay within permitted‑development rules for extensions. Check the 2024 UK extension limits before you start.
- Budgeting – Factor in not just material costs but also the labour for specialised trades. Cutting corners on reinforcement can lead to costly repairs later.
A frequent mistake is assuming that a thick concrete slab alone guarantees safety. In reality, proper curing, drainage and soil compaction are just as crucial. Skipping these steps can cause the very settlement problems type A is meant to avoid.
Finally, think about the future. If you plan to add a loft conversion later, the type A foundation will likely support the extra load without needing major upgrades. It also tends to play well with insurance policies, giving you a better chance of coverage for structural issues.
Bottom line: Type A construction is a solid, reliable choice for any UK home project where longevity matters. By picking the right materials, getting expert advice and staying within planning rules, you’ll build a space that looks great today and stays strong for years to come.

