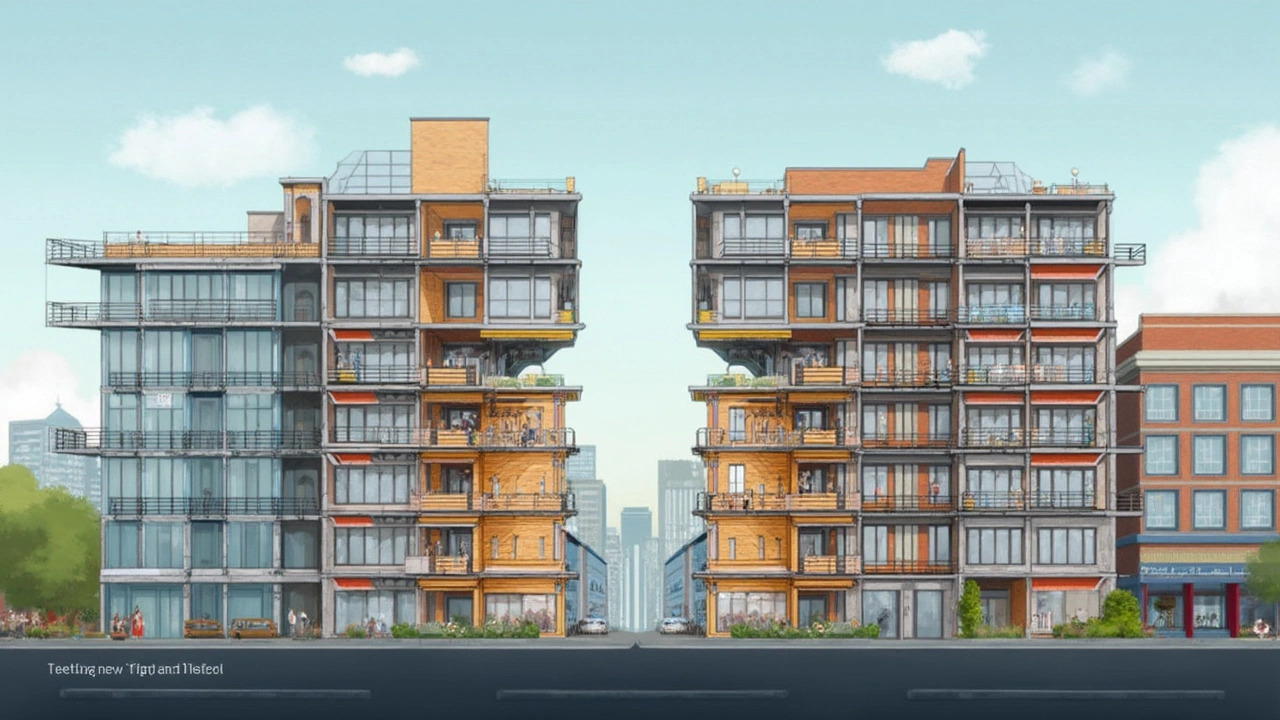Type B Construction: Everything You Need to Know
If you’ve stumbled on the term “type B construction” and wonder what it means for your project, you’re in the right place. In the UK, type B usually refers to a set of building methods and regulations that sit between simple DIY builds and full‑scale commercial projects. Below you’ll find straightforward advice, real‑world examples, and quick tips to help you decide if type B is the right route for your conservatory, extension or new room.
Key Topics Covered
Our tag page bundles a handful of the most asked‑about subjects that fall under type B construction:
- Foundation crack size – When a crack is just a hairline and when it’s a red flag that needs a structural engineer.
- Planning permission limits – How far you can push an extension without a full planning application.
- Cost breakdowns – What building a house in 2025 really costs compared with buying one.
- Durable materials – Which bricks, cements and steels give you the longest‑lasting build.
- Insurance & repairs – What your home insurance will actually cover if the foundation starts to move.
Each article is written for a UK audience, so the numbers, regulations and examples match what you’ll see on your local council website.
Why It Matters for UK Homeowners
Choosing type B construction can save you money and headaches. Because it sits under the “permitted development” rules, you often avoid the lengthy planning permission process, but you still need to meet structural standards. That means you get a sturdier build without the full bureaucratic load of a commercial project.
For example, the guide on extending a house without planning permission shows you the exact square‑meter limits for rear and side extensions. Knowing those numbers helps you design a conservatory that fits the rule‑book, so you won’t face a costly stop‑work order later.
Foundation health is another big piece. Our article on crack widths gives a quick cheat‑sheet: cracks under 0.3 mm are usually harmless, 0.3–1 mm need monitoring, and anything over 1 mm deserves a professional look. Spotting a problem early can stop a small issue turning into a massive expense.
Material choice also plays a huge role. The “most durable house materials” piece lists options like engineered brick, reinforced concrete and insulated cavity walls. Picking the right mix not only boosts longevity but can also improve energy efficiency – a win for your bills and the environment.
If you’re budgeting, the “build or buy in 2025” guide breaks down land costs, labour rates and material price trends. It helps you see if a type B extension is cheaper than buying a bigger home. The numbers are realistic, based on recent UK data, so you know exactly where your money goes.
Finally, insurance myths get cleared up in the “house insurance and foundation issues” article. Many policies don’t automatically cover subsidence or foundation movement, so you learn what add‑ons to ask for and how to document repairs so the insurer sees a solid case.
All these pieces fit together to give you a clear picture of what type B construction looks like on the ground. You’ll understand the legal limits, the structural basics, the cost drivers and the best materials for a long‑lasting result.
Ready to start? Pick the article that matches your current question, follow the step‑by‑step tips, and you’ll move from “I’m not sure” to “I’ve got a plan” in no time.

