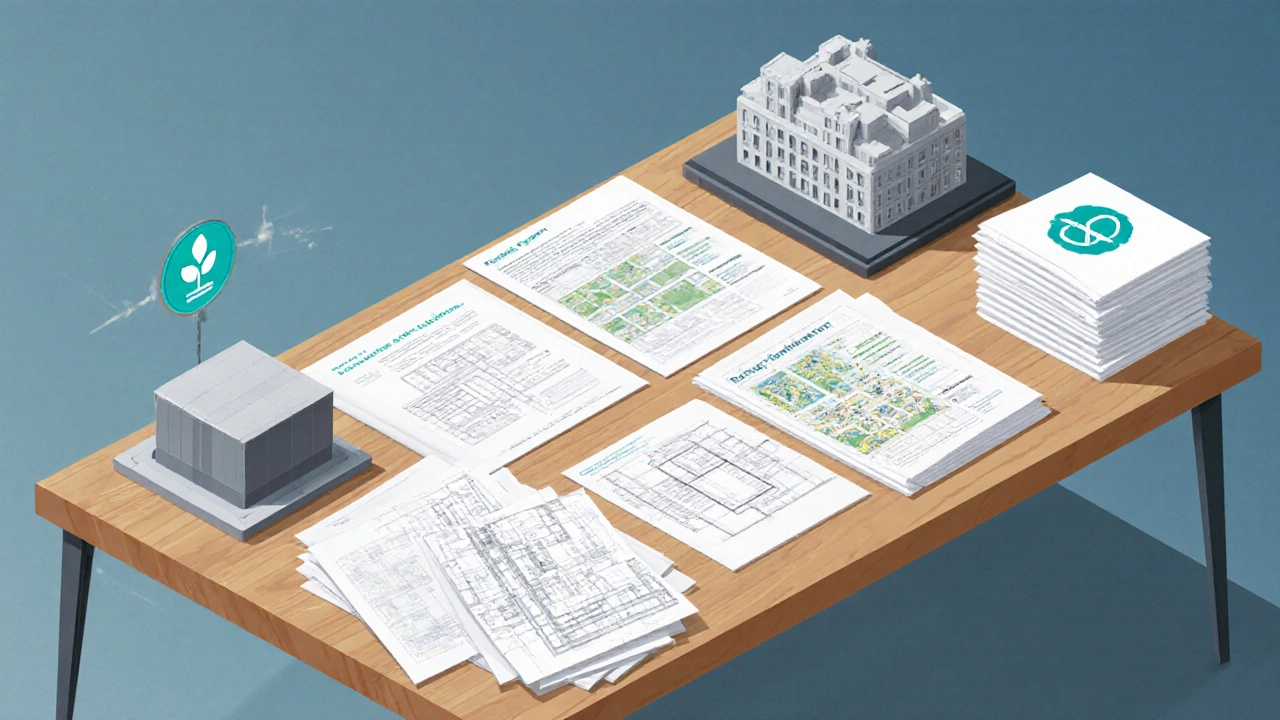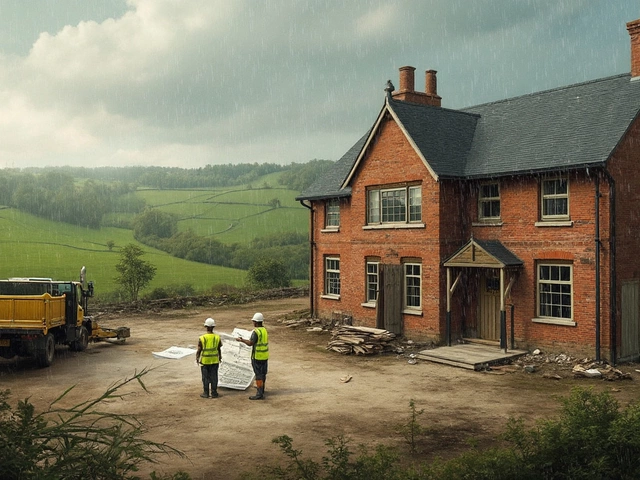Architectural Services Fee Calculator
Calculate Your Architectural Services Fee
Quick Takeaways
- Architectural services cover everything from the first concept sketch to construction hand‑over.
- Core components include building design, planning advice, construction documents, and project coordination.
- Fee structures vary: percentage of construction cost, fixed lump sum, hourly rate, or hybrid models.
- Hire an architect early - usually during site analysis or feasibility studies - to avoid costly redesigns.
- Choosing the right architect means checking experience, communication style, and how they fit your budget.
If you’ve ever wondered what architectural services actually cover, you’re in the right place. Below we break down the meaning, the pieces that make up the service, how architects charge, and when you should bring one on board.
What Are Architectural Services?
When people talk about architectural services, they’re usually referring to the professional work that an architect a licensed designer who plans and oversees building projects provides, from the first sketch to the final hand‑over. In simple terms, it’s the entire design and consultancy package that turns a piece of land or an existing building into a functional, safe, and aesthetically pleasing structure.
Core Components of Architectural Services
Most architects break their offering into a handful of recognizable stages. Each stage delivers a specific set of documents or advice.
- Feasibility study an early‑stage assessment of whether a project can be built on a site, considering budget, zoning, and site constraints.
- Concept design initial sketches, massing models, and design narratives that explore form, function, and style.
- Schematic design more detailed floor plans, sections, and 3‑D visualisations that lock in the overall layout.
- Design development refined drawings, material selections, and structural coordination that bring the design closer to construction ready.
- Construction documentation complete set of drawings, specifications, and schedules used by contractors to build the project.
- Planning permission support preparation of planning applications, liaison with local authorities, and response to queries.
- Project management coordination of consultants, site visits, and quality control throughout construction.
- Sustainability consulting advice on energy efficiency, material sourcing, and certifications such as BREEAM or LEED.
- Interior design selection of finishes, fittings, furniture layout, and lighting schemes for interior spaces.

Typical Project Workflow
- Site analysis & feasibility - The architect visits the plot, reviews surveys, and produces a feasibility report.
- Brief development - You (or your client) define goals, budget, and timeline; the architect translates that into a design brief.
- Concept & schematic design - Sketches evolve into 2‑D plans and 3‑D models, allowing early feedback.
- Design development - Structural, mechanical, and façade consultants are integrated; material palettes are chosen.
- Planning application - All required drawings and statements are submitted to the local planning authority.
- Construction documentation - Full technical drawings and specifications are issued for tender.
- Tender & contractor selection - The architect may help evaluate bids and advise on contract terms.
- Construction administration - Site inspections, RFI (request for information) handling, and contractor coordination.
- Project hand‑over - Final inspections, snag lists, and as‑built drawings are delivered.
Popular Types of Architectural Services
Not every project needs the full suite listed above. Here are the most common packages clients request.
- Full‑service design covers everything from feasibility to construction administration.
- Design‑only package provides concept, schematic, and construction documents, but no on‑site supervision.
- Planning support focuses on obtaining planning permission and navigating local regulations.
- Interior design consultancy deals with space planning, finishes, and furniture selections inside an already built envelope.
- Sustainability audit evaluates energy use, material impact, and suggests improvements for existing buildings.
How Architects Charge: Fee Structures Explained
| Fee Type | How It’s Calculated | Typical Project Size |
|---|---|---|
| Percentage of Construction Cost | 5-15% of the total built‑cost, tiered by project value | Mid‑size residential, commercial fit‑outs |
| Fixed Lump‑Sum | Agreed amount for a defined scope of work | New builds, extensions with clear brief |
| Hourly Rate | Charges per hour of design staff time (e.g., £100‑£250/h) | Ad‑hoc consulting, small renovation advice |
| Hybrid (Base Fee + %) | Fixed amount for early stages + percentage for later phases | Large complexes where scope may evolve |
Each model has pros and cons. Percentage fees align the architect’s interest with cost control, but they can become expensive on high‑budget projects. Fixed fees give certainty but may limit flexibility if the brief changes. Hourly rates are transparent but can add up quickly if the project stalls.

When to Hire an Architect
Timing can make or break a project. Here are five scenarios where bringing an architect in early pays off.
- Site acquisition - A feasibility study can reveal hidden constraints like flood risk or heritage restrictions.
- Complex programmes - Mixed‑use developments, schools, or hospitals benefit from integrated design expertise.
- Planning‑controlled zones - In areas with strict design guidelines, an architect can craft a compliant yet attractive proposal.
- Budget optimisation - Early design decisions (orientation, massing) dramatically affect energy use and construction costs.
- Client confidence - Having a qualified professional on board reassures lenders, investors, and contractors.
Choosing the Right Architect for Your Project
Not all architects are created equal. Use this quick checklist to narrow down the field.
- Check registration: In the UK, the architect must be a member of the ARB (Architects Registration Board).
- Portfolio relevance: Look for projects similar in scale, style, and program.
- Communication style: Do they respond promptly? Can they explain technical issues in plain language?
- Fee transparency: Ask for a detailed schedule of services and how changes are billed.
- Team structure: Know whether you’ll work directly with the principal designer or a junior drafter.
Common Pitfalls and How to Avoid Them
- Skipping the brief - A vague brief leads to redesigns. Spend time defining goals, spaces, and performance criteria.
- Underestimating soft costs - Fees, planning fees, and consultant costs can be 20-30% of total budget.
- Ignoring regulatory constraints - Early dialogue with the planning department prevents rejected applications.
- Changing scope mid‑project - If changes are inevitable, negotiate a clear change‑order process to protect both sides.
- Choosing the cheapest architect - Low fees may mean limited experience, which can increase construction risk.
Frequently Asked Questions
What exactly does an architect do that a designer doesn’t?
Architects are legally authorised to create construction‑stage drawings and to certify that designs meet building regulations. Designers can produce concept sketches and interior layouts, but they cannot submit official plans for planning permission or sign‑off on compliance.
Do I need an architect for a small home extension?
In most UK locales, a minor extension (under 15m²) may be permitted development, meaning you can skip a full architectural service. However, an architect can still add value by optimizing layout, ensuring structural integrity, and smoothing the planning process.
How are architect fees taxed in the UK?
Architectural services are subject to standard VAT at the prevailing rate (currently 20%). If the client is a VAT‑registered business, they can reclaim the VAT on the invoice.
Can I hire an architect just for sustainability advice?
Yes. Many firms offer a standalone sustainability audit or low‑energy design service. This usually includes passive design recommendations, material sourcing guidance, and advice on certifications like BREEAM.
What documents does an architect deliver at the end of a project?
Typical hand‑over packages include final as‑built drawings, a specification register, a maintenance manual, and a compliance certificate confirming that the building meets the relevant codes.





