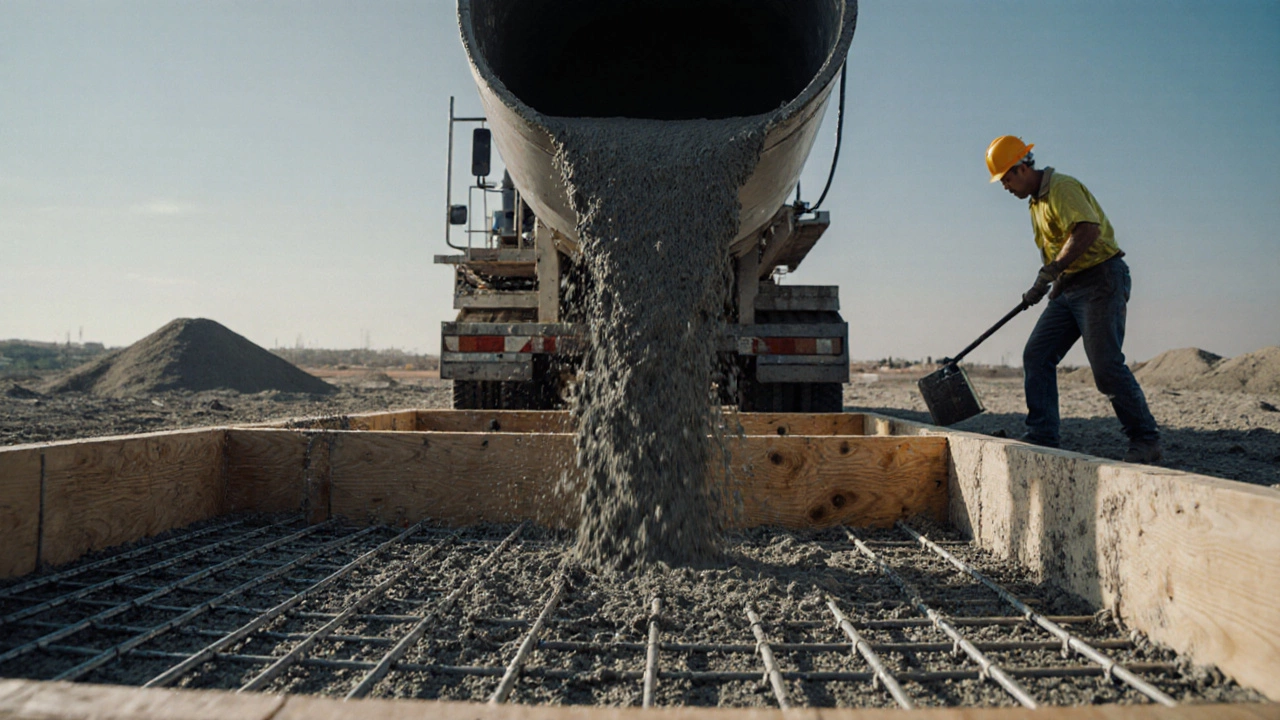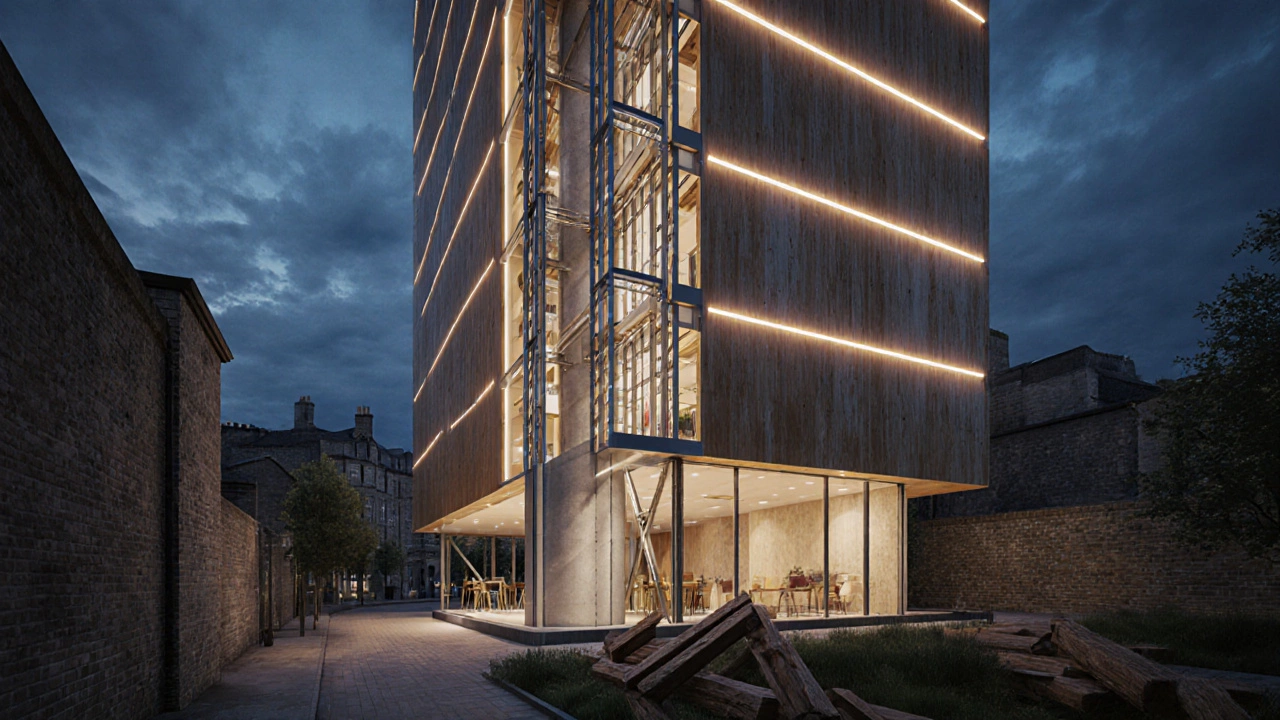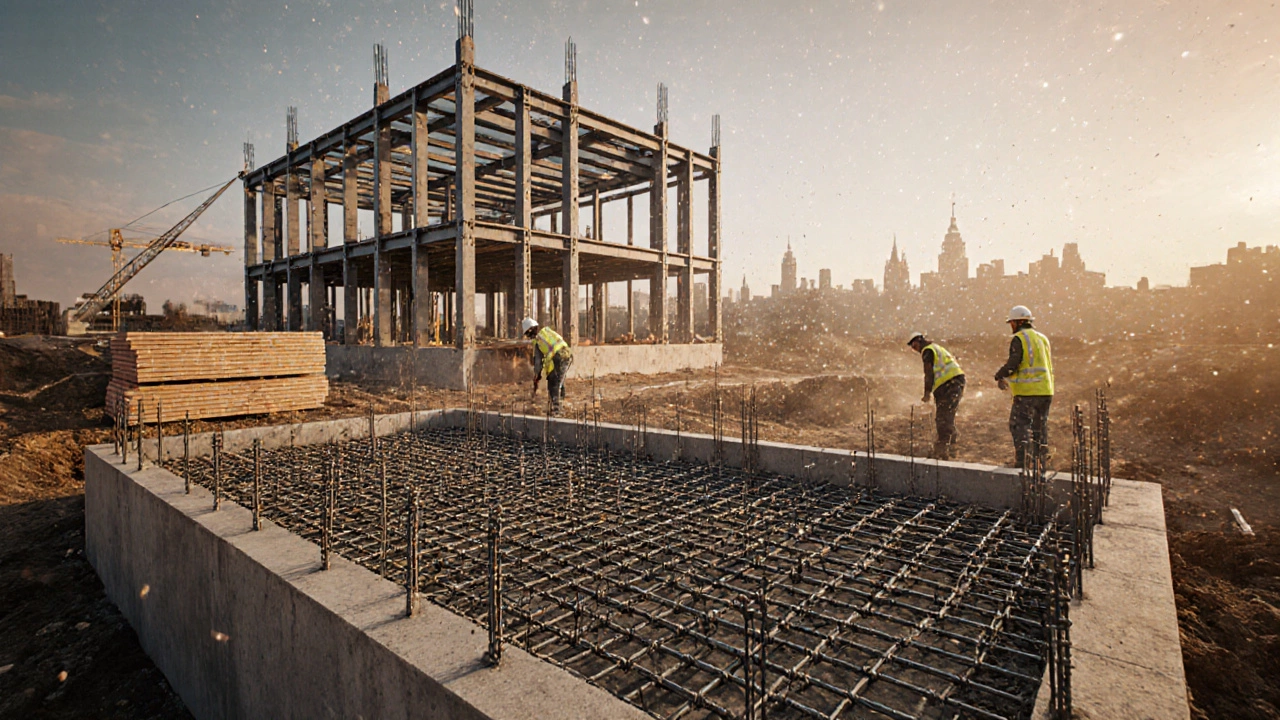Construction Material Selector
Foundation & Structural Elements
High compressive strength, fire resistant, durable. Used for foundations, slabs, and structural walls.
Structural Frames & Long Spans
High tensile strength, ductile, fully recyclable. Ideal for skyscrapers and large structures.
Framing & Renewable Solutions
Renewable, lightweight, good thermal performance. Used in framing, flooring, and modern CLT construction.
Project Requirements
Recommended Material
Based on your selections, the best material for your project is:
Why This Choice?
This recommendation aligns with your load requirements, budget, and environmental goals.
When you step onto a building site you’ll quickly see that everything - from the foundation to the roof - is made of just a handful of core substances. Understanding the three most common construction materials helps you pick the right one for a project, budget your costs, and avoid costly mistakes later on.
Which Three Materials Dominate Modern Building?
In most residential and commercial projects you’ll encounter Concrete is a composite material made of cement, water, sand and aggregates, offering high compressive strength and durability.It is the backbone of foundations, slabs, and structural walls., Steel is an alloy of iron and carbon that can be rolled into beams, rebar, and panels, providing tensile strength that matches or exceeds most alternatives.It’s the go‑to for high‑rise frames and reinforced concrete., and Wood is a natural, renewable resource used in framing, flooring, and finishes.It offers warmth, ease of work, and a relatively low carbon footprint.. While these three dominate, they often work alongside other materials such as Masonry (brick or block units that provide fire resistance and aesthetic appeal)., Glass (transparent panels used for facades and interiors)., Aluminum (lightweight metal popular for windows and cladding)., and Plastic (used for piping, insulation, and waterproofing).. Below we unpack the three core materials in depth.
Concrete - The Foundation’s Best Friend
Concrete’s strength comes from the chemical reaction between cement and water, known as hydration. Typical mixes achieve compressive strengths of 25-40MPa for residential slabs and up to 80MPa for high‑rise columns. Because it can be poured into any shape, it handles complex forms, underground footings, and retaining walls with ease.
- Key attributes: high compressive strength, fire resistance, low maintenance.
- Cost per cubic meter (2025 UK average): £95-£115.
- Environmental note: cement production accounts for ~8% of global CO₂; using supplementary cementitious materials like fly ash or slag cuts emissions by up to 30%.
Practical tip: always add a concrete admixture for workability if you’re pouring in hot weather. It reduces cracking and improves surface finish.
Steel - The Skeleton of Skyscrapers
Steel’s alloy composition can be tweaked for strength, corrosion resistance, and weldability. Structural steel grades such as S355 or the newer high‑strength S460 are commonplace in UK construction. The material’s tensile strength typically ranges from 400MPa to 600MPa, making it ideal for long spans and seismic zones.
- Key attributes: high tensile strength, ductility, recyclability (100% recyclable).
- Cost per tonne (2025 UK average): £750-£820.
- Environmental note: Steel recycling saves up to 75% of the energy required for primary production.
Practical tip: apply a hot‑dip galvanised coating or use weathering steel (e.g., Corten) for exterior elements to avoid costly repainting.

Wood - The Timeless Touch
Softwoods like spruce, pine, and Douglas fir dominate UK framing, while hardwoods such as oak are reserved for flooring and decorative work. Engineered products-glulam, CLT (cross‑laminated timber), and LVL-boost strength and dimensional stability, allowing wood to compete with steel in mid‑rise construction.
- Key attributes: renewable, easy to cut, good thermal performance.
- Cost per cubic meter (2025 UK average): £300-£450 for softwood; £800-£1,200 for hardwood.
- Environmental note: Wood stores carbon; responsibly sourced timber (FSC/PEFC) can be carbon‑negative over its life cycle.
Practical tip: protect timber from moisture with a breathable barrier and treat structural elements with a preservative to extend service life.
Side‑by‑Side Comparison of the Three Core Materials
| Attribute | Concrete | Steel | Wood |
|---|---|---|---|
| Primary Strength | Compressive 25‑80MPa | Tensile 400‑600MPa | Modulus 10‑13GPa (engineered) |
| Typical Cost (UK 2025) | £95‑£115 per m³ | £750‑£820 per tonne | £300‑£1,200 per m³ |
| Weight (density) | ≈2,400kg/m³ | ≈7,850kg/m³ | ≈500‑650kg/m³ |
| Sustainability | Improved with fly ash, slag | Highly recyclable | Carbon‑negative when sourced responsibly |
| Typical Use Cases | Foundations, slabs, bridges | Frames, columns, bridges | Framing, flooring, façades (CLT) |
How to Choose the Right Material for Your Project
Pick based on three practical lenses: structural demand, budget, and environmental goals.
- Structural demand: Loads that act mainly in compression (e.g., foundations) point you to concrete. When lateral or tensile forces dominate (e.g., long spans, seismic zones), steel shines. For moderate loads and quick build‑ups, engineered wood offers a balanced solution.
- Budget constraints: Concrete usually wins on raw‑material cost, but labor and formwork can add up. Steel has higher material cost but faster erection reduces labor. Wood’s cost varies widely; softwood is cheap, hardwood and CLT can be pricey but may offset with lower foundation requirements.
- Environmental targets: If you need a low‑carbon rating, consider using high‑recycled‑content steel or sustainably sourced timber. Combining concrete with supplementary cementitious materials also cuts emissions.
Remember that hybrid systems are common. A typical UK house might have a concrete slab, a steel‑reinforced timber floor, and CLT walls - each material doing what it does best.

Real‑World Examples from the UK
Example 1 - The Bristol Tower: A 12‑storey residential block built in 2022 used a concrete core for fire safety, steel beams for floor plates, and CLT panels for external walls. The mixed approach shaved 10% off the overall carbon budget.
Example 2 - A Rural Barn Conversion: The project retained the original stone walls (a form of masonry), added a steel‑reinforced concrete floor, and installed reclaimed oak timber beams to preserve character while meeting modern load requirements.
These case studies show that the “three‑material” rule isn’t a limitation - it’s a guide for smart combinations.
Common Pitfalls & Maintenance Tips
- Concrete cracking: occurs from shrinkage, temperature swings, or inadequate reinforcement. Mitigate with control joints and proper curing.
- Steel corrosion: especially in coastal areas like Bristol. Use galvanised or weathering steel, and apply protective coatings.
- Wood rot and insect damage: Choose treated timber for ground‑contact elements and ensure adequate ventilation.
- Over‑design: Using steel where concrete would suffice inflates costs and carbon footprint. Always run a simple load analysis before finalising material choice.
Quick Checklist Before You Order Materials
- Confirm load requirements - compression vs. tension.
- Set a realistic budget, including labor and finishing costs.
- Check local building regulations - fire‑rating, structural safety, and sustainability codes.
- Source materials with certifications (e.g., FSC for timber, BSI for steel grades).
- Plan for on‑site storage to protect concrete from premature drying and steel/wood from moisture.
Frequently Asked Questions
What makes concrete stronger than other materials?
Concrete gains strength through the hydration of cement, which forms calcium silicate hydrate crystals that lock the aggregates together. Adding reinforcement like steel rebar also improves tensile capacity, turning a brittle material into a versatile structural element.
Can I use steel for a small residential renovation?
Yes. Light‑gauge steel studs are common in interior walls, and steel joists can replace timber in floor systems when you need longer spans or want to reduce deflection. The key is to check local fire‑rating rules and add appropriate fire‑protective layers.
Is wood still a viable option for tall buildings?
Engineered timber like CLT and glulam now supports buildings up to 12‑15 storeys, thanks to improved design tools and fire‑performance certifications. It offers a low‑carbon alternative, especially when paired with a concrete core for fire safety.
How can I reduce the carbon footprint of my concrete mix?
Replace a portion of Portland cement with fly ash, slag, or silica fume. Using recycled aggregates and optimizing the mix design to lower cement content can cut CO₂ emissions by up to 30‑40% without sacrificing strength.
What maintenance does steel need over time?
Regular visual inspections for rust, especially at joints and fasteners, are essential. Re‑apply protective coatings every 5‑10 years in harsh environments, or choose stainless or weathering steel to minimise upkeep.





