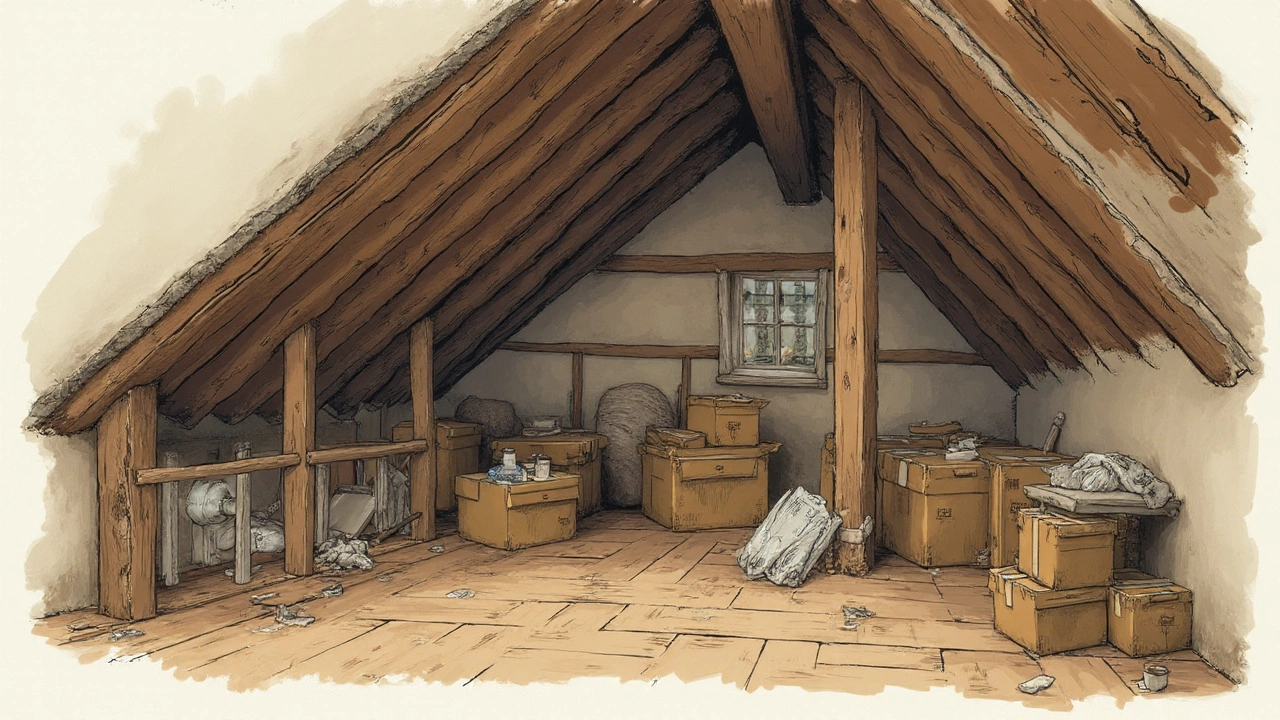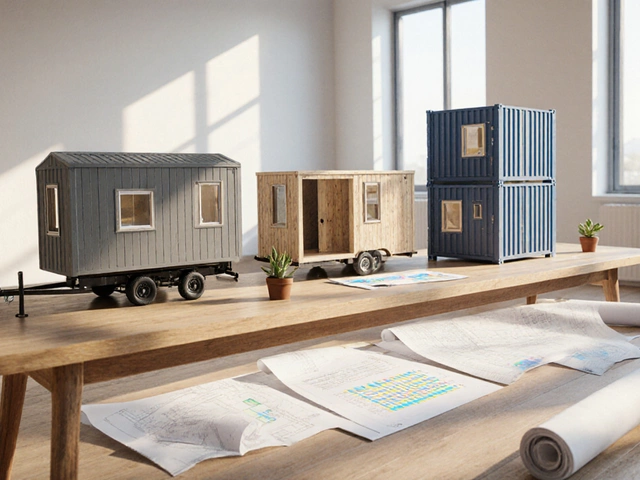Ever stared at that dusty space under your roof and wondered if you could finally get a home office, a new bedroom, or just some peace and quiet away from the chaos below? You’re not the only one. Loft conversions have swept through Bristol and the rest of the UK, thanks to house prices climbing higher than your neighbour’s satellite dish. But here’s the twist most estate agents won’t tell you: not every loft is convertible. Some are doomed to remain “just” storage—or worse, a home for old Christmas decorations and forgotten exercise bikes.
The Anatomy of an Unconvertible Loft
First up, not all lofts are created equal. The vision: a bright, airy space, Velux windows pouring in light. The reality? Some lofts cannot deliver this, no matter how much you want it. The main villain is height. The magic number is 2.2 metres—if you’ve got less than that from the floor joist to the highest point of your roof, prepare for disappointment. Crouching through your own bedroom isn’t anyone’s idea of luxury. Even with clever design or lowering the ceilings below (costly and messy), there’s a point where you just have to accept the laws of physics—and safety regs.
Let’s talk about structure. If you’re living in a 1960s or 70s build, a lot of those houses use truss roofs. Instead of nice open spaces, these are criss-crossed with wooden supports, like a giant game of pick-up sticks. Removing them isn’t impossible, but it involves extra steel support beams, jacking up the cost (often by £15,000 or more) and complicating the build. For small lofts, this extra outlay doesn’t even make financial sense—you can end up paying more per square metre than for a basic kitchen extension downstairs.
Then there’s access. UK building regulations want a fixed staircase, not a rickety pull-down ladder, and if you can’t squeeze one in without sacrificing half a bedroom or a whole landing, game over. Even if you shoehorn a narrow, steep staircase in (which breaks regs), selling your house gets tough because mortgage lenders might not class it as usable living space.
Low Headroom and Pitch Problems
So, quoting measurements: UK building regs might let you get away with less than 2.2 metres, but good luck trying to stand up straight. Most builders tick a minimum of 2.4 metres to allow for insulation and floor build-up, but some architects can scrape by with a hair less if you’re desperate. Use a tape measure—don’t guesstimate based on standing in the hatch.
Now, roof pitch. Grab a tape and level: if your slope is too shallow (less than 30 degrees), your headroom’s gone before you even start. Modern truss roofs often sit around 30-35 degrees, and anything less than this—like found in some post-war bungalows—means you lose a ton of space. Sure, you could raise the roof, but prepare for planners to laugh you right off your street and neighbours to start a petition (plus, new tiles aren’t cheap).
Insulation eats into precious space too. The government wants us warmer and greener, but all that warm-cell or Kingspan takes a bite—anything from 100mm to 150mm thick. Regulations demand it, and trying to cut corners means freezing winters and baking hot summers, plus the dreaded ‘Building Control approved’ stamp that real buyers demand when you come to sell.
Structural Challenges: Truss Systems and Chimney Breasts
Remember those fussy truss roofs? Picture a central X-shape running across your attic—looks strong, but it’s a pain when you want open floor space. Removing or adapting trusses means hefty steelwork and surveyor’s fees, not a quick or DIY project.
Older homes—think Edwardian terraces or 1930s semis—often have big chimney breasts bulging into the loft. These can’t just be knocked through. Dealing with them sometimes means loss of floor area or expensive structural work. Same story for water tanks—moving a cold-water storage tank means rerouting plumbing, which can spiral into redoing your central heating or water system.
Don’t forget about load-bearing walls below. If your loft’s only supported by timber, and there’s nothing but hollow stud walls underneath, forget about loading up a new ensuite bathroom. Reinforcing joists and adding floors means even more cost, and sometimes it’s not even practical, especially in houses where bowing ceilings are already a problem.

Obstacles Outside Your Control: Planning and Party Walls
Planning permission? For many loft jobs, you can use ‘permitted development’, but if you live in a conservation area, listed building, or a flat, you’ll need full planning. Flats and maisonettes almost never get the green light, as freeholders rarely want extra structure going up above (and leasehold law makes life complicated). Even where you own the freehold, you’ll need a party wall agreement if you share with the next-door neighbour. These negotiations can drag on for months—and if your neighbour’s awkward (or just doesn’t like noise), you can kiss your project goodbye.
If your loft space is eaten into by dormers from the neighbours or there are awkward valley roofs (the sloped V between two pitches), the cost and complexity goes ballistic. Valley roofs love to channel water—meaning new gutters, flashing, and all sorts of weatherproofing headaches. Dormer windows extending beyond others in your row can fall foul of planners, especially if the street has a ‘uniform’ look.
Got a home with asbestos lurking in old insulation or water tanks? Any surveyor will tell you that’s an instant stop sign. Specialist removal must be ordered, which ratchets up price and red tape—so those houses usually remain untouched.
Values, Returns, and When to Walk Away
This isn’t just about the build. You also need to think, “Will it be worth it?” In Bristol and most big UK cities, a proper loft conversion (adding a bedroom and ensuite) can bump up values by at least 20%. But if your loft is tiny or has all the problems above, the value added shrinks—sometimes it just matches the money spent. Surveyors warn: don’t spend £60,000 for £50,000 of value increase. Estate agents know the difference between a smart, accessible loft and a pokey converted crawlspace.
If you plan to sell soon, remember: lenders only accept lofts as bedrooms if they pass all regs—means signed-off insulation, fire doors, smoke alarms, and so on. Ladders or spiral stairs might look quirky but don’t count. Even window placement matters; bedrooms without a proper escape route (like a big enough Velux) don’t cut it with safety inspectors.
Let’s not forget the emotional side—the disruption can be massive, especially if you have only one bathroom or limited ground floor space. Cramped houses get even tighter during the build. If you’re fighting at every turn just to get an extra box room, maybe it’s a signal to look elsewhere or extend out back instead.
- Tip: Always get a professional survey before dreaming up floor plans. Some surveyors use lasers now so you get millimeter-perfect readings—no more optimistic measuring tapes!
- Ask builders for examples of previous tricky conversions—photos, references, even trips to old jobs. Don’t settle for generic promises.
- Talk to the neighbours before finalising plans. Stopping mid-project due to a party wall dispute is a homeowner’s worst nightmare.
Common Myths About Loft Conversion No-Go Zones
Ever seen a builder’s ad promising “any loft, any home”? Don’t fall for it. There are persistent myths that clever design or new products can solve anything. Reality check: some spaces just aren’t safe or practical to change. That ultra-low eaves bedroom you’ve seen on Pinterest? Laws say you need safe head height for stairs, and squeezing a mattress into a dark wedge isn’t anyone’s dream.
Planning permission itself is rarely refused if you follow the rules, but that doesn’t mean your space is good for conversion. Councils turn down builds that hurt street character or neighbour’s privacy. In most conservation areas in Bristol (like Clifton or Redland), dormers are totally out of style—they just don’t get approved.
People often assume modern timber truss roofs are a deal-breaker—truth is, clever engineering helps in some cases, but the expense is real. It’s possible but not always sensible. If every other house in your row has no conversion, there’s probably a reason—ask around or check planning archives. If no one has done it before, it’s a red flag.
Finally, if you’re renting, don’t even think about conversion—landlords don’t allow this kind of structural work, and leasehold rules make it a nonstarter for many flats, even if you own yours outright.
So next time you eye your loft and dream big, measure twice and ask tough questions before you start sketching out your dream space. Some houses just aren’t made for a loft conversion—and that’s ok. There are plenty of ways to upgrade your home, but sometimes, that attic is better left as a hideaway for dusty boxes and old family photos.





