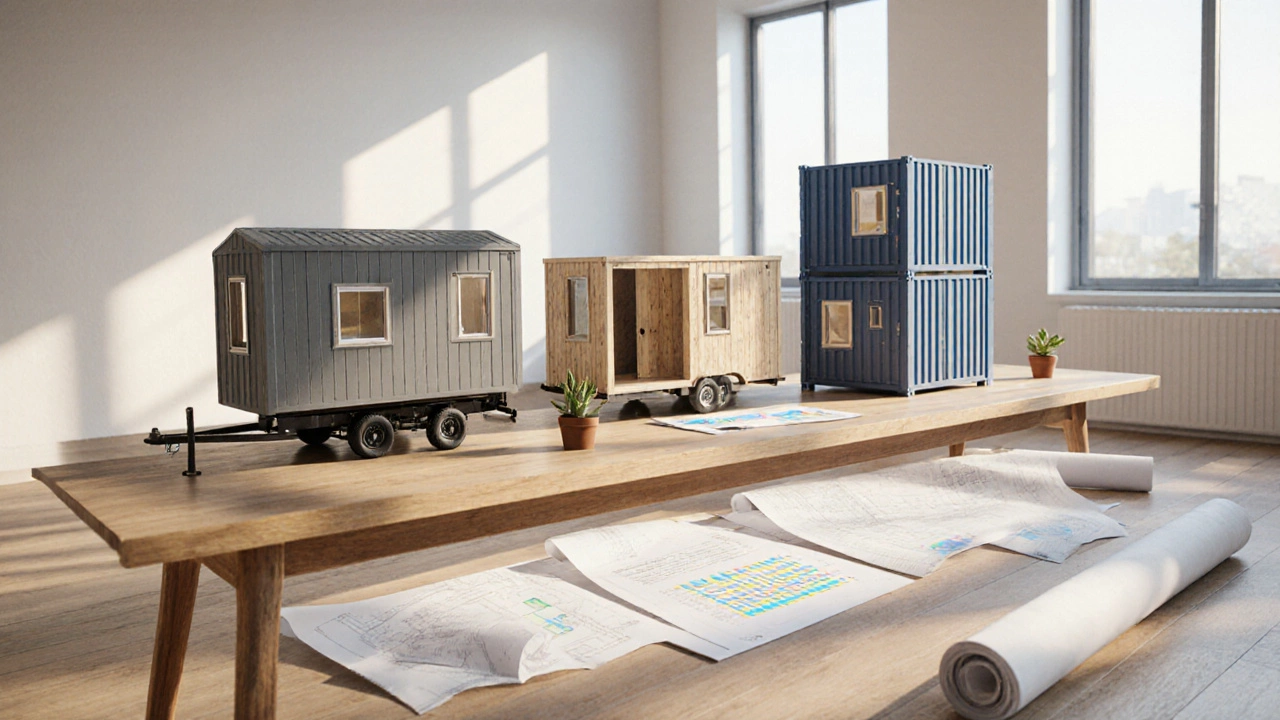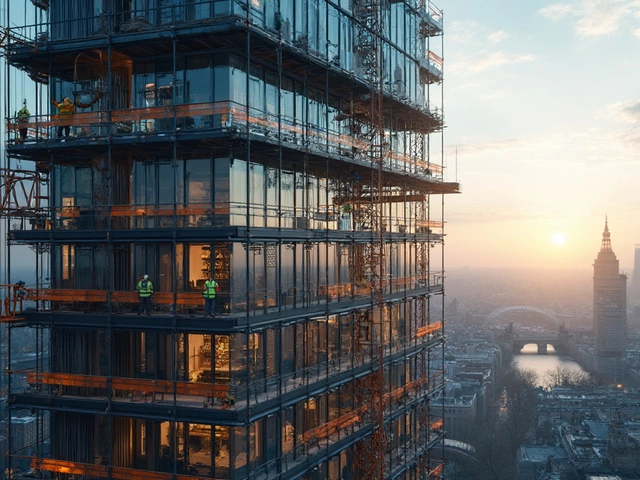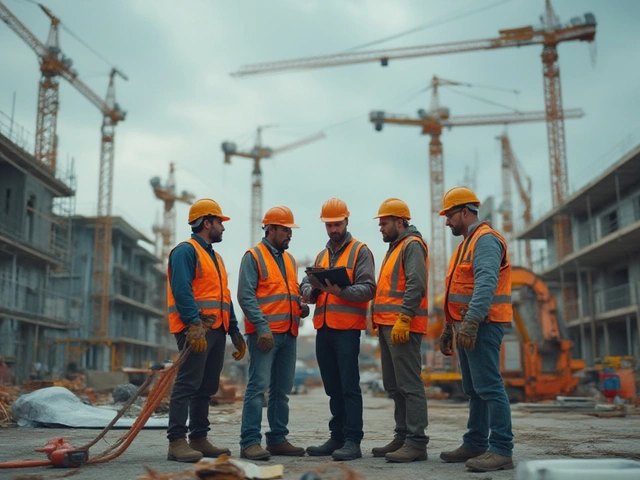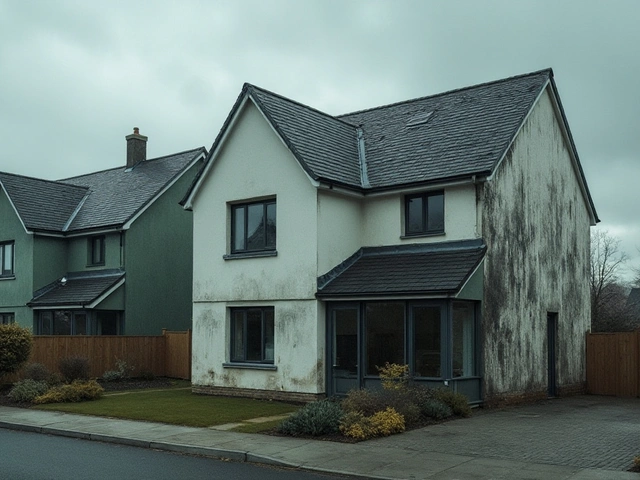Cheapest Home Builder Calculator
Estimated Build Cost:
This estimate is based on 2025 average prices and may vary depending on location, materials, and labor costs.
When you search for the cheapest home to build in today’s market, the answer isn’t a single model-it’s a mix of smart designs, clever materials, and scale‑friendly construction methods. Below we break down the most budget‑friendly home types, their typical price points, and what you need to know before committing.
Key Takeaways
- Tiny houses, modular homes, and shipping container houses consistently rank as the lowest‑cost builds in 2025.
- Average cost per square foot ranges from $45 for earthbag homes to $120 for barndominiums.
- DIY kits and prefab panels can shave weeks off build time and reduce labor expenses.
- Location, zoning, and foundation type heavily influence total cost.
- Choosing a design that matches your climate and site minimises long‑term upkeep.
Whatmakes a home “cheap” to build?
Affordability isn’t just about the purchase price; it’s a blend of material costs, labor intensity, permitting fees, and long‑term efficiency. In 2025, three factors dominate the cost equation:
- Material simplicity - Using readily available, mass‑produced components keeps per‑unit expenses low.
- Modular construction - Prefabricated modules reduce on‑site labor and waste.
- Design efficiency - Smaller footprints, flat roofs, and simple layouts minimize both material use and construction time.
Top8budget‑friendly home types
Below are the eight home concepts that consistently deliver the lowest total build costs while still offering livable space.
Tiny house is a compact dwelling, typically under 400sqft, built on a trailer or small foundation. Its appeal lies in minimal material usage, reduced foundation work, and the ability to move the unit without major permits.
- Average cost per sqft: $75‑$95
- Total cost (200sqft): $15,000‑$19,000
- Build time: 4‑8weeks (DIY kits)
- Best for: Urban infill, eco‑conscious buyers, off‑grid living.
Modular home is a factory‑built structure delivered in sections and assembled on‑site. Modules are constructed to code in a controlled environment, which cuts waste and speeds up installation.
- Average cost per sqft: $90‑$110
- Total cost (1,200sqft): $108,000‑$132,000
- Build time: 6‑10weeks (including foundation)
- Best for: Suburban developments, quick move‑ins, families needing flexibility.
Shipping container home is a residence repurposed from standard 20‑ft or 40‑ft sea containers. Containers provide a sturdy, weather‑proof shell that eliminates the need for traditional framing.
- Average cost per sqft: $80‑$100
- Total cost (400sqft, two containers): $32,000‑$40,000
- Build time: 5‑9weeks (incl. interior finish)
- Best for: Urban lofts, DIY enthusiasts, rapid‑deployment housing.
Prefab (panelized) home is a building where walls, floor, and roof panels are pre‑cut and assembled off‑site. Panelized systems reduce on‑site labor by up to 30% and allow precise material budgeting.
- Average cost per sqft: $95‑$115
- Total cost (1,000sqft): $95,000‑$115,000
- Build time: 4‑7weeks
- Best for: Customizable floor plans, energy‑efficient builds.
Earthbag house is a structure made from polypropylene bags filled with local soil, stacked like bricks and tamped down. The technique uses almost no concrete and offers excellent thermal mass for passive heating.
- Average cost per sqft: $45‑$60
- Total cost (800sqft): $36,000‑$48,000
- Build time: 8‑12weeks (labor‑intensive but low‑cost)
- Best for: Rural sites, sustainable projects, regions with abundant earthen material.
Barndominium is a metal‑frame barn‑style building finished with interior residential walls. Combining a simple shell with a finished interior drops the structural cost dramatically.
- Average cost per sqft: $100‑$130
- Total cost (1,500sqft): $150,000‑$195,000
- Build time: 8‑12weeks
- Best for: Ranch‑style living, hobby farms, those needing large open spaces.
Accessory Dwelling Unit (ADU) is a secondary, self‑contained living area on a single‑family lot. ADUs can be built as prefabricated pods or as small site‑built structures, often qualifying for tax incentives.
- Average cost per sqft: $110‑$140
- Total cost (600sqft): $66,000‑$84,000
- Build time: 6‑9weeks
- Best for: Urban infill, rental income, multigenerational families.
DIY kit home is a complete package of pre‑cut lumber, hardware, and step‑by‑step instructions. The kit model eliminates design fees and allows the owner‑builder to control labor costs.
- Average cost per sqft: $70‑$85
- Total cost (1,000sqft): $70,000‑$85,000
- Build time: 10‑14weeks (owner‑led)
- Best for: Hand‑y homeowners, budget‑tight projects, rural sites with easy access.
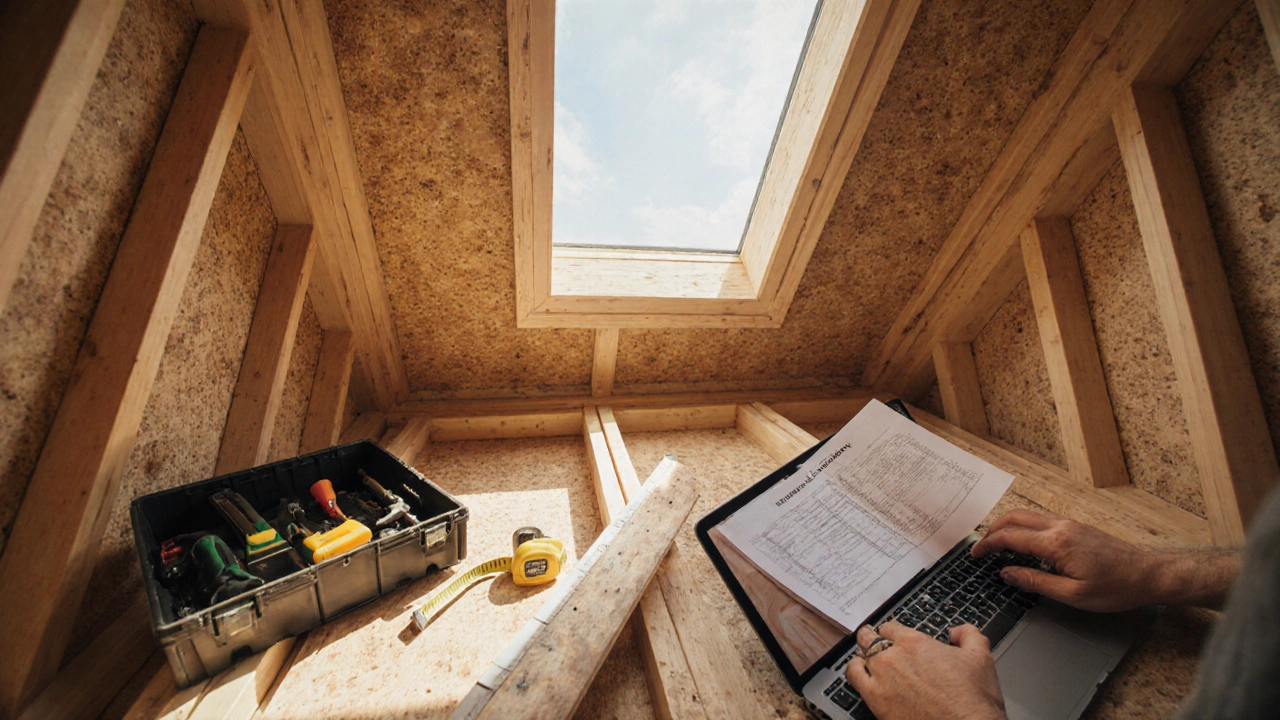
Cost comparison at a glance
| Home Type | Cost per sqft (USD) | Typical Total Cost | Build Time | Primary Materials | Ideal Setting |
|---|---|---|---|---|---|
| Tiny house | $75‑$95 | $15k‑$19k (200sqft) | 4‑8weeks | Wood frame, SIP panels | Urban infill, tiny‑village |
| Modular home | $90‑$110 | $108k‑$132k (1,200sqft) | 6‑10weeks | Factory‑built modules | Suburban development |
| Shipping container | $80‑$100 | $32k‑$40k (400sqft) | 5‑9weeks | Steel containers, insulation | Urban lofts, DIY |
| Prefab (panelized) | $95‑$115 | $95k‑$115k (1,000sqft) | 4‑7weeks | Pre‑cut panels, sheathing | Custom designs, energy‑efficient |
| Earthbag | $45‑$60 | $36k‑$48k (800sqft) | 8‑12weeks | Soil‑filled bags, barbed wire | Rural, sustainable sites |
| Barndominium | $100‑$130 | $150k‑$195k (1,500sqft) | 8‑12weeks | Metal frame, drywall interior | Ranch, open‑plan living |
| ADU | $110‑$140 | $66k‑$84k (600sqft) | 6‑9weeks | Mixed‑use, prefabricated | Urban lot extensions |
| DIY kit | $70‑$85 | $70k‑$85k (1,000sqft) | 10‑14weeks | Pre‑cut lumber, hardware | Rural, self‑build enthusiasts |
How to decide which cheap home suits you
Ask yourself these three questions before picking a type:
- Where will it sit? Zoning rules vary dramatically. A container home may need a special variance in some cities, while an earthbag house generally fits rural permits.
- How much time can you invest? DIY kits and tiny houses demand hands‑on work; modular homes arrive mostly finished, shaving weeks off the schedule.
- What climate challenges exist? Earthbag and thick‑walled panelized homes excel in cold climates due to thermal mass; steel containers need extra insulation in cold zones.
Scoring each factor on a 1‑5 scale gives you a quick matrix to rank options.
Budget‑saving tips that apply to any build
- Standardize dimensions. Using 8‑ft or 12‑ft modules reduces waste and simplifies material orders.
- Source locally. Earth, reclaimed lumber, or surplus containers cut transport fees.
- Combine foundations. A slab‑on‑grade can serve multiple small units, spreading the cost.
- DIY where safe. Electrical and plumbing should stay with licensed pros, but framing, insulation, and finish work can often be owner‑done.
- Energy‑efficient upgrades. Adding proper insulation or a heat‑recovery ventilator may increase upfront cost by 5% but saves 15‑20% on yearly energy bills.

Potential pitfalls and how to avoid them
Even cheap builds can hit hidden costs. Here are the common traps and quick fixes:
- Permit surprises. Some jurisdictions treat a 400‑sq‑ft container home as a full‑size residence, triggering higher fees. Verify zoning before buying materials.
- Foundation mismatch. A tiny house on a slab may need thicker footings if the soil is unstable. Conduct a soil test early.
- Weather‑related delays. Earthbag walls need dry conditions for proper tamping. Plan work in dryer months or have temporary shelters on site.
- Insulation gaps. Prefab panels can have seams that leak air if not taped correctly. Use high‑quality tapes and sealants.
- Utility access. Late‑stage trenching for water and sewer adds $3,000‑$6,000. Map utility routes during the design phase.
Next steps for your cheap‑home project
Ready to move from idea to reality? Follow this short roadmap:
- Choose a home type based on the matrix above.
- Sketch a rough floor plan (online tools like RoomSketcher work free).
- Contact your local building department for permit requirements.
- Get three quotes for major expenses - foundation, shell, interior finish.
- Finalize a budget with a 10% contingency for unexpected items.
- Order materials or a prefab kit, then schedule labor.
- Track progress weekly; adjust the timeline if weather or supply delays arise.
Sticking to this plan keeps costs transparent and helps you finish on schedule.
Frequently Asked Questions
What is the absolute lowest‑cost way to build a 500‑sq‑ft home?
An earthbag house typically costs $45‑$60 per sqft, so a 500‑sqft unit can be built for around $22,500‑$30,000, excluding utilities. The biggest savings come from using local soil and doing the bag‑laying yourself.
Can I place a tiny house on a residential lot without a special permit?
Many cities treat a tiny house on a permanent foundation as an accessory dwelling unit. You’ll still need a building permit and possibly a zoning variance if the lot’s minimum dwelling size exceeds 300sqft. Check with the local planning office first.
Are shipping container homes safe in earthquakes?
When anchored to a proper concrete foundation with steel tie‑downs, containers meet or exceed seismic standards for small residential structures. Reinforce corners and add shear walls for extra rigidity.
How much does a modular home cost compared to a traditional stick‑built house?
Modular homes average $90‑$110 per sqft, while conventional stick‑built houses often run $120‑$150 per sqft in the same market. The savings come from reduced labor hours and lower material waste.
Do DIY kit homes meet local building codes?
Most reputable kit manufacturers design their packages to comply with the International Residential Code (IRC). However, local amendments can apply, so you must submit the plans to the building department for approval before construction.

