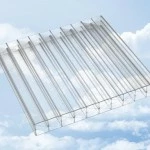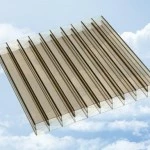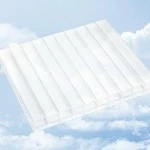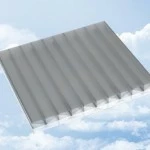DIY Conservatory System
The Konnect DIY conservatory system is so simple to fit, panels come ready for assembly, just read below to see just how easy to fit the K2 Konnect system really is! Alternatively, go to the installation videos page.
Connecting Panels to Sill |
||
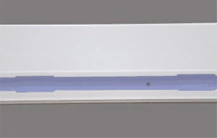 |
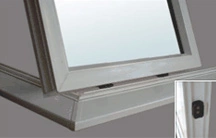 |
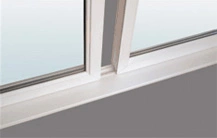 |
| Sills are pre-routed and cut to size. | Panels ready for assembly with factory fitted sill support blocks, which locate panel onto sill. | Panels engage into sill and slide into position. |
Connecting Panels |
||
 |
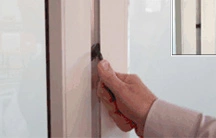 |
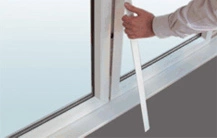 |
| Aluminium connectors slide down between panels, holding them together. | Rotating the 1/4 turn button with an allen key secures the panels and ensures they are the correct distance apart. | Once locked into position the buttons are used to locate the cover strip. |
Product Features & Specifications for the Konnect conservatory system
- Detailed installation instructions and plans supplied
- Conservatories available in White, Rosewood on White, Rosewood and Light Oak
- All Panels and Doors are factory pre-glazed (no need for de-glazing or glazing)
- 25mm polycarbonate available in Opal, Bronze, Clear or Bronze Opal (also 35mm option)
- Glass roofs available in market leading Celsius Performance Glass
- Roof vents available
- Internally beaded 70mm new sculptured profile
- 28mm toughened safety glass to BS 6206A and sealed units to BS EN 1279
- Range of panel styles available and optional extras such as decorative glass designs and obscure privacy glass (transoms to all panels)
- Two top opening vents as standard with additional vents available
- Top opening vents have espagnolette locking with shootbolts
- French doors with two pairs of flag hinges plus intermediates and shootbolt locking
- 10 year guarantee on all Conservatory models
- All Fixings, Sealants, Rainwater goods, Finials, Crestings and Flashing Tape are supplied
- A Classic Ogee Gutter is supplied with concealed brackets
- Roofing manufactured from structural Aluminium to BS 8118 and BS EN 755-2 and is supplied with PVCu cappings
Bi-Fold Doors
The bi-fold door system has become hugely popular with DIY conservatory builders. Where previously these doors could only be fitted by qualified professional, the new systems can be installed by competent DIY home owners. There are many different configurations of which way doors should slide and how to split the sections. At K2 Conservatories all bi-fold door systems are supplied with a portal frame so there is no downward deflection which would hinder the operation of the sliding mechanism. The portal frame consists of a structurally enhanced eaves beam and corner posts with engineered couplers and adapters to connect the structural parts.
Roof Ventilators 
The roof vent is the the most efficient way of removing hot air from your conservatory. Heat build starts in the roof and once the roof vent and a window or door has been opened it creates a chimney effect and the hot air is expelled. The most common roof vent system, used by DIY conservatory installers is the manual spindle and winding pole, which is supplied in the same colour as the handles. An upgrade to open the vent is by installing a chain drive motor which can be operated by a wall switch or remote control. For the ultimate roof vent opening system a sensor can be incorporated to have the motor operate when a certain temperature is reached and closes when rain is detected and can be overridden using a remote control.
Tie Bars
The tie bar is a piece of structural apparatus that prevents the opposite walls of the 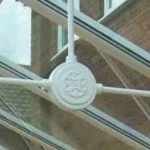 conservatory to spread under load from the roof. The most common tie bar is the three way system. The horizontal bar is attached to the roof spas that are closest the the end of the roof ridge and the vertical bar to the roof ridge. Depending on the DIY conservatory style and size, the roof may require a five or seven way system or multiple, individual tie bars. For detailed calculations on tie bar specifications refer the the structural guide on the installation video page. Ties bars come in white, chrome or gold to match the decor
conservatory to spread under load from the roof. The most common tie bar is the three way system. The horizontal bar is attached to the roof spas that are closest the the end of the roof ridge and the vertical bar to the roof ridge. Depending on the DIY conservatory style and size, the roof may require a five or seven way system or multiple, individual tie bars. For detailed calculations on tie bar specifications refer the the structural guide on the installation video page. Ties bars come in white, chrome or gold to match the decor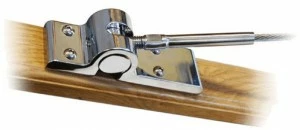 in your conservatory. The latest development of this structural apparatus is the tie wire, which can add a very stylish element to your self buil conservatory.
in your conservatory. The latest development of this structural apparatus is the tie wire, which can add a very stylish element to your self buil conservatory.
Polycarbonate
Polycarbonate is by far the most popular choice for roof glazing material in self build build conservatories. Polycarbonate is light weight, 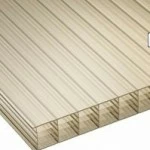 cost effective and does the job of retaining heat generated in the conservatory. The standard polycarbonate system is 25 mm thick and has five walls. The color options are clear, opal, bronze, bronze on opal and solar control. The upgrade is a 35 mm, seven wall system that improves the U-value, or ability to retain heat. An untreated double glazed sealed unit has a U-value of 2.6 as opposed the same unit being treated with Celsius Elite, the top of the range in heat retention, achieving a U-value of 0.9. The 35 mm polycarbonate system achieves a U-value of 1.3 at one tenth of the cost of a double glazed unit treated with Celsius Elite.
cost effective and does the job of retaining heat generated in the conservatory. The standard polycarbonate system is 25 mm thick and has five walls. The color options are clear, opal, bronze, bronze on opal and solar control. The upgrade is a 35 mm, seven wall system that improves the U-value, or ability to retain heat. An untreated double glazed sealed unit has a U-value of 2.6 as opposed the same unit being treated with Celsius Elite, the top of the range in heat retention, achieving a U-value of 0.9. The 35 mm polycarbonate system achieves a U-value of 1.3 at one tenth of the cost of a double glazed unit treated with Celsius Elite.
 |
|
Project Conservatory Limited – Company Number: 7298972. “The Office” 23 Brereton Drive, Nantwich, Cheshire CW5 6HE. |






