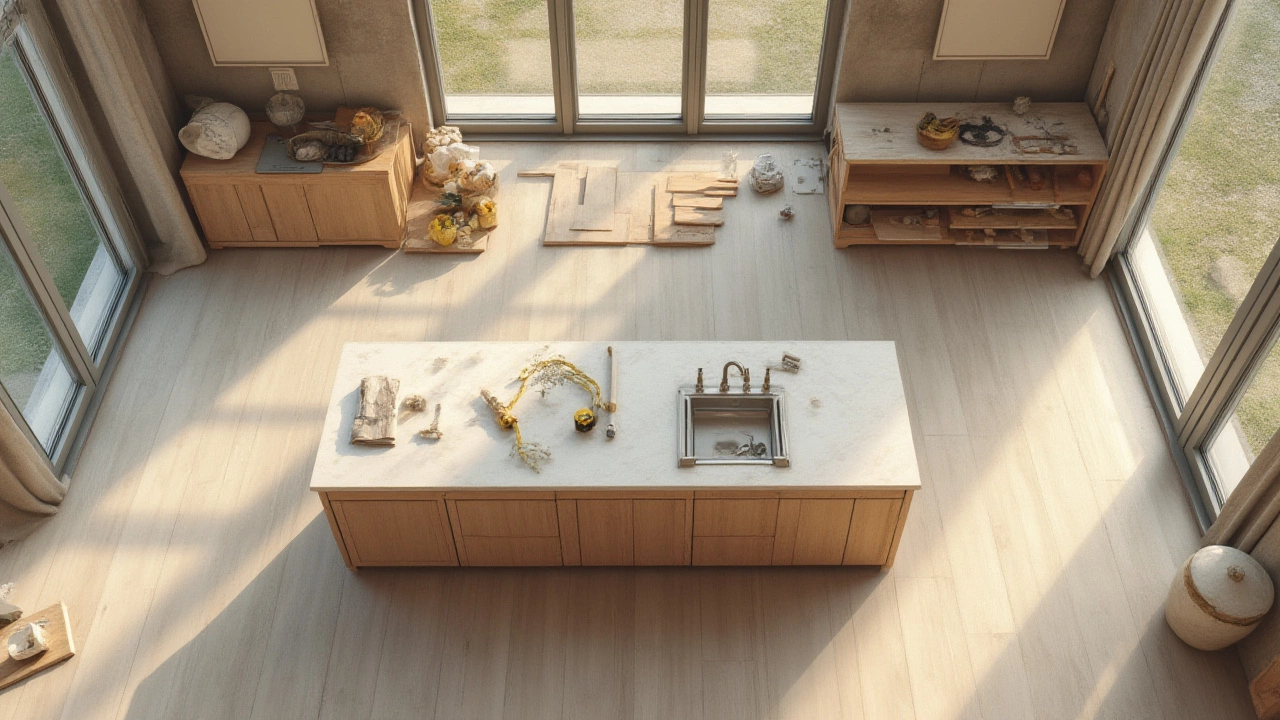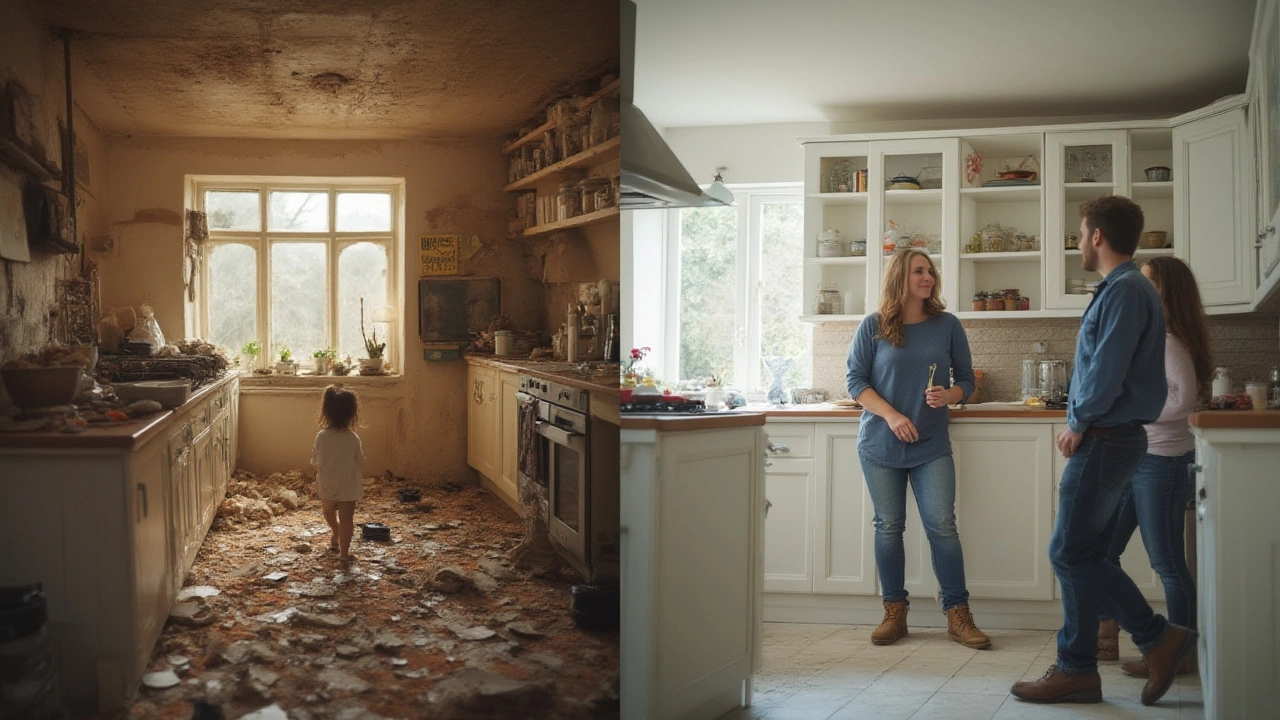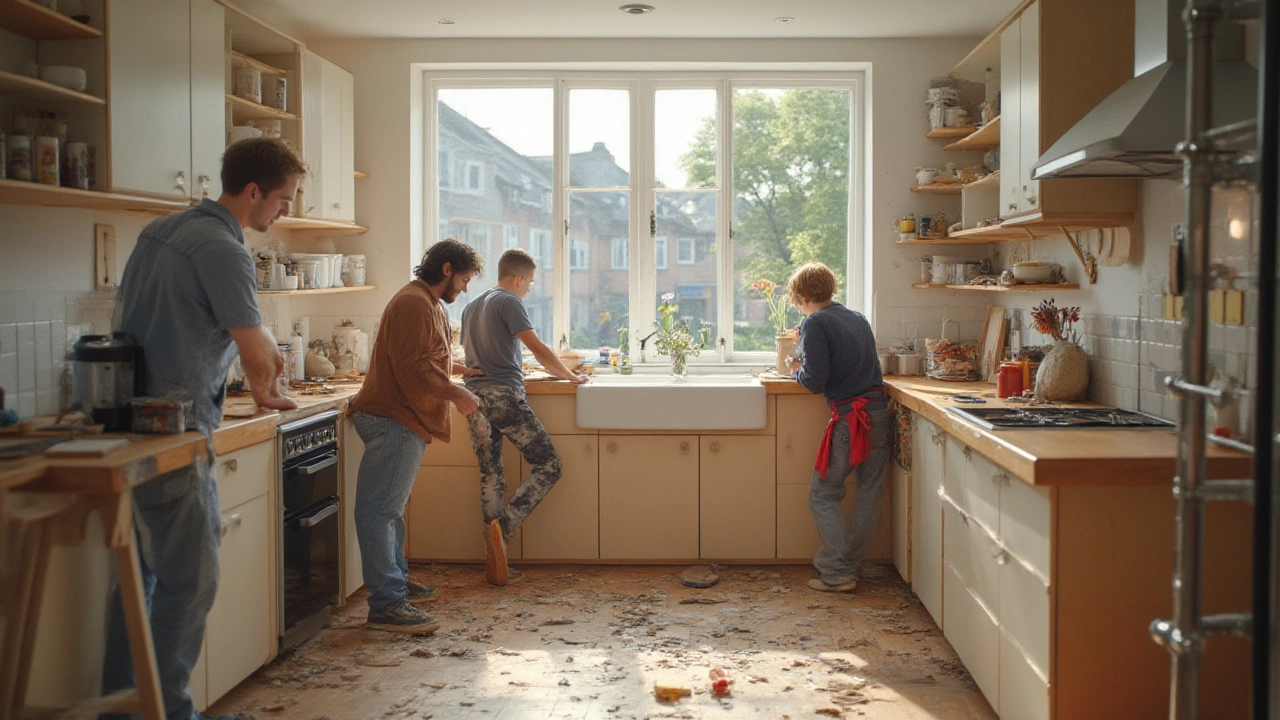Ever heard a contractor mumble about "dry fitting" your kitchen, and just nodded along as if you had a clue? You're not alone. I remember being totally baffled the first time I heard the term—honestly, it sounds like a kitchen's gone off carbs. But there’s no dieting here; a dry fit kitchen is hands-down one of the smartest steps in kitchen renovations that most people don't fully appreciate until something goes wrong without it.
What Actually Is a Dry Fit Kitchen?
Picture this: You've finally picked out your dream kitchen—shaker cabinets, stone worktops, possibly a wine fridge if you're feeling fancy—and your installer says he’ll “dry fit” the lot before setting anything permanent. Why? Because a dry fit kitchen is basically a full kitchen mock-up, without the screws, sealants, and irreversible changes. The installer puts all the cupboards, doors, end panels, and occasionally appliances in their intended spots. It’s a bit like test-driving a car before buying, or laying puzzle pieces out before gluing them. The cabinets and units are assembled or positioned, but nothing is fixed or connected, and nothing gets cut or drilled into your walls, floors, or worktops yet.
This step lets you (and your installer) check if every part fits perfectly, doors open without knocking into walls, appliances have breathing room, and there’s enough space for your family to move about. If you spot an issue—a wrong-way door swing, a unit that hugs your boiler pipe a bit too tightly—this is when you fix it. Want to know how common dry fitting is? In the UK, most reputable kitchen installers insist on a dry fit for all bespoke or high-end kitchens, and even the big chain stores (B&Q, Wickes, Magnet) recommend it for peace of mind.
You’d think everything should fit, since you planned it, right? Sadly, reality loves a plot twist—victorian homes aren't square, kitchen plans aren’t always drawn to millimetre perfection, and new appliances don’t always match their technical drawings to the dot. The smallest gap or measurement hiccup gets painfully obvious in a dry fit session, instead of during a full install, when it would take two weeks and a lot of swearing to fix. I've seen a dry fit save a family from an oven sticking out two inches—a disaster you can't unsee once tiles are up and cabinets are sealed.
If you’re upgrading your kitchen, especially if your house is older or walls are bowed (trust me, most in Bristol are), a dry fit’s basically your safety net. Not just handy for looks, it makes sure the technical side works too—the gas lines, electric points, and water shut-offs are all checked for access so you’re not left panicking when appliances show up. Dry fitting saves you from reordering worktops because of a missed socket or an awkward pipe; nobody likes unnecessary delays and extra bills.

The Dry Fit Kitchen Process: Steps, Troubles, and Smart Tips
Let’s break down how a dry fit kitchen actually happens—and what you should watch out for. First, installers deliver all your kitchen parts, check the condition, and make sure everything from cupboards to fillers is there. (Spoiler: Something’s always missing in the first delivery. Always check!) They’ll get the cabinets set up in the exact layout as your plan, usually with bits attached but not finished off—no wall fixings, no end panels trimmed. The sink or hob might get placed in its slot, but won't be plumbed or wired. If there’s a center island, it’ll be lined up to test your walkways and spacings.
What are the common surprises here? Odd shapes. Older houses—especially in the UK—aren't built square, which means measuring for units on plans isn't always enough. Dry fitting exposes these quirks. Got a gas meter, an uneven floor, or a sneaky pipe popping out where you didn't expect? You see them now, not after everything’s been cut and set. A good dry fit also means you can test your kitchen for real-life chaos. If you’ve got kids like my Sawyer, have them run around the room. You’ll quickly notice if there’s enough space—not just for walking, but for family traffic jams at breakfast.
The crucial tip: Stick around for the dry fit if you can. It’s your chance to make adjustments—shift a unit, swap the fridge and larder, or sneak in an extra drawer. Measure for your actual worktop (not the plan), check that pantry doors open fully, and make sure you can stand at the sink without whacking your knees on the dishwasher. This is where real decisions get made and where shortcuts are costly long-term. Any changes at this stage are quick and free, compared to changing things once tiles and appliances are fitted. Want a practical hack? If possible, take pictures of awkward corners—sometimes, installers spot something in your photos they missed on site.
| Step | Why It Matters | Common Hiccups |
|---|---|---|
| Delivery & check | Ensures all parts are present | Missing panels or handles |
| Cabinet assembly & dry placing | Tests spatial fit | Bowed walls, wrong sizes |
| Appliance ‘mock’ positioning | Confirmation of technical fit | Inaccessible gas/water |
| Walk-around & door swing test | Checks practical use | Doors clashing, tight corners |
| Adjustments to plan | Prevents future mess | Poor workflow, lack of space |
| Sign-off & schedule real install | Locks in final specs | Late design tweaks |
Top tip? Mark out the “zones” directly onto floors and walls with masking tape. That way, you’ll get a ghostly sense of how stuff flows—even before anything’s placed. This helps make sure your family doesn’t end up squeezed between the dishwasher and the wall on busy mornings.
Another lifesaver: use this chance to plan electrics and lighting. Dry fitting exposes where pendant lights will look wrong or sockets are blocked. Adjust now, and you’ll save yourself dusty chases and costly rewiring later.

Why a Dry Fit Kitchen Is Worth Every Penny
You might think dry fitting sounds like extra work, maybe an easy way for installers to squeeze more labour charges out of you. But here’s the thing: skipping this step probably costs more money, time, and sanity than it saves. I’ve seen people who tried to “save a day’s work” by fitting direct from plans; weeks later, they’re hunting extra filler bits and rescheduling fitters. The average cost to redo a misfit kitchen part—for example, resizing a stone worktop after the fact—runs into hundreds of pounds and loads of lost sleep.
Here's a wild stat: in a recent survey by Which?, 63% of kitchen installation complaints from UK homeowners were directly linked to measurement errors or “fitting issues.” That’s not just about the heartbreaking stuff—like an oven you can only open halfway—but also wasted money fixing, reordering, and undoing what’s already installed. Tell your installer to skip dry fitting? You’re betting against the odds that your house’s quirks won’t sabotage you. (Do you feel lucky?)
This process doesn’t just protect your wallet—it keeps your actual appliances and units in better nick, too. No bashing panels into awkward gaps, no dropped worktops, and much less risk that plumbing or electric fixtures will have to be hacked to fit. For people with older homes, unpredictable pipes, or just picky taste, skipping this step is like going skydiving and ignoring the parachute check.
For those prepping for a big kitchen refit—maybe you’re just shifting the fridge, or maybe you’re putting in a shiny new quartz worktop—insisting on a dry fit just makes sense. You get the room to live in your kitchen design for a little while before making it permanent. It’s a luxury worth the tiny bit of extra time. You can stand in the room with your family, argue about whether the breakfast bar should go there, and make changes before it’s too late. If only everything in life came with this kind of trial run.
If you’re feeling stressed or want to be sure you’re getting it right, don’t be shy about asking your installer for updates during dry fit. Reputable teams actually prefer you “sign off” at this stage. It covers everyone—if something is off, it’s an easy fix without blame. If it all works, fantastic, you’ve dodged the headache of invasive fixes, and you’re one step closer to enjoying that kitchen you’ve waited months for.
Bottom line? The phrase “measure twice, cut once” was never truer than with a dry fit kitchen. It saves time, cash, and post-renovation regret—no one wants to open their oven and block the kitchen door for the next decade. If you want a kitchen that not only looks the business but also truly works for your family, don’t skip the dry fit.





