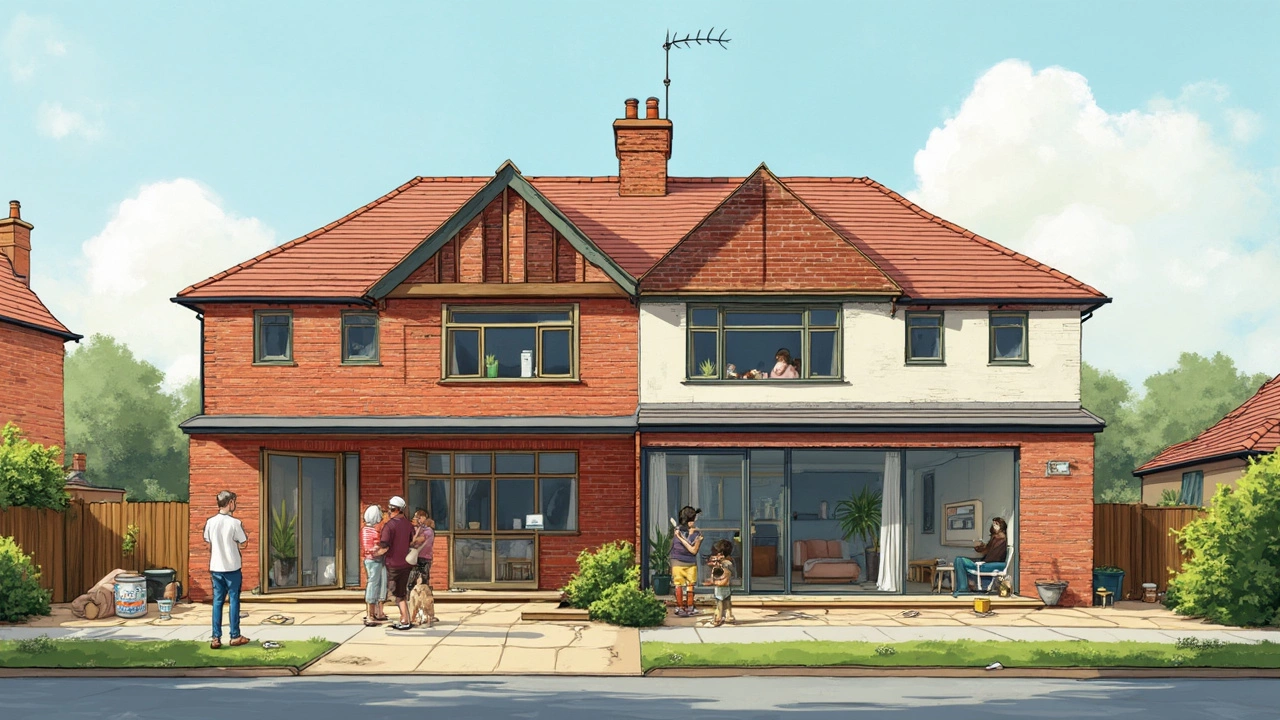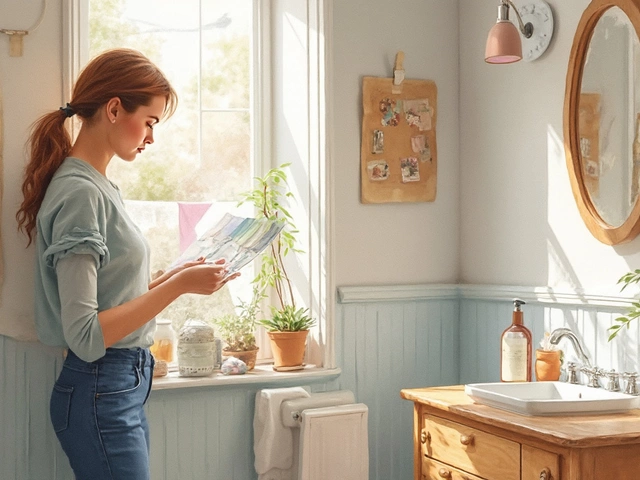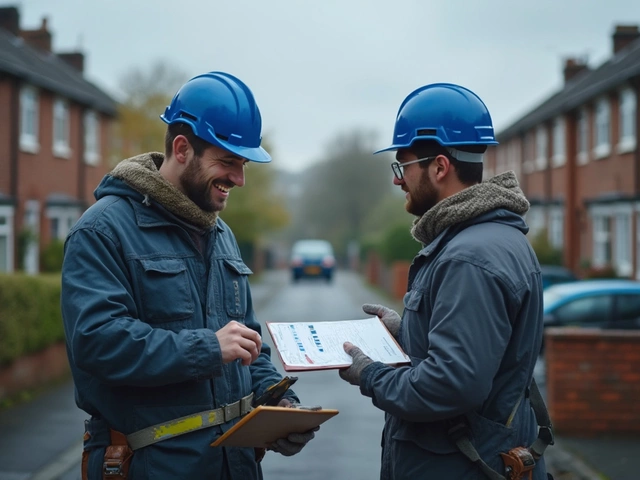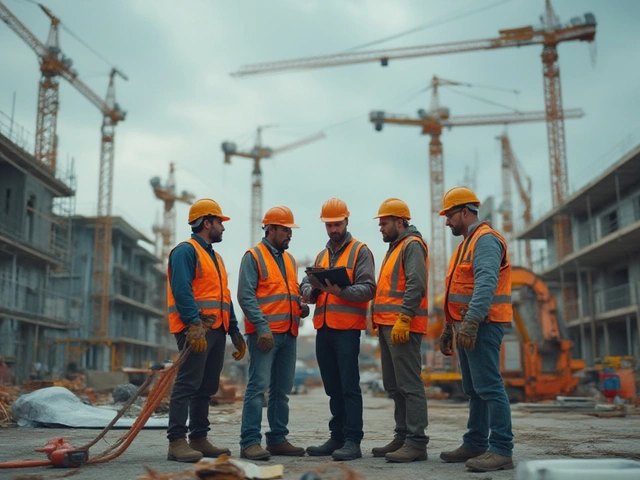If you’re eyeing more space at home, you’ve probably wondered: is it actually cheaper to build up (add a floor) or expand out (extend at ground level)? Here’s the truth—there’s no one-size-fits-all answer. The real cost depends on your house, your yard, and a bunch of sneaky expenses that people often miss.
Start by thinking about your plot. Got a big backyard? Expanding out can seem simple, but don’t forget the cost of pouring extra foundation and, sometimes, moving drains or landscaping. No backyard to spare? Building up sounds logical, but adding a floor isn’t just stacking bricks—dealing with stairs, roof work, and strengthening what’s underneath can make costs balloon fast.
It doesn’t stop at construction. Councils can hit you with higher permit fees or different zoning rules when you go up versus out. Making the wrong guess here can set you back months in red tape—and thousands in fees you didn’t know existed.
- What Goes Into the Price Tag
- When Building Up Makes Sense
- The Hidden Costs of Expanding Out
- Smart Tips to Save on Your Extension
What Goes Into the Price Tag
The real cost of a house extension messes with more than just bricks and timber. Before you dream up that new bedroom or kitchen, let’s get real about what you’re paying for—and why your neighbour’s quote might look nothing like yours.
First up, materials and labour. Prices for bricks, wood, steel, and windows change based on your area and the year. For example, in 2024, Australian Bureau of Statistics data showed building materials shot up by 8% compared to 2022, and tradies are charging higher rates because demand’s still strong.
Then there are hidden elements:
- Foundation costs: Building out almost always means laying extra foundation, handling pipes, and sometimes shuffling garden features out of the way.
- Structural work: Building up? Your existing walls and ground floor might need serious beefing up. That means more steel, more checks, and sometimes ripping open ceilings just to get started.
- Scaffolding & access: Builders need to get up high safely. Two-story work often means more scaffolding, cranes, or even blocking the street for big deliveries.
- Stairs & connections: Going up involves new staircases, changing layouts below, and maybe shifting electrical or plumbing runs around.
- Fees & permits: Councils charge different rates depending on your plan. On average, second-story additions can trigger higher engineering and certification costs.
Here’s a handy look at some typical cost differences in 2025 for Australian city homes:
| Extension Type | Typical Price per Square Metre |
|---|---|
| Build Out (Single Storey) | $3,200 – $3,800 |
| Build Up (Second Storey) | $4,000 – $4,800 |
A spokesperson from Master Builders Australia sums it up:
“Second-story extensions almost always look cheaper on paper if you just count floorspace, but site access, reinforcement, and staircase work push costs well above a basic rear extension.”
Don’t forget—extras like removing asbestos, upgrading old wiring, or matching heritage features can sneak onto your final bill. Always leave a buffer in your budget for the surprises lurking in your walls and under your floors.
When Building Up Makes Sense
Building up can be a no-brainer when you’re boxed in by property lines or want to keep your yard for the kids or dog. For city homes with tiny lots, second-story extensions can unlock a ton of usable space without chewing up your outdoor area. In 2024, around 60% of homeowners in high-density suburbs chose to add a floor instead of stretching out, especially in Sydney and Melbourne, where backyard space is gold.
It’s not just about space, though. Adding a second level can boost your property’s value big time. Realestate.com.au found that homes with an extra floor in competitive markets sold for an average of 18% more than similar single-level homes. And if you want killer views or more natural light? Building up is often the only way to get there.
But you can’t just go up on any house. Your current foundation and structure need to handle the extra weight. A licensed builder will almost always need to check things out before you commit. Expect to pay a bit extra here—getting an engineer’s okay usually costs between $1,200–$2,500 in Aussie cities right now.
- Best for narrow lots or urban homes
- Keeps your garden or patio untouched
- Often simpler with council permits (since you’re not changing your home’s footprint)
- Can seriously increase your property’s resale value
Here’s a quick look at the average costs in 2025 for building up versus out, so you know what you’re dealing with:
| Extension Type | Average Cost per m2 (2025) | Notes |
|---|---|---|
| Add a Second Story | $3,200–$5,000 | Need engineer sign-off, may cost more for stairs/roof |
| Ground Floor Extension | $2,800–$4,800 | Need extra foundation, may impact landscaping |
Quick tip: If you’re only looking for an extra room or two, building out might still be cheaper. But large, multi-room projects? Going up often makes more sense in the long run, especially when you factor in home value and tight urban properties. For house extensions, thinking vertically can stretch your dollar—and your living space—a lot further than you’d expect.
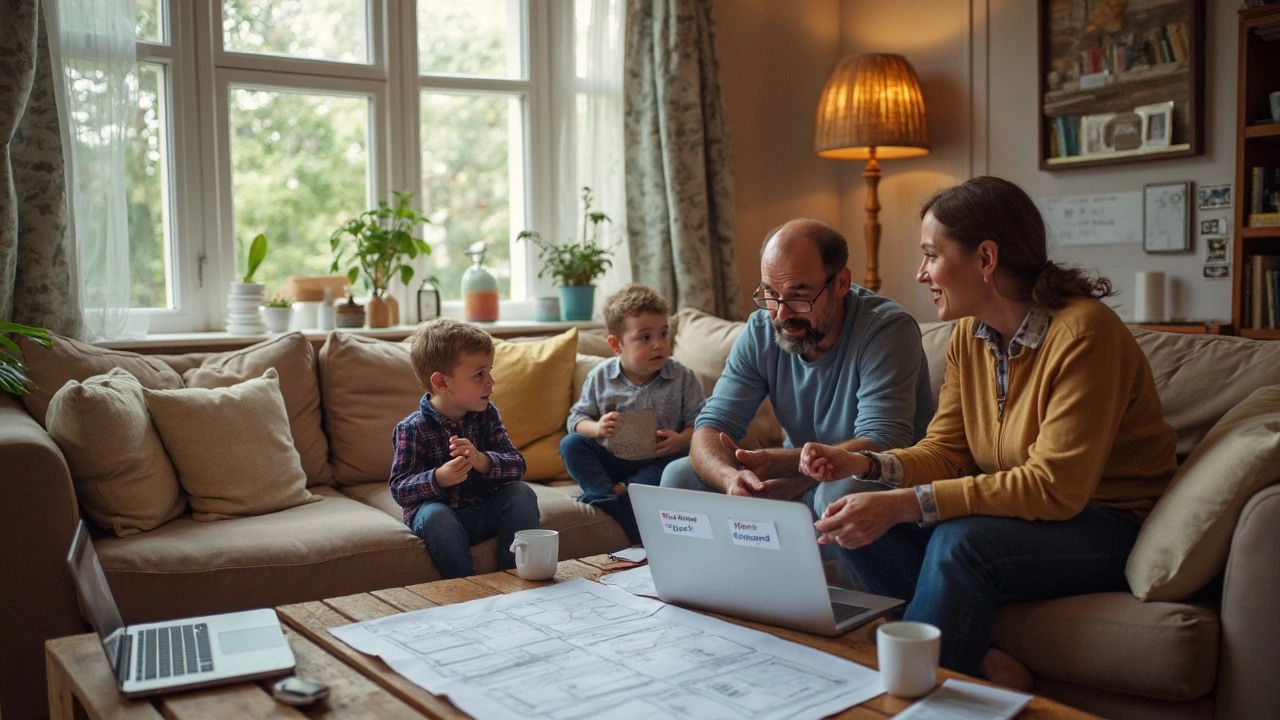
The Hidden Costs of Expanding Out
Thinking about pushing your house out into your backyard? It sounds simple, but the true bill can catch anyone off guard. You might see a low price per square foot advertised, but that's just the starting line. Here’s what often lurks beneath the surface when expanding outward—stuff the contractor’s quote might not cover upfront.
First up, let’s talk foundation. Every extra meter means new slab or footing, and that cost doesn’t shrink with scale. If your soil isn’t stable or you’ve got lots of tree roots, costs could climb fast. The average cost just for new foundation work can run $120-$180 per square meter in Australia for a standard home (according to the Housing Industry Association, 2024).
Don’t skip over stormwater and sewage either. If your new footprint cuts across old pipes or utilities, you’ll need to reroute or upgrade—sometimes digging up half the backyard. These jobs easily add thousands to your budget, not counting council inspection fees.
Here’s a tip that surprises a lot of folks: when you extend your home out, you can lose outdoor space you can never get back. Think about future kids’ play areas, space for a granny flat, or even garden value. Once it’s gone, it’s gone.
“People often overlook the impact on outdoor lifestyle and the expense of landscaping after the build. Moving fences or replanting can cost more than you expect,” says architect James Rawlins, interviewed by Domain in March 2025.
And there’s the ripple effect on everything from fencing to driveways—if these need shifting, that’s more dollar signs. Landscaping is another sneaky expense. Even basic re-turfing and shrubs often reach $8,000-$15,000 for a medium yard after heavy machinery has rolled through.
Check out this snapshot of common extra costs you might face:
| Hidden Cost | Typical Price Range (AUD) |
|---|---|
| Foundation upgrades | $6,000-$25,000 |
| Relocating pipes/utilities | $4,000-$15,000 |
| Landscaping restoration | $8,000-$15,000 |
| Stormwater management | $3,000-$10,000 |
| Fencing or driveway changes | $2,500-$7,000 |
Another thing: your council might ask for extra contributions (like stormwater upgrades for the street) or inspect your plans with extra fees. Avoid nasty surprises by grabbing your council’s development guidelines as soon as you start planning your house extensions project.
Bottom line? Expanding out can seem like a no-brainer if you’ve got the space, but those sneaky add-ons add up fast. Always pad your budget by at least 10-15% for the unexpected, and double-check with professionals who’ve tackled builds in your area before breaking ground.
Smart Tips to Save on Your Extension
Saving money on your house extensions isn’t about cutting corners—it’s about knowing where the cash really goes and making smarter choices. Here’s what actually moves the needle when you’re building up, sprawling out, or somewhere in between.
First off, get clear drawings before anything else. Good plans help builders quote right, spot tricky areas, and let you compare apples to apples. Rushing into work with a rough sketch nearly always means surprise costs later.
- Choose standard shapes and materials. Odd-shaped rooms, pitched roofs, or non-standard windows can hike up prices fast.
- Work with your existing systems. Keeping bathrooms or kitchens close to current plumbing and electrical reduces labor big time. Moving pipes or wires across the house? That’s when bills start to sting.
- Plan for the season. Building during wet or icy months can drag things out. Delays mean more money spent on labor and sometimes higher material costs.
- Don’t skip on site access. If trucks and workers can’t get to where the work’s happening—think tight driveways or narrow alleys—the project can get slower and pricier.
- Factor in council fees and permits early. Fees can add anything from $2,000 to over $10,000, depending on where you live. Knowing in advance helps avoid panic decisions later.
Here’s a quick look at typical hidden costs that catch people off guard, based on 2024 averages:
| Expense | Typical Cost Range (USD) | When It Applies |
|---|---|---|
| Extra Foundations | $7,000 - $14,000 | Expanding out |
| Structural Strengthening | $10,000 - $30,000 | Building up |
| Scaffolding & Access | $3,000 - $8,000 | Building up |
| Utility Relocation | $2,500 - $12,000 | Either |
| Permit/Inspection Fees | $2,000 - $10,000 | Either |
One more nugget: ask for a fixed-price contract. This stops little extras from piling up without you noticing, and keeps everyone honest. Make sure your quote covers everything—right down to the finishings and clean-up. Builders sometimes leave those out to make prices look better upfront.
Finally, remember that a slow, careful start saves money by the end. Spend more time planning and comparing quotes, and you’ll end up with a bigger, better result for less cash—without the stress.

