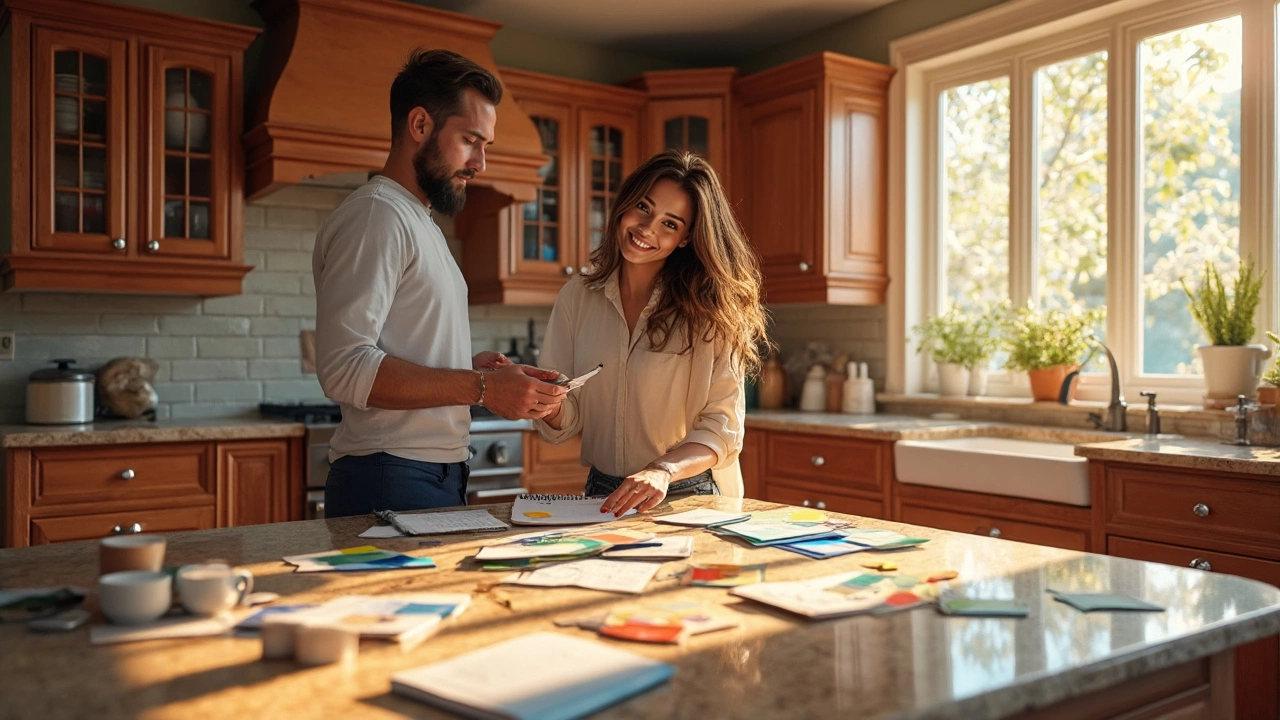12x12 Kitchen Design Ideas – Simple Ways to Use Every Inch
If you’ve measured your kitchen and it comes out to 12 feet by 12 feet, you’ve got a square room with plenty of potential. It isn’t huge, but it isn’t cramped either – you just need to plan smart. In this guide we’ll walk through the best layout choices, storage hacks, and styling ideas that keep the space functional and looking good.
Layout options for a 12x12 kitchen
The first decision is the overall layout. With a square floor plan you can comfortably run a classic L‑shape, a U‑shape, or even a galley if you prefer a tighter work triangle. An L‑shaped kitchen gives you an open corner for a breakfast bar or a small island – just keep the island under 36 inches wide so you can still walk around. A U‑shape wraps cabinets on three walls, delivering lots of storage and a clear centre work area, but make sure there’s at least 42 inches of clearance between opposite counters. If you love a streamlined look, a galley layout places the fridge, sink and stove on opposite walls; a 12x12 space offers enough width to keep the aisles comfortable without feeling tunnel‑visioned.
Choosing fixtures, storage, and finishes
Cabinet style matters more in a square room than in a rectangular one because the eye can wander. Go for tall upper cabinets that reach the ceiling – they add height and hide items you rarely use. Open shelves on one wall break up the monotony and let you showcase dishes or plants. For appliances, consider a 24‑inch wide fridge and a 30‑inch stove to keep the centre space open. A pull‑out pantry fits neatly between the fridge and sink, giving you easy access to dry goods without sacrificing floor space. Light, neutral finishes such as white, soft grey or pastel wood make the room feel larger, while a bold backsplash adds personality without overwhelming the area.
Lighting is another easy win. A mix of recessed ceiling lights, under‑cabinet strips and a pendant over the island (or breakfast bar) layers illumination and avoids dark corners. Natural light works wonders, so keep window treatments minimal – a simple roller blind lets daylight pour in while giving you privacy when needed.
Finally, think about flow. Place the sink between the fridge and stove to create the classic work triangle, but don’t be afraid to tweak it if your habits differ. If you cook a lot, keep pots and pans close to the stove; if you bake, a rolling pin rack beside the island can save time. Small changes like a magnetic knife strip on the wall or a rolling cart on wheels give you extra flexibility without permanent alterations.
With a 12x12 kitchen you’ve got the sweet spot for a functional, stylish kitchen that feels neither too cramped nor too cavernous. Use these layout ideas, storage tricks and finish choices to craft a space that works for your cooking style and looks great while doing it.

