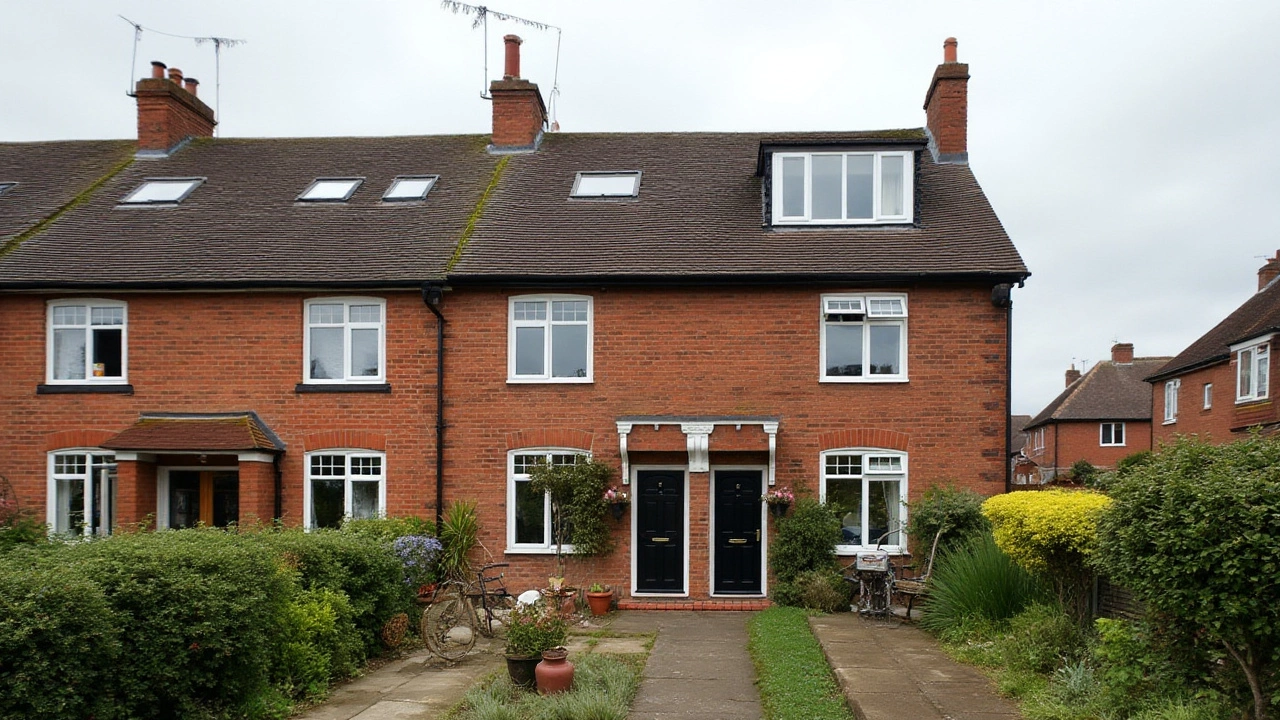Attic Conversion: Practical Advice for UK Homeowners
Thinking about turning that dusty loft into a bedroom, office, or playroom? You’re not alone – many UK homeowners see an attic as a gold‑mine for extra space without a big extension. The good news is that a well‑planned attic conversion can boost your home’s value, improve daily comfort, and stay under budget if you know the right steps.
Planning and Permissions
First thing – check whether you need planning permission. In most cases, a loft conversion falls under Permitted Development rules, meaning you skip the council paperwork as long as you stay within height, volume, and external alteration limits. Typical limits include a maximum height of 2.2 m for a pitched roof and 2.0 m for a flat roof, plus a total floor area that doesn’t exceed 50 % of the original house footprint.
Before you start knocking down joists, talk to your local authority or a qualified architect. They can confirm if your project qualifies for Permitted Development or if a full planning application is required – especially if you live in a conservation area or a listed building. Getting this cleared early saves you time, money, and potential re‑work later.
Design and Budget Tricks
Now that the paperwork is sorted, the fun begins. Decide what the new room will be used for – a bedroom needs egress windows and proper insulation, while an office can get away with slightly lower ceiling heights. Remember, good insulation is key to preventing heat loss and keeping the space comfortable year‑round. R‑value‑rated loft insulation, breathable plasterboard, and high‑efficiency windows are worth the investment.
Structural changes are often the biggest cost driver. Adding new floor joists, reinforcing the roof structure, or installing a staircase can quickly add up. To keep costs down, consider a modular staircase kit or a space‑saving spiral stair that fits into a corner. Also, reuse existing services where possible – running electrical and plumbing lines from the nearest hall can avoid expensive trenching.Don’t forget about ventilation. Attics can become hot boxes in summer, so incorporate roof vents, floor grilles, or a small mechanical ventilation system. This not only improves comfort but also helps meet building regulations on air quality.
Finally, think about finishing touches that add value without breaking the bank. Light‑colored paint, built‑in storage, and under‑floor heating are popular upgrades that buyers love. If you’re on a tighter budget, DIY the finishing work – painting, fitting laminate flooring, and installing LED lighting are all doable for a weekend project.
In short, a successful attic conversion blends smart planning, careful budgeting, and realistic design goals. By checking permissions early, reinforcing the structure where needed, and choosing cost‑effective finishes, you can transform that under‑used loft into a bright, functional space that enhances your home’s livability and resale price.

