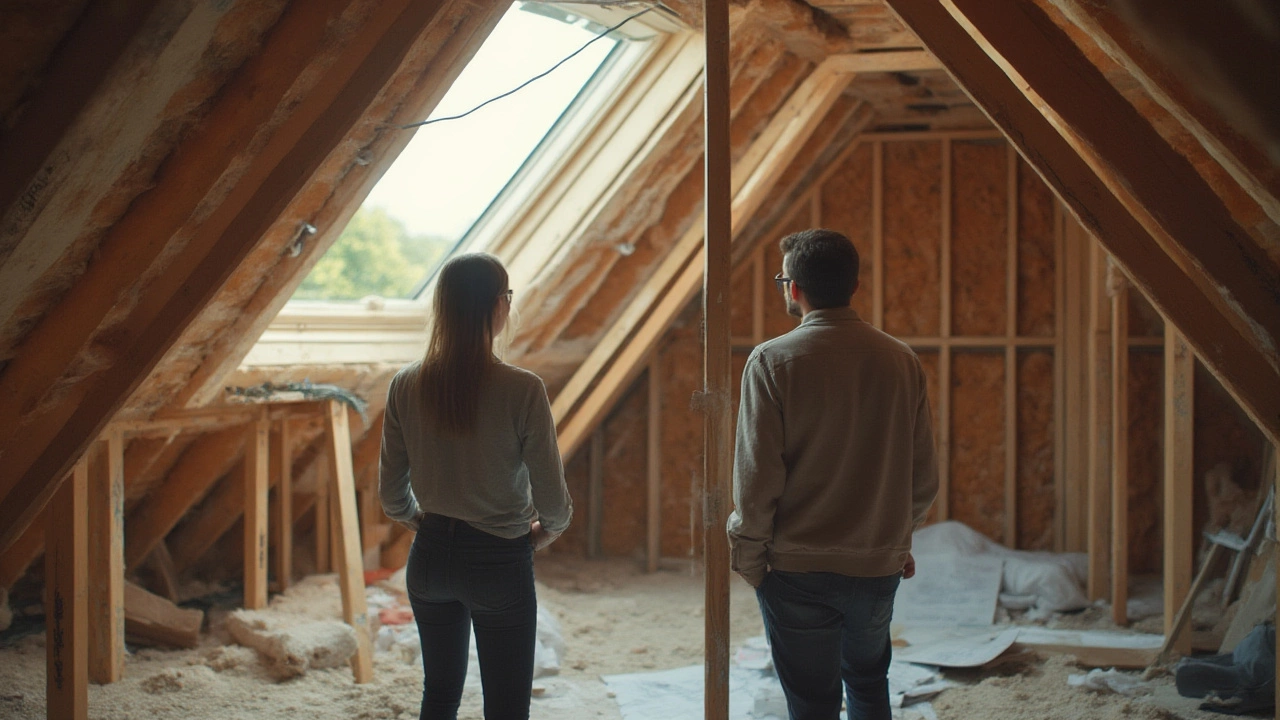Attic Renovation: Turn Your Loft into a Usable Space
Got an empty attic and wondering if it could become a bedroom, office or playroom? You’re not alone. Homeowners across the UK love the idea of extra space without moving. The good news is that with the right plan, an attic makeover can be straightforward and cost‑effective.
Planning Your Attic Renovation
First thing: check the headroom. Most UK loft conversions need at least 2.2 m of clear height over 50 % of the floor area. Measure from the floor to the lowest rafters and note any sloping sections. If you fall short, think about raising the roof or adding dormer windows – both add space and light.
Next, look at the roof structure. Timber joists must be able to carry the extra load of flooring, furniture and occupants. A quick visual check for signs of rot or cracks is a start, but hiring a structural engineer for a simple assessment can save headaches later. Their advice often ties into the foundation articles on our site – a solid base is key for any top‑floor work.
Planning permission can be tricky. In many cases, a loft conversion falls under Permitted Development (PD) rights, meaning you don’t need a full planning application. However, PD has limits on volume, roof height and the amount of external alteration. If you’re adding a balcony or large dormer, you’ll likely need permission. A brief chat with your local council clears up most doubts.
Insulation and ventilation are next on the list. Attics can become hot in summer and damp in winter. Use high‑density mineral wool or PIR boards for insulation, and install roof vents or trickle vents to keep moisture at bay. Proper insulation also reduces heating bills – a win‑win.
Don’t forget fire safety. Building regulations require adequate means of escape, typically a fire‑rated door and a clear route to the stairs. Installing a smoke alarm on the attic floor is a must.
Common Mistakes to Avoid
Skipping the staircase design is a frequent error. A straight stair is the cheapest, but a spiral or space‑saving stair can fit tighter lofts and add character. Make sure the stair width meets the 800 mm minimum for safety.
Another pitfall: underestimating the cost of utilities. Running electricity, plumbing and heating up to the attic can add up fast. Plan the wiring routes early and consider low‑energy lighting to keep electricity bills low.
People often ignore the impact on the house’s overall structure. Adding heavy floor joists or a glass roof without reinforcement can cause settlement cracks later on. Our foundation guides explain how to spot early signs of trouble, so you can act before damage spreads.
Lastly, don’t forget about windows. Skylights are great for daylight but can leak if not installed correctly. Choosing double‑glazed, UK‑rated units and sealing them properly prevents drafts and condensation.
When you put all these pieces together – headroom, structure, permissions, insulation, fire safety and utilities – the attic transformation becomes a manageable project rather than a nightmare. Start with a simple sketch, list the priorities, and check each step against the regulations and our related articles. Before you know it, you’ll have a cozy new room that adds value and functionality to your home.

