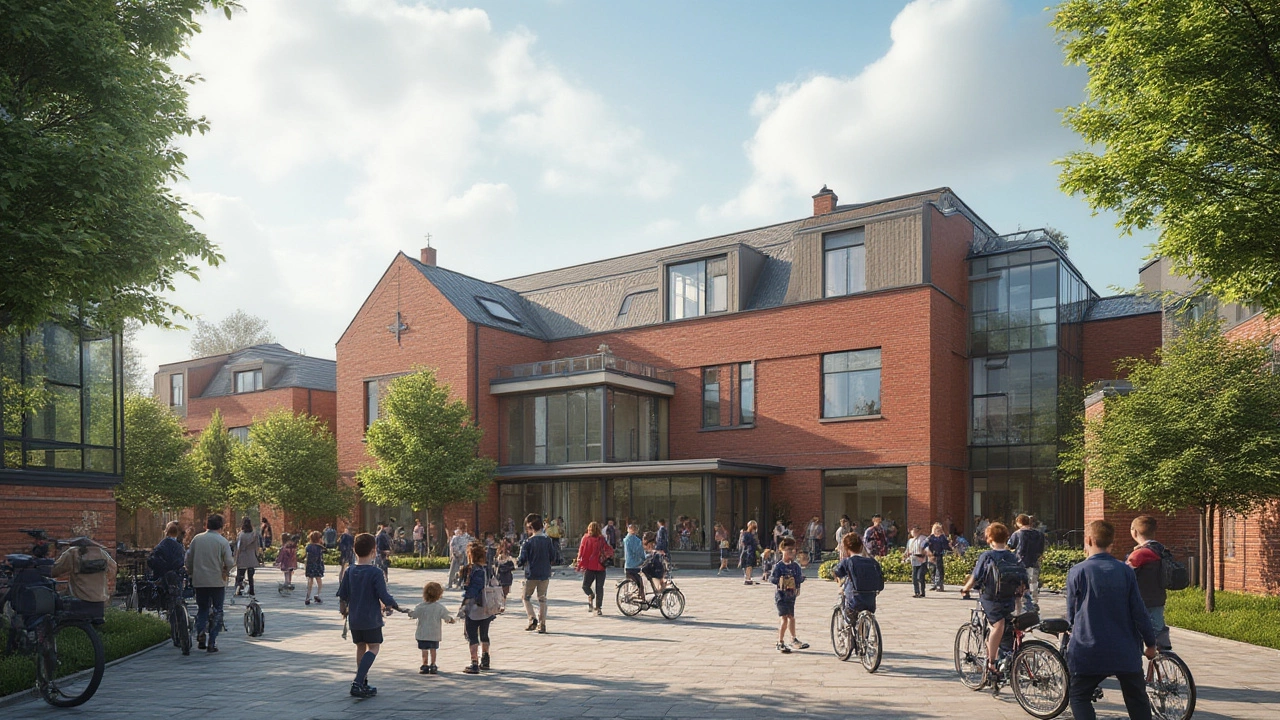Building Classification: What It Is and Why It Matters
If you’re planning a new extension, a loft conversion or even a garden room, you’ll soon hear the term “building classification”. It’s just a way to sort buildings into groups so planners, insurers and contractors all speak the same language. Knowing the class your project falls into can save you time, money and a lot of headaches.
Common Classes in the UK
The most useful split is between Class A (commercial) and Class B (residential). Class A covers shops, offices, schools and hospitals – basically anything people go to for work or services. Class B is where houses, apartments and care homes live. Within these big buckets there are sub‑classes like B1 (home office or small business) and B2 (e‑commerce warehouses). The exact label matters when you apply for planning permission because each class has its own set of rules.
How Classification Affects Your Project
First, planning permission. A change from Class B to Class A often needs a full application, while staying within the same class might qualify for permitted development rights. Second, insurance. Policies can differ dramatically – a commercial warehouse usually carries higher liability cover than a single‑family home. Third, construction standards. Fire safety, structural loads and energy performance are stricter for Class A buildings.
Let’s say you want to turn your attic into a studio. If the attic was originally built as part of a residential dwelling, it stays Class B, so you’ll mostly need to check fire safety and ventilation. But if the attic was once used as a storage loft for a shop, the switch to a living space could trigger a class change, meaning you’d need a full planning review.
Another real‑world example: a homeowner adds a detached garden room. Because it’s separate from the main house, the local council may treat it as a new building. If it’s designed for occasional use (like a summer office) it usually stays Class B. However, if you plan to rent it out as a short‑term holiday let, some councils see that as a shift toward Class A‑2 (commercial accommodation) and may require extra approvals.
Don’t forget building regulations. Regardless of class, any structure that changes the footprint or height of a house must meet standards for structural stability, sound insulation and energy efficiency. The classification tells you which parts of the regs are most relevant – fire doors for commercial spaces, or thermal performance for homes.
When you’re unsure, the safest move is to check the building’s original use on the title deeds or ask the local authority. They can confirm the current classification and tell you what steps you’ll need to take. It’s a quick call that can prevent costly re‑works later.
Bottom line: building classification is more than a bureaucratic label. It dictates planning routes, insurance costs and safety rules. By figuring out your project’s class early, you can pick the right contractor, budget correctly and avoid nasty surprises at the council office.

