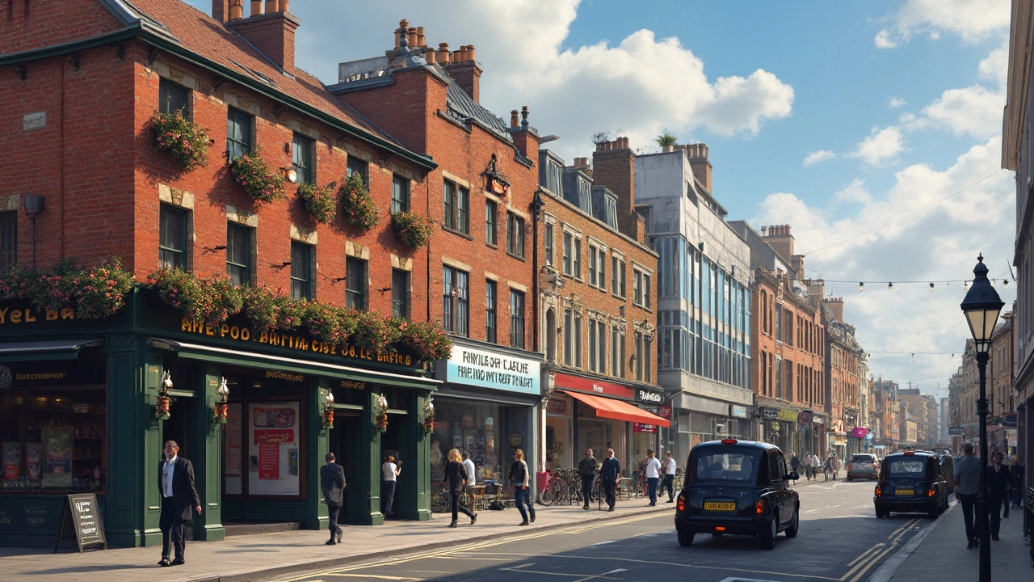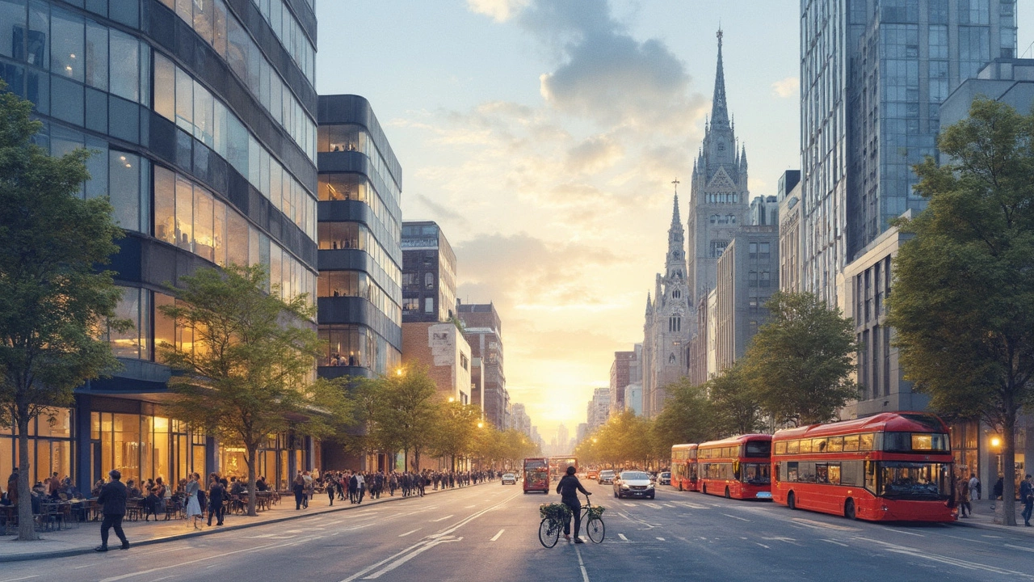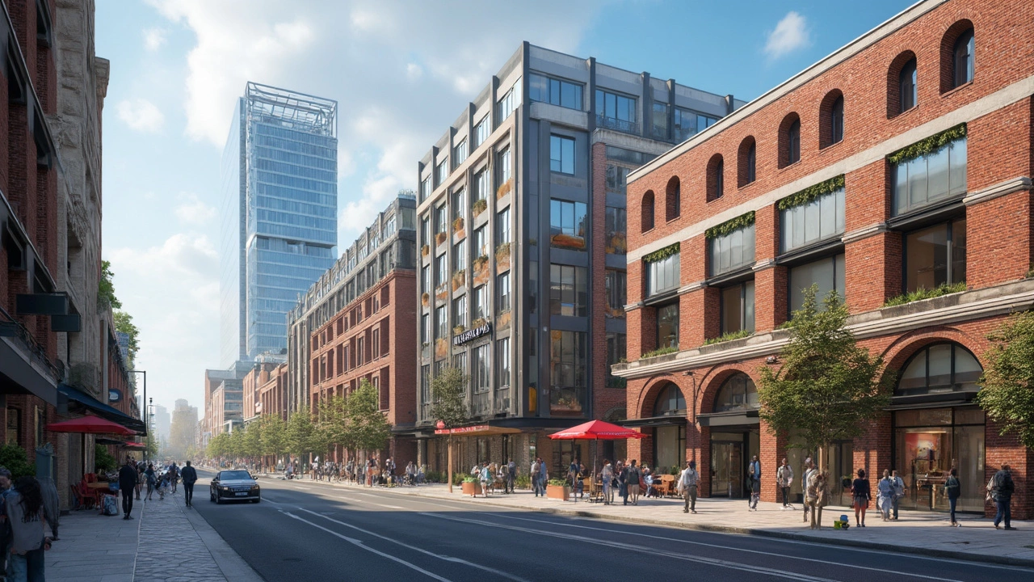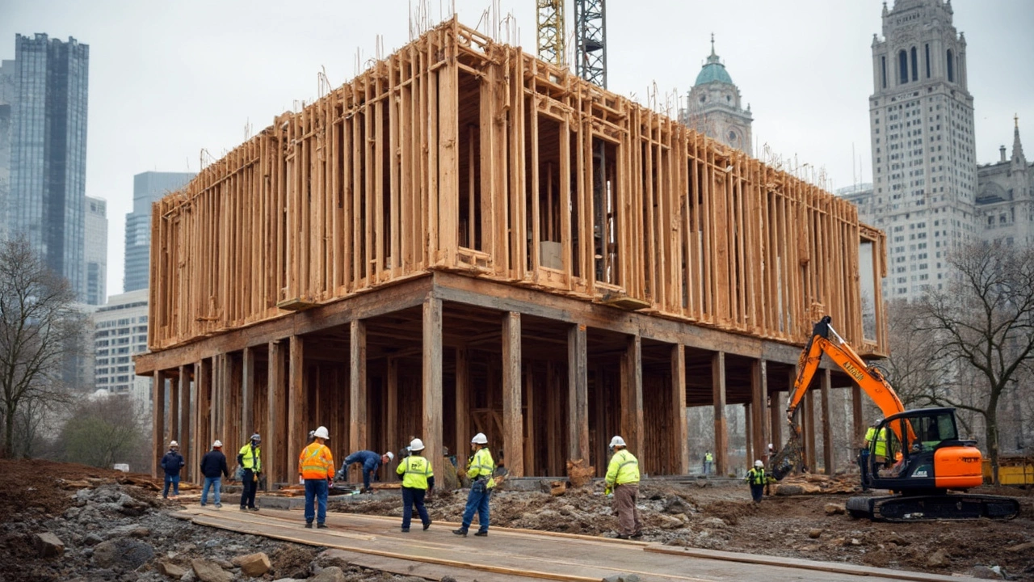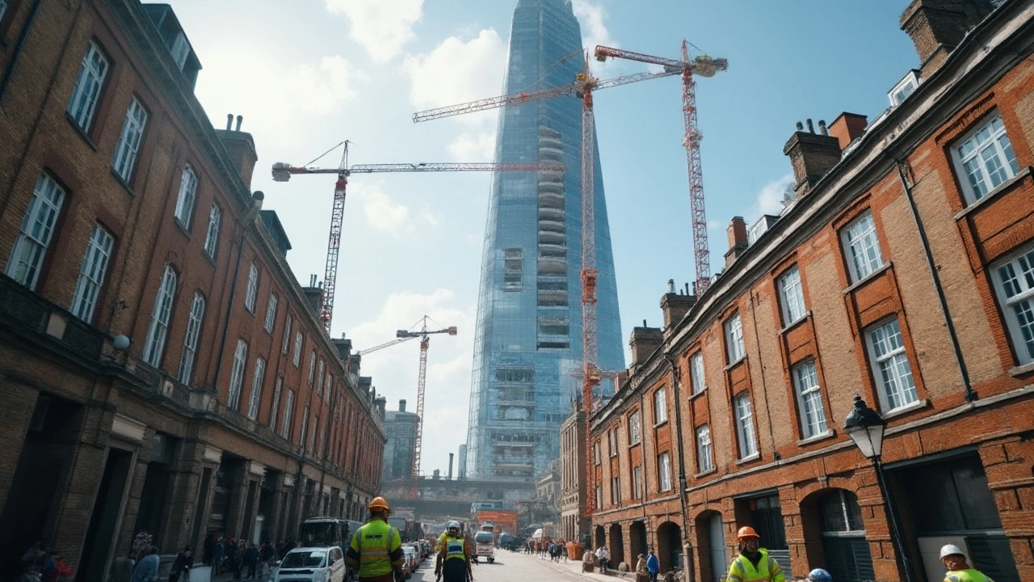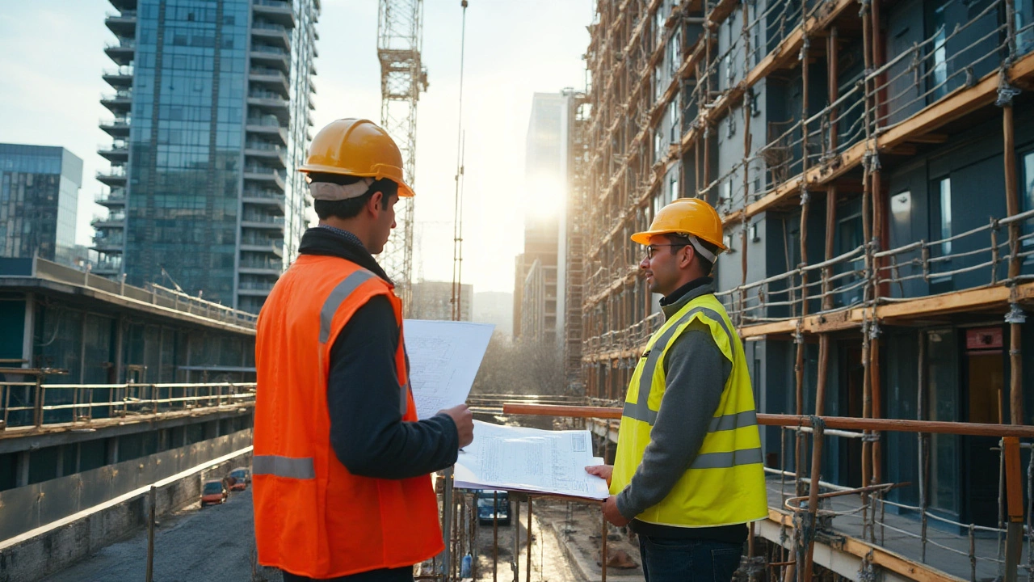Building Types: What You Need to Know Before You Start
Thinking about adding extra space? Your choice of building type can make or break a project. From a bright conservatory that lets sunshine flood in, to a loft conversion that turns unused attic space into a bedroom, each option has its own set of rules, costs, and benefits. In the UK, planning permission, permitted development rights and local council guidelines all play a role. Let’s break down the most common building types, why you might pick one, and what to watch out for.
Extensions and Garden Rooms: Adding Space Without Moving
A ground‑floor extension is the go‑to when you need a larger kitchen, a home office, or extra living area. Because it expands the house footprint, you’ll often need to check the permitted development limits – usually 50% of the original house floor area, but it varies by region. A garden room works the same way but stays separate from the main structure, making planning easier. Both options let you stay on your current plot, keep your address, and avoid the hassle of moving. Budget‑wise, extensions typically run £1,200‑£1,800 per square metre, while a prefabricated garden room can be cheaper, especially if you DIY the interior finishes.
Loft Conversions and Conservatories: Making the Most of Height and Light
Loft conversions are perfect if you’ve got roof space you’re not using. The main hurdles are headroom (minimum 2.2 m) and the type of roof – a simple pitched roof is easiest, while complex trusses can drive up costs. Expect a price range of £1,500‑£2,200 per square metre, plus any structural reinforcement. Conservatories, on the other hand, add daylight and a sense of spaciousness without major structural changes. Modern u‑PVC or aluminum frames keep maintenance low, and you can often fit them under permitted development rules if they don’t exceed the existing house height by more than 3 m. Both options boost property value, but a loft conversion adds floor area, while a conservatory adds livable, sun‑filled space.
Choosing the right building type starts with your goals. Need more bedrooms? A loft conversion adds real floor space without extending the footprint. Want a bright, casual area for coffee and plants? A conservatory or garden room does the trick. Budget constraints? Prefab garden rooms and simple rear extensions tend to be the most cost‑effective. Don’t forget to check whether you need planning permission – many extensions fall under permitted development, but anything that changes the roofline, height, or overall footprint often requires an application.
Finally, talk to a qualified architect or builder early on. They can run a quick feasibility check, point out hidden costs like foundations, damp proofing, or extra insulation, and help you navigate council paperwork. A solid plan saves time, avoids costly surprises, and keeps the project moving smoothly. Whether you go for a loft conversion, a garden room, or a full‑size extension, the right building type can transform your home and increase its value for years to come.

