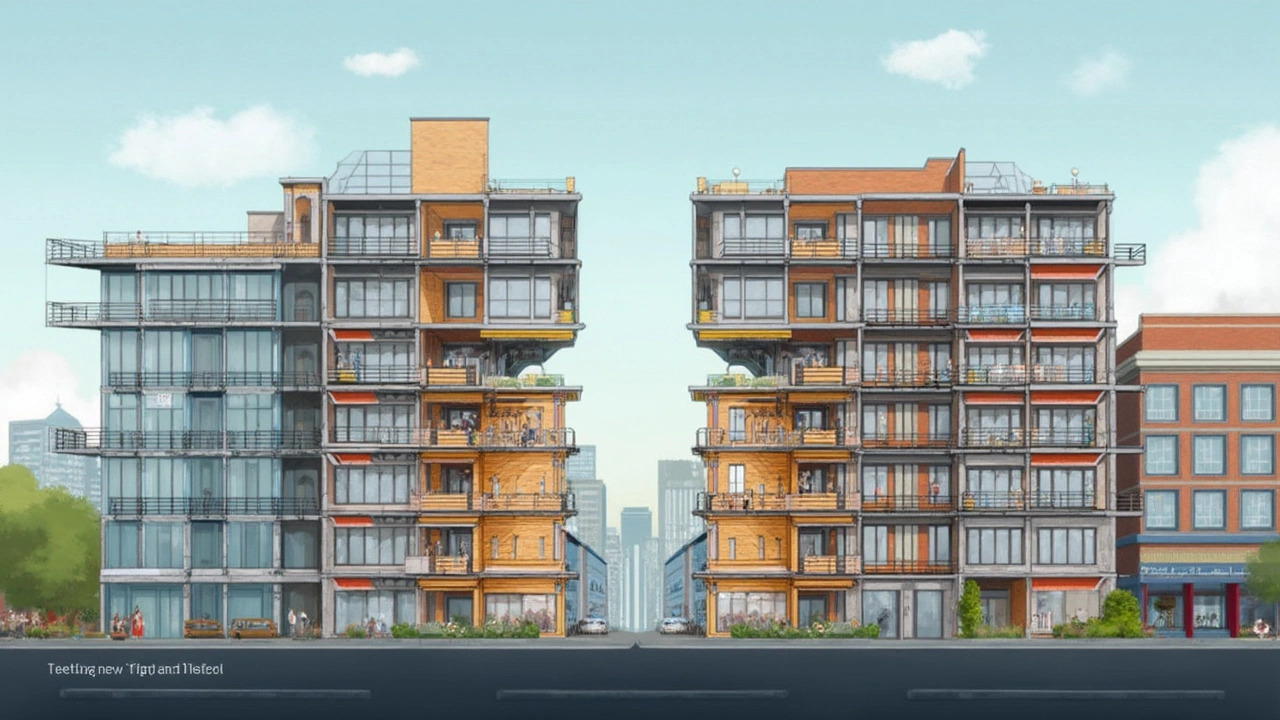Construction Types: What Every UK Homeowner Should Know
When you start a building project, the first question is usually “what kind of construction should I use?” The answer depends on budget, design goals, and the site itself. In the UK we have a mix of traditional brick builds, modern timber frames, and a growing number of prefabricated or modular options. Each type comes with its own set of pros and cons, and knowing them can save you time, money, and headaches.
Cheap but Solid: Affordable Building Methods for 2025
If cost is top of your list, look at the cheapest building methods that still deliver quality. Lightweight steel frames, insulated concrete forms (ICFs), and dry‑fit timber panels are popular because they reduce labour time and material waste. The “Cheapest Building Methods” guide shows how smart design choices—like simple roof pitches and standard window sizes—keep expenses low without compromising strength.
One trick many builders use is the 3‑4‑5 method for right angles. It’s a quick way to square up foundations and walls, cutting down on re‑work. When you plan a home extension, applying that method can keep your layout accurate and your budget on track.
Durable Choices: Materials That Last Generations
For those who want a house that stands the test of time, focus on the most durable house materials. High‑density brick, reinforced concrete, and engineered timber are top picks. The “Most Durable House Materials” article breaks down how each performs against moisture, fire, and structural stress. Pairing these with the right cement—like hydraulic cement for foundation repair—adds an extra layer of resilience.
Don’t forget the importance of a solid foundation. Small cracks can hint at bigger issues; the “Foundation Crack Size” posts explain when a crack is harmless and when it signals a problem that needs a professional’s eye.
When you’re eye‑balling a new build or a big extension, check the local planning rules. Most extensions under a certain size fall under permitted development, meaning no full planning permission is needed. The “How Big Can You Extend Your House Without Planning Permission?” guide walks you through those limits, so you don’t waste time on paperwork.
Choosing the right contractor matters, too. Lower‑tier contractors often handle specialised trades in commercial projects, while a reputable builder can manage residential work from start to finish. Understanding the difference between commercial and non‑commercial construction helps you pick someone whose expertise matches your project.
In short, pick a construction type that fits your budget, durability needs, and regulatory constraints. Whether you go for a cost‑effective timber frame, a brick‑on‑brick build, or a hybrid approach, the key is planning early, measuring accurately, and working with trusted professionals.
Got more questions? Browse our collection of articles—from foundation repair risks to the biggest construction companies worldwide—to deepen your knowledge and make confident decisions for your next project.



