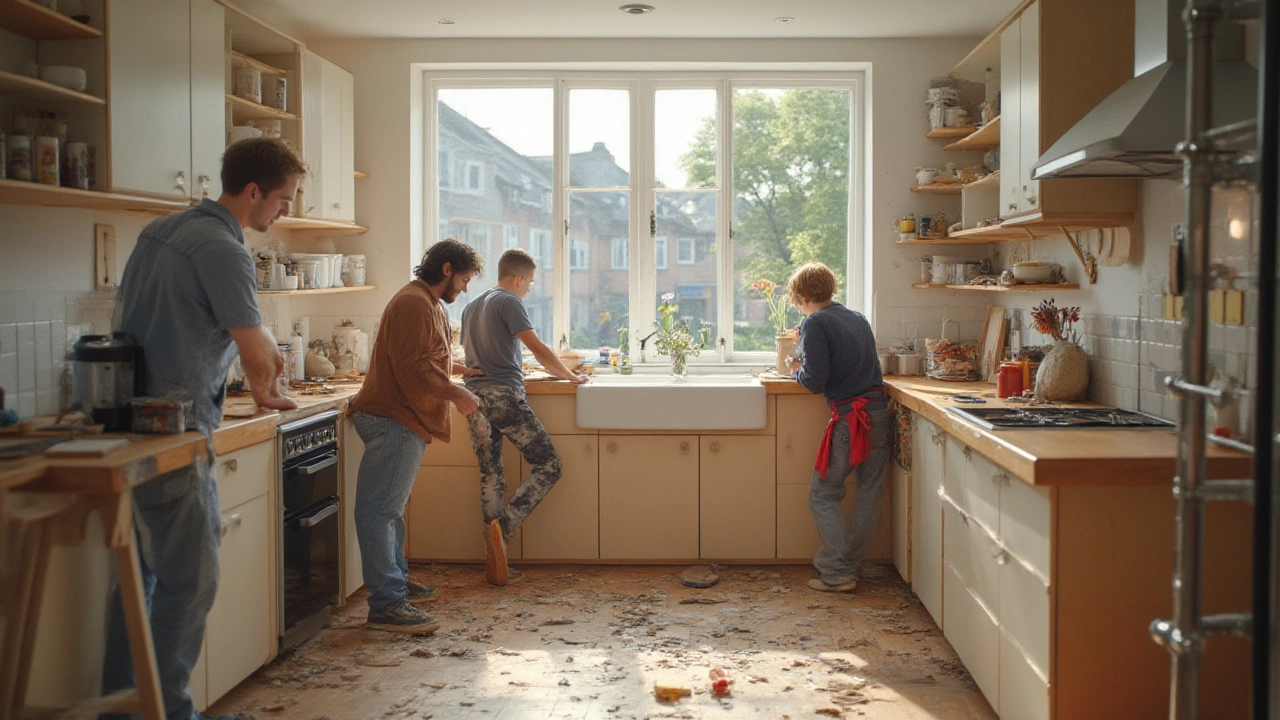Dry Fit Kitchen: The Quick‑Start Way to a New Kitchen
Thinking about a kitchen makeover but dread the mess, the schedule and the price tag? A dry fit kitchen might be the answer. It’s a method where cabinets, worktops and appliances arrive pre‑assembled or in large sections, ready to slot straight into place. No need for on‑site cutting, endless measuring or waiting for a carpenter to finish each piece. You get a tidy, professional look in days instead of weeks, and you keep the budget under control.
How a Dry Fit Kitchen Saves You Time and Money
First, the components are built in a factory. That means precise cuts, a uniform finish and less waste. Because the pieces are made to standard dimensions, the installer only has to line them up and secure them. You avoid the daily back‑and‑forth of a traditional build, which cuts labour costs dramatically. In many cases, the total price for a dry fit kitchen is 15‑25% lower than a custom‑built alternative.
Second, the installation timeline shrinks. A skilled fitter can have the cabinets up, the worktop glued or screwed on, and the appliances hooked up in a single day if the space is ready. That reduces the disruption to your family, saves on temporary living arrangements, and gets your kitchen usable faster.
Step‑by‑Step: What to Expect From a Dry Fit Kitchen Project
1. Planning and measurement. Even though the units are pre‑made, you still need an accurate room survey. Measure wall lengths, door openings, ceiling height and any obstructions like radiators. Most suppliers will send a tech with a laser measurer to double‑check.
2. Design selection. Choose a style, colour and layout from the supplier’s catalogue. Because the units are standard, you’ll have a limited but well‑tested set of options – think 2‑door base cabinets, wall‑hung units, and a range of worktop materials.
3. Manufacturing. The factory cuts the timber, assembles the frames and applies the finish. If you opt for a solid‑surface worktop, it’s fabricated to the exact dimensions you gave.
4. Delivery and preparation. The whole kit arrives on a single pallet. Clear the area, protect flooring and make sure utilities (electric, gas, water) are in place.
5. Installation. Fitters place the cabinets, level them and secure them to the wall. The worktop is then placed on top, sealed and trimmed. Finally, appliances are hooked up and any finishing touches – splashback, lighting, handles – are added.
6. Handover. The installer will walk you through the features, check that doors open correctly and show you how to maintain the surfaces.
That’s it – a full kitchen in a single weekend for many homeowners. The key is to work with a reputable supplier who offers a clear warranty on both the products and the installation.
Now, a few things to watch out for. Because the units are pre‑cut, you can’t make major changes once they’re built. If your layout is odd or you have unusual appliances, a dry fit may not fit. Also, verify the load‑bearing capacity of the worktop if you plan heavy appliances like a double oven.
In short, a dry fit kitchen gives you speed, cost‑efficiency and a polished finish without the typical construction chaos. If you want a fresh look, less mess and a predictable price, ask your local kitchen fitters about dry fit options today.

