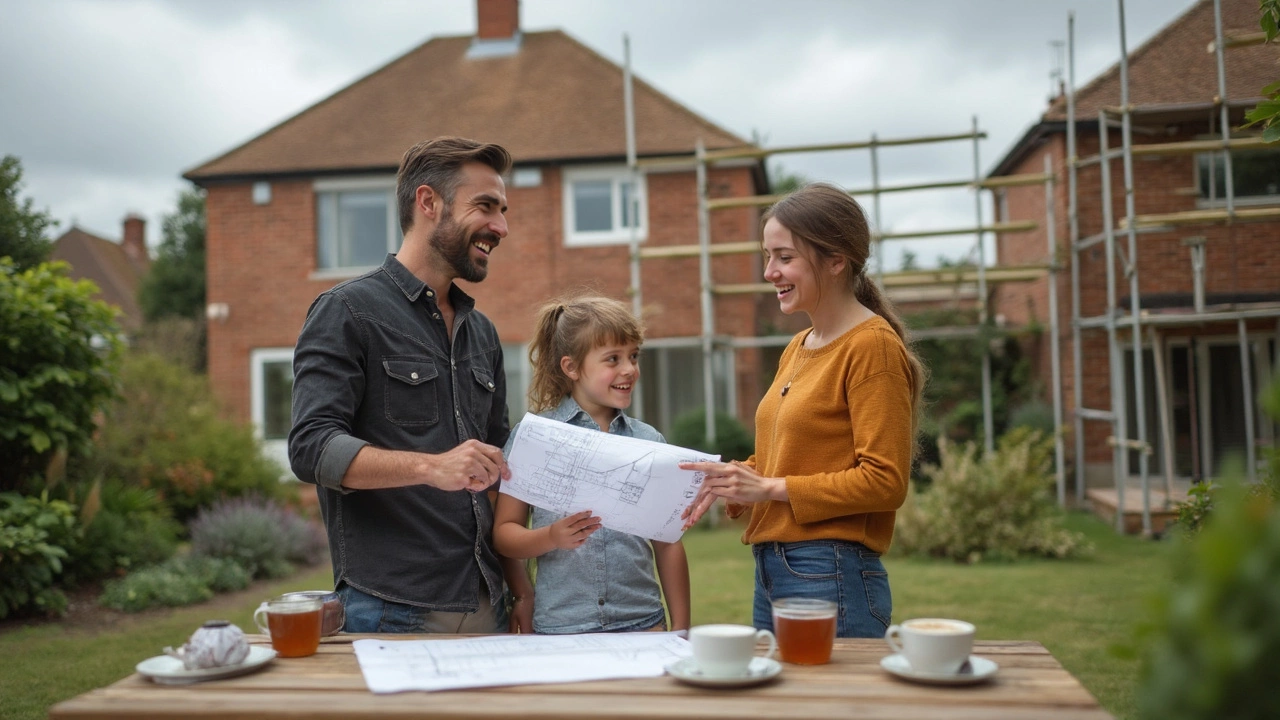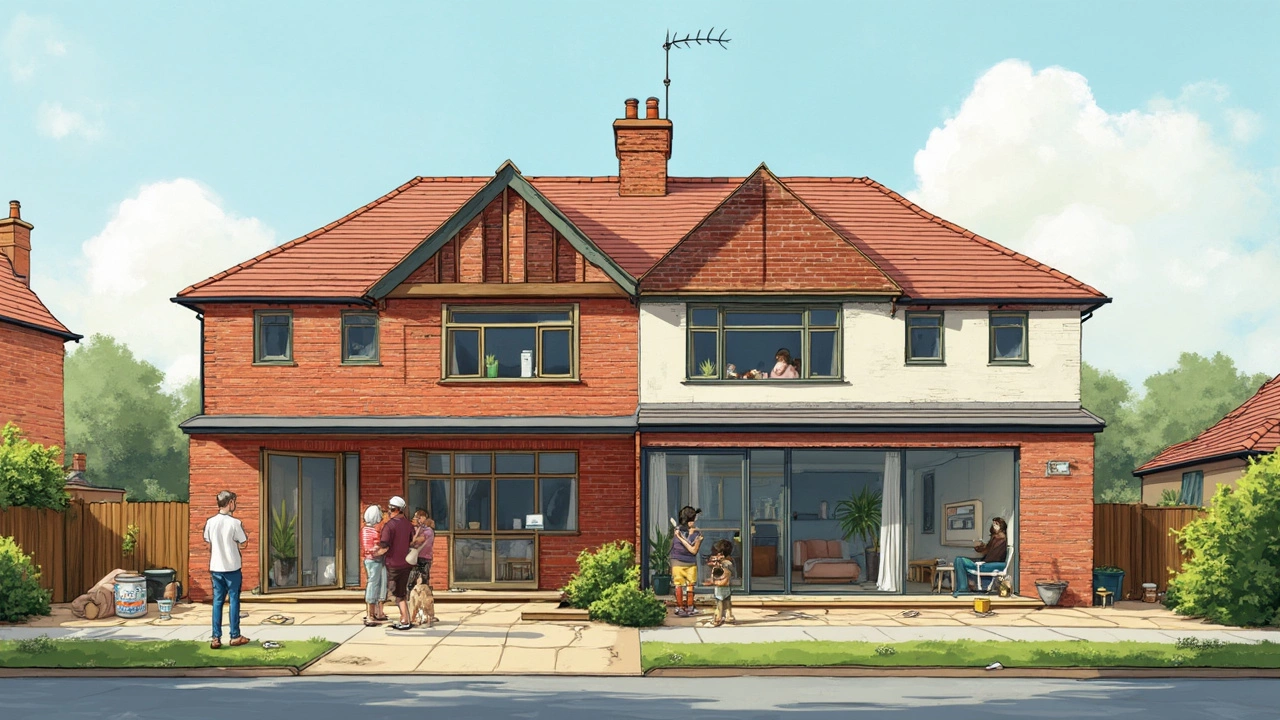Extension Costs – What You Need to Know Before Building
Thinking about adding a new room, a bigger kitchen or a sleek conservatory? The first thing that pops up is the price tag. Extension costs can feel like a mystery, but they’re actually pretty predictable once you break down the main drivers. In this guide we’ll walk through the big cost factors, give you realistic UK price ranges and share a few tricks to stretch your budget without cutting corners.
Size, Style and Structure – The Core Cost Drivers
Everything starts with the size of your project. A modest 10 m² single‑storey extension usually costs between £15,000 and £25,000, while a larger two‑storey build can push past £80,000. The shape matters too – simple rectangular layouts are cheaper than complex L‑shapes or curved designs because they use fewer bespoke cuts and less labour.
Materials are another big player. Brick and block are the go‑to for most UK homes and sit in the middle of the price band. If you opt for premium cladding, double‑glazed windows or high‑end timber finishes, add 15‑30 % to the total. On the flip side, using standard UK‑spec timber frames or prefabricated panels can shave a few thousand pounds off the bill.
Don’t forget the structural work needed to support your new space. Adding a loft conversion or extending over a garden may require underpinning, new foundations or reinforced roof beams. Those structural upgrades can add £5,000‑£12,000 depending on soil conditions and existing construction.
Planning Permission, Professional Fees and Hidden Extras
Most extensions fall under Permitted Development, but if you go beyond the 30 % of the original house footprint or add a second storey, you’ll need planning permission. The council fee alone is usually under £500, but the real cost is the architect or designer’s time. A competent architect can charge 5‑10 % of the total construction cost, so a £50,000 project could add £2,500‑£5,000 to your budget.
Surveyors, structural engineers and building control inspectors also need to be paid. Expect around £1,000‑£2,000 for a full set of reports. These are not optional – skimping here can lead to costly re‑work later.
Hidden extras often surface once the build starts. Utilities (electric, water, heating) need to be extended, which can cost £1,000‑£3,000. Flooring finishes, skirting boards, and interior decoration are usually billed separately from the contractor’s base price. Adding a decent heat source for the new space (radiators or underfloor heating) can easily add another £2,000‑£4,000.
Now that you know where the money goes, here are three practical ways to keep the total down:
- Standardise the design. Stick to the same wall thickness, window style and roof pitch as the existing house. This reduces custom work.
- Source your own materials. Buying bricks, timber or windows directly from suppliers often saves 10‑15 % compared to a contractor’s markup.
- Consider a phased build. If cash flow is tight, split the project into two stages – structure first, interior finishes later.
Remember, a realistic budget includes a 10‑15 % contingency for unexpected issues. Building a solid extension is an investment that adds value and comfort, so planning the costs upfront will give you peace of mind and a smoother construction experience.


