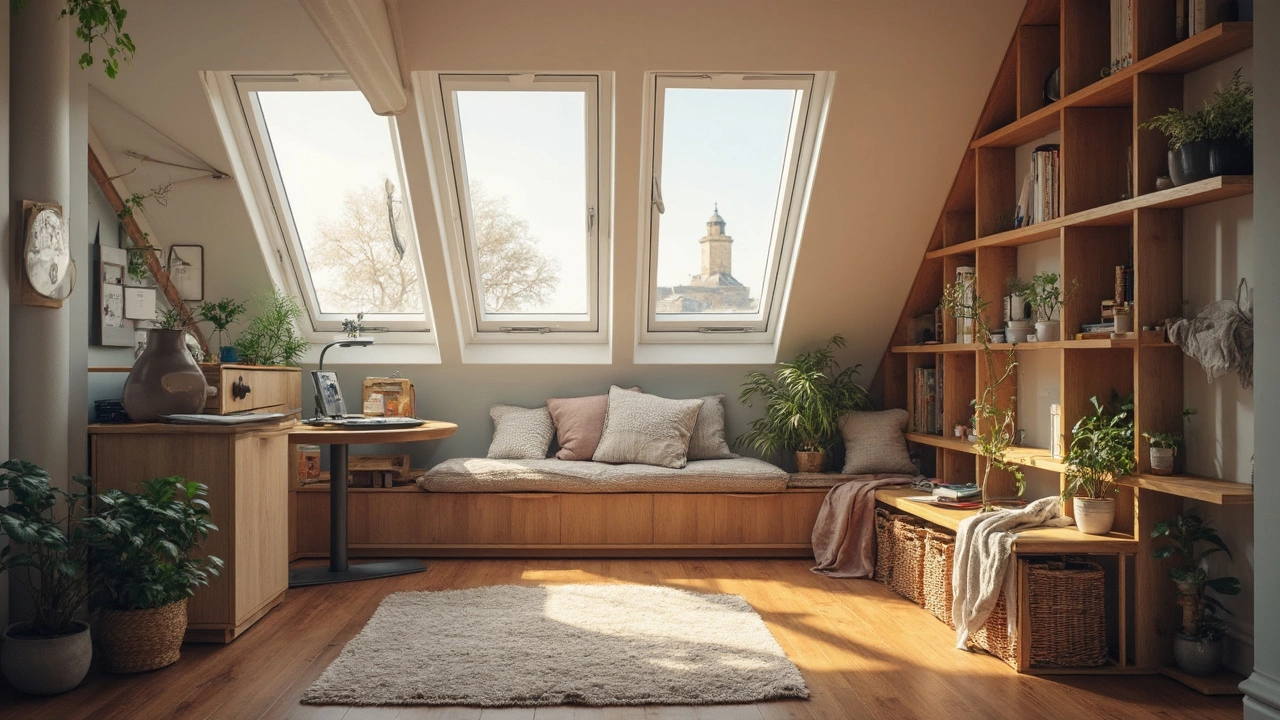Extra Space: Simple Ways to Add Room to Your Home
Feeling cramped? A bit of extra space can change how you live, work, or relax. In the UK, you have more options than you might think – loft conversions, garden rooms, small extensions, even re‑thinking a basement. This guide shows the basics, costs, and things to check before you start.
Loft Conversions – Using the Space Above
Most older homes have a loft that’s just waiting to be turned into a bedroom, office, or play area. First, check the roof shape. If you have a simple pitched roof with at least 2.2 m of headroom, you’re in good shape. Truss roofs can be tricky – you may need a structural engineer to confirm it can handle the extra load.
Planning permission isn’t always required for a loft conversion under Permitted Development rights, but you still need to follow height and volume limits. Keep the conversion under 40 % of the total roof space and you’ll stay within the rules.
Cost wise, a basic conversion can run £15‑£20k, while a high‑spec fit‑out with en‑suite and skylights can push past £30k. Think about insulation, ventilation, and fire safety early – they add to the budget but save headaches later.
Garden Rooms and Small Extensions – Bringing the Outdoors In
A garden room is a pre‑fabricated structure that sits in your backyard. It’s great for a home office, gym, or extra guest space. The biggest advantage? You can often install it in a few weeks, and it usually doesn’t need full planning permission if it’s under 15 m² and stays single‑storey.
If you want a brick‑built extension, the rules are stricter. You can add up to 6 m² to the rear of a terraced house without permission, but you’ll need a neighbour’s consent for larger builds. Remember to match the existing style – mismatched cladding can drop the value of your home.
Budget for a garden room ranges from £10k for a basic kit to £25k for a premium design with double glazing and heating. For a brick extension, £1,500‑£2,000 per square metre is a typical ballpark.
Before you pick any option, list what you need the space for, how much you can spend, and whether you’re comfortable dealing with contractors. A clear brief helps you compare quotes and avoid surprises.
Extra space doesn’t have to mean a massive project. A well‑planned loft conversion or a modest garden room can give you the room you need, add value, and keep the process manageable. Start by measuring, checking the rules, and getting a few professional opinions – then you’ll know which path fits your home and budget best.

