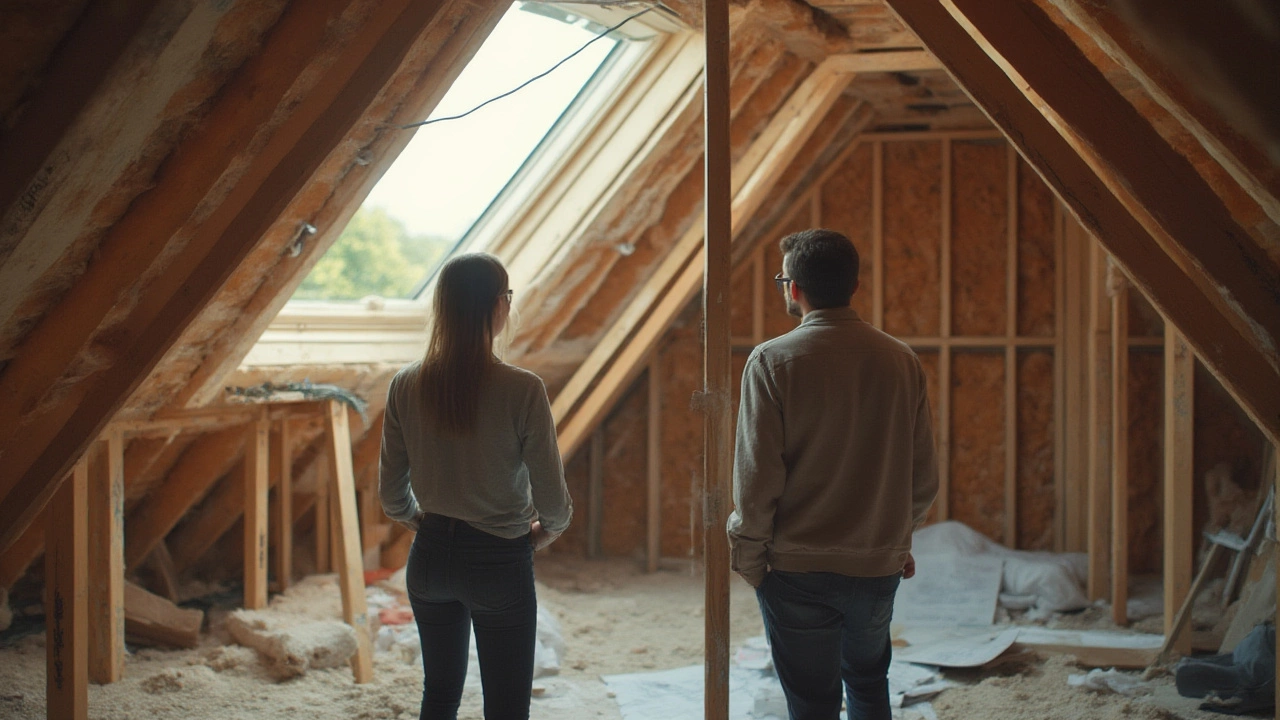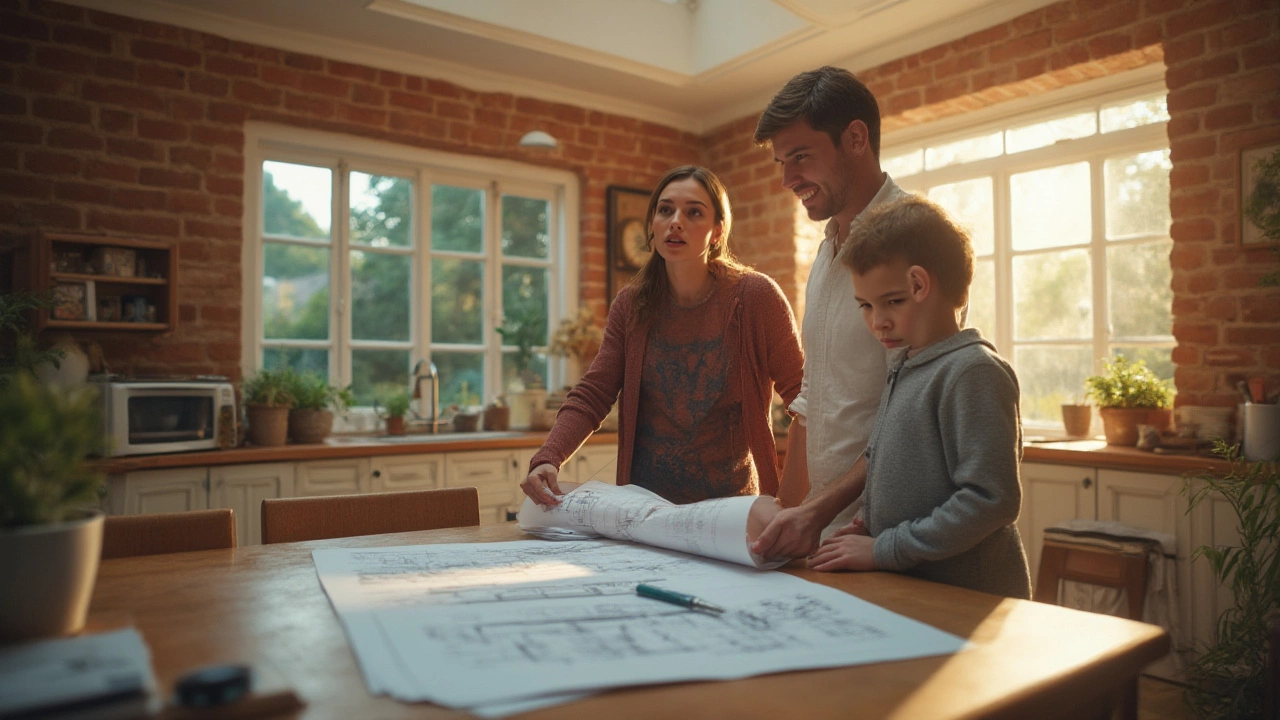Home Extension Guide: Planning, Design & Building Tips for UK Homeowners
Thinking about adding extra rooms, a bigger kitchen, or a sunroom? A home extension can give you the space you need without moving. In the UK the rules are clear, the costs are predictable, and the process doesn’t have to be a nightmare. Below you’ll find the basics you need to start planning right away.
How far can you extend without planning permission?
Most homeowners are surprised to learn that you don’t always need full planning permission for a modest extension. Under Permitted Development (PD) you can usually add up to 8 m forward, 4 m to the side and 3 m higher than the existing roof, as long as your house is not a listed building and you stay within the other PD limits.
Key points to check:
- Your property must have a side wall at least 2 m away from the neighbour’s property.
- Extensions can’t cover more than 50 % of the land around the house.
- Any height increase must not exceed the existing roof height by more than 3 m.
If you go beyond these figures, you’ll need to apply for full planning permission. It’s worth chatting with your local council early – they can confirm whether your plan falls under PD or needs a formal application.
Design and construction basics to keep your project on track
Once you know the limits, start sketching the layout. Keep these ideas in mind:
- Function first. List what you want the new space to do – a dining area, a home office, or extra bedrooms. That will guide the room size and window placement.
- Match the existing style. Use the same brick, roof tiles, and window types as the original house. It helps the extension blend in and can save you from extra planning hurdles.
- Think about insulation. Good thermal performance saves money on heating later. Choose insulated walls, double‑glazed windows and a roof that meets current UK standards.
Budgeting is another crucial step. A typical UK extension costs between £1,200 and £2,000 per square metre, depending on finish level and site conditions. Add 10‑15 % for unexpected items like ground work or utility reroutes.
Finding the right builder matters. Ask for three quotes, check each contractor’s insurance, and look for reviews or past work. A clear contract that lists milestones, payment dates and who supplies materials will protect both sides.
During construction, stay involved. A weekly walk‑through helps catch small issues before they become big problems – for example, checking that the windows sit level or that the waterproofing membrane is correctly applied.
Finally, when the build finishes, schedule a snagging inspection. Walk through each room, note any scratches, gaps or unfinished trim, and get the builder to fix them while the site is still active.
Adding a home extension can feel overwhelming, but breaking it down into planning, design, budgeting and on‑site checks makes it manageable. Follow the steps above, keep communication open with your builder, and you’ll end up with a space that adds value, comfort and style to your home.


