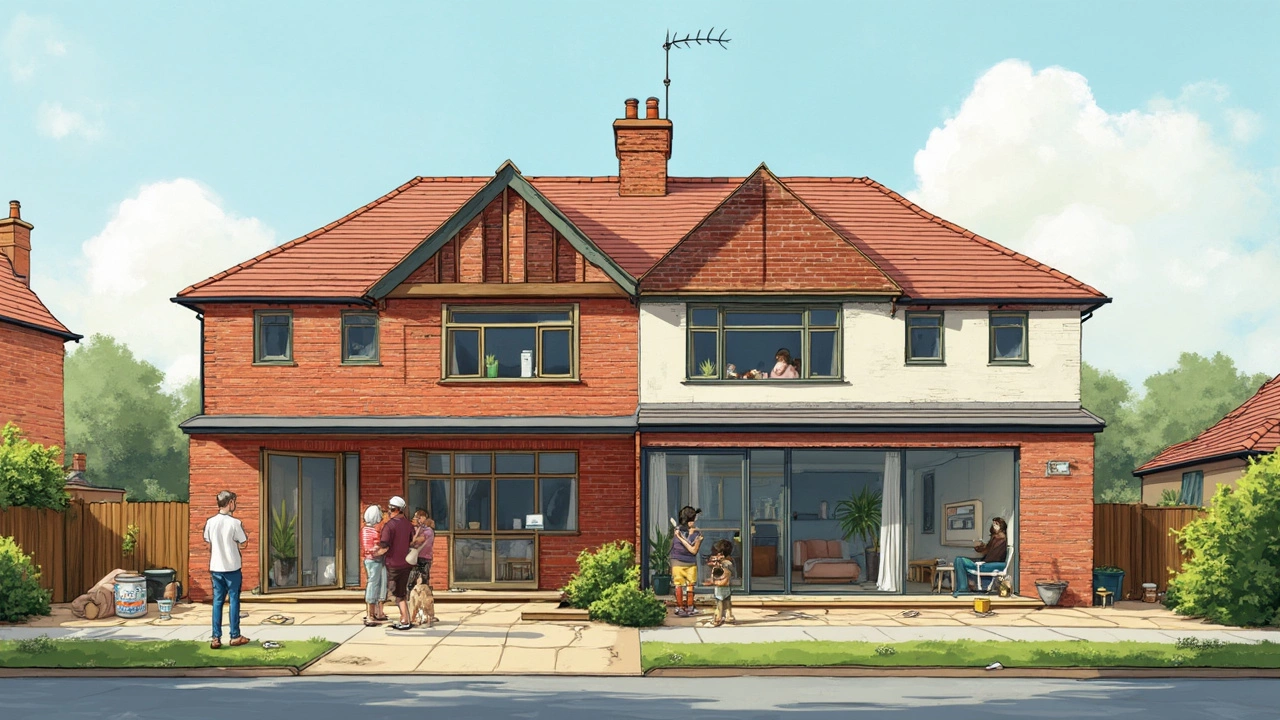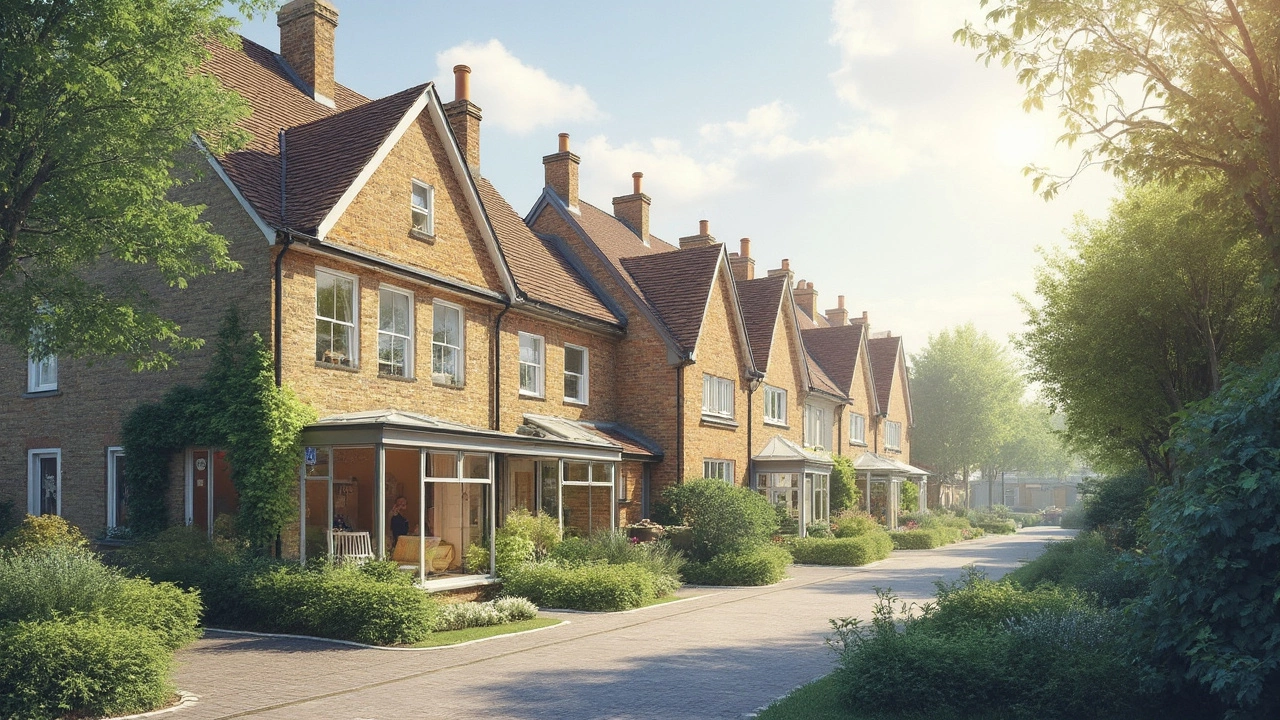House Extensions – What You Need to Know Before You Build
Thinking about adding extra space to your home? A well‑planned extension can boost comfort and value, but jumping in without the right info can lead to headaches. Here’s a straightforward guide that covers the biggest questions UK homeowners ask.
Planning permission and permitted development
First thing – do you need planning permission? In most cases, you can extend under the Permitted Development (PD) rules, but there are strict limits. For a detached house you can add up to 8 m outward from the original rear wall, while a semi‑detached or terrace house gets a 6 m limit. Height matters too: one‑storey extensions can be up to 4 m high, two‑storey ones up to 2.5 m if they’re within the rear boundary.
If your plan exceeds these figures, or if you live in a conservation area, you’ll need a full planning application. Getting the paperwork right the first time saves weeks of waiting and extra fees.
Budgeting and cost tips
Extension costs vary widely, but a useful rule of thumb is £1,500‑£2,500 per square metre for a basic build. Add £200‑£400 per metre for high‑spec finishes or complex rooflines. Don’t forget hidden expenses: ground‑work, foundation checks, and utility rerouting can add 10‑15 % to the total.
To keep the budget tight, compare quotes from at least three reputable builders, and ask for a detailed breakdown. Look for line items you can control, such as DIY interior finishes or choosing off‑the‑shelf windows instead of custom units.
Structural integrity is another cost factor. A house with existing foundation cracks may need reinforcement before you add weight. Hiring a structural engineer early can spot problems before they become expensive fixes.
Choosing the right trades matters too. Skilled carpenters, plasterers and electricians can finish the job faster and with fewer defects, which means fewer call‑backs and lower long‑term maintenance.
Finally, plan for a contingency fund – 10‑12 % of the projected cost is a safe cushion for unexpected issues like soil conditions or late‑stage design changes.
By understanding permission limits, budgeting realistically, and checking your home's structure, you’ll avoid common pitfalls and end up with an extension that truly works for you.



