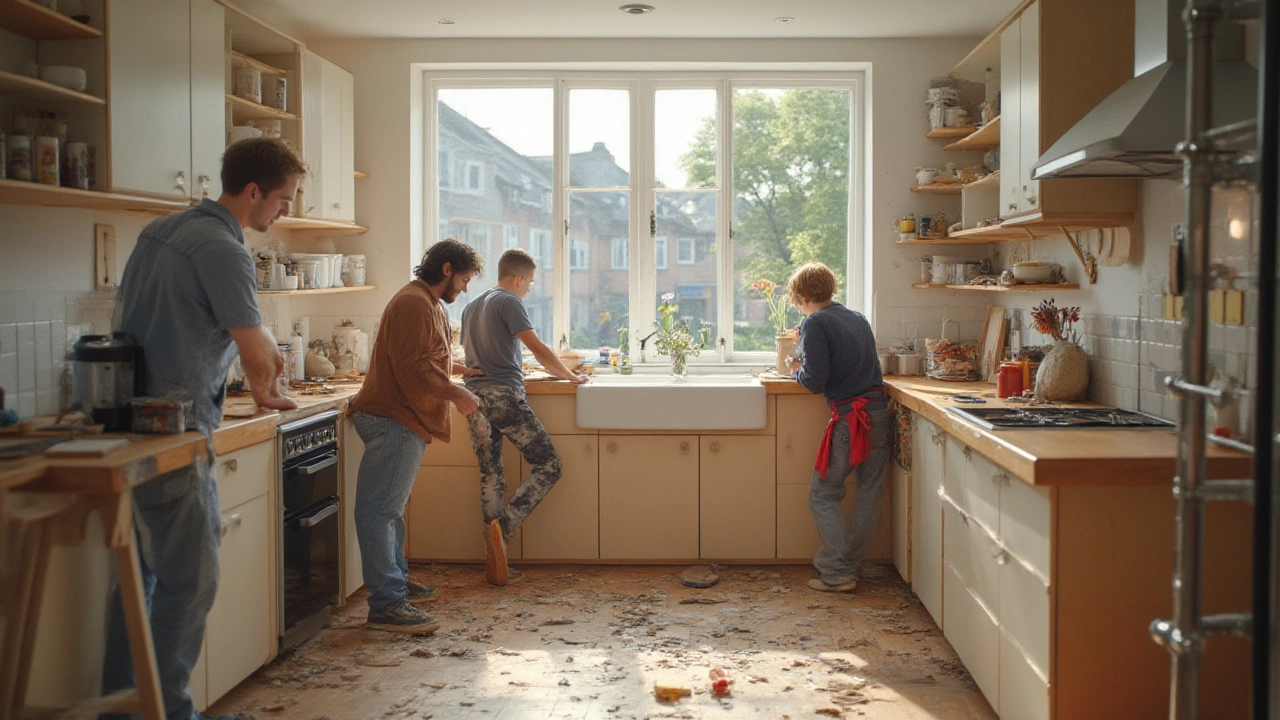Kitchen Cabinets: Styles, Materials, and Installation Tips
Thinking about a kitchen revamp? The cabinets you choose will set the tone for the whole room. Whether you love sleek modern looks or cosy traditional wood, the right cabinets can make your space feel bigger, brighter and more functional. Below you’ll find the basics you need to know before you start measuring, budgeting, or calling a carpenter.
Choosing the Right Style for Your Home
First off, decide on a style that matches your lifestyle. Shaker cabinets are a safe bet – clean lines, easy to clean, and they work with both contemporary and classic interiors. If you prefer a high‑gloss finish, go for laminate or painted cabinets. They’re cheap, come in many colours, and resist moisture well.
For a warm, natural feel, solid wood cabinets like oak, maple or walnut add character. Keep in mind that wood needs more upkeep – you’ll have to watch out for water damage and occasional re‑varnishing. If you’re on a tight budget, MDF (medium‑density fibreboard) offers a smooth surface that can be painted, and it’s lighter than solid wood, making installation easier.
Don’t forget the hardware. Handles and knobs can change a cabinet’s look instantly. Brushed nickel works nicely with modern palettes, while brass or oil‑rubbed bronze adds an antique vibe. Pick hardware that feels good to grip – you’ll be opening and closing these doors thousands of times.
Installing Kitchen Cabinets Without Headaches
Installation is where many homeowners get stuck. The biggest mistake is not checking the wall for levelness. Use a long spirit level and mark a straight line on the wall where the cabinet tops will sit. This line becomes your reference point for all the units.
Measure twice, cut once – literally. Before you drill any holes, place each cabinet on the floor to confirm dimensions, especially if you have a corner or an island. If you’re working with existing countertops, make sure the cabinet height matches the countertop thickness; a typical base cabinet is 34‑inch tall, plus the countertop brings it to around 36 inches.
Secure the cabinets to wall studs with 2‑inch screws. If you can’t find a stud where you need it, use a sturdy wall anchor – it’s better than a wobbly cabinet that could fall later. Once the base units are anchored, add the wall cabinets. Start from the corner and work outwards, using a clamp to hold each unit while you screw it into place.
Seal the gaps. A bead of silicone caulk along the edges stops water from seeping in. Finally, attach the doors and adjust the hinges so they close evenly. Most modern hinges have a small adjustment screw that lets you move the door up, down, left or right.
Planning ahead saves money. Order your cabinets early, check the delivery schedule, and make sure you have enough space for them to be moved into the house. If you’re unsure about any step, a quick call to a local carpenter can prevent costly errors.
With the right style, material, and a solid installation plan, your kitchen cabinets will look great and last for years. Ready to start? Grab a tape measure, jot down your preferences, and turn those ideas into a functional, beautiful kitchen.

