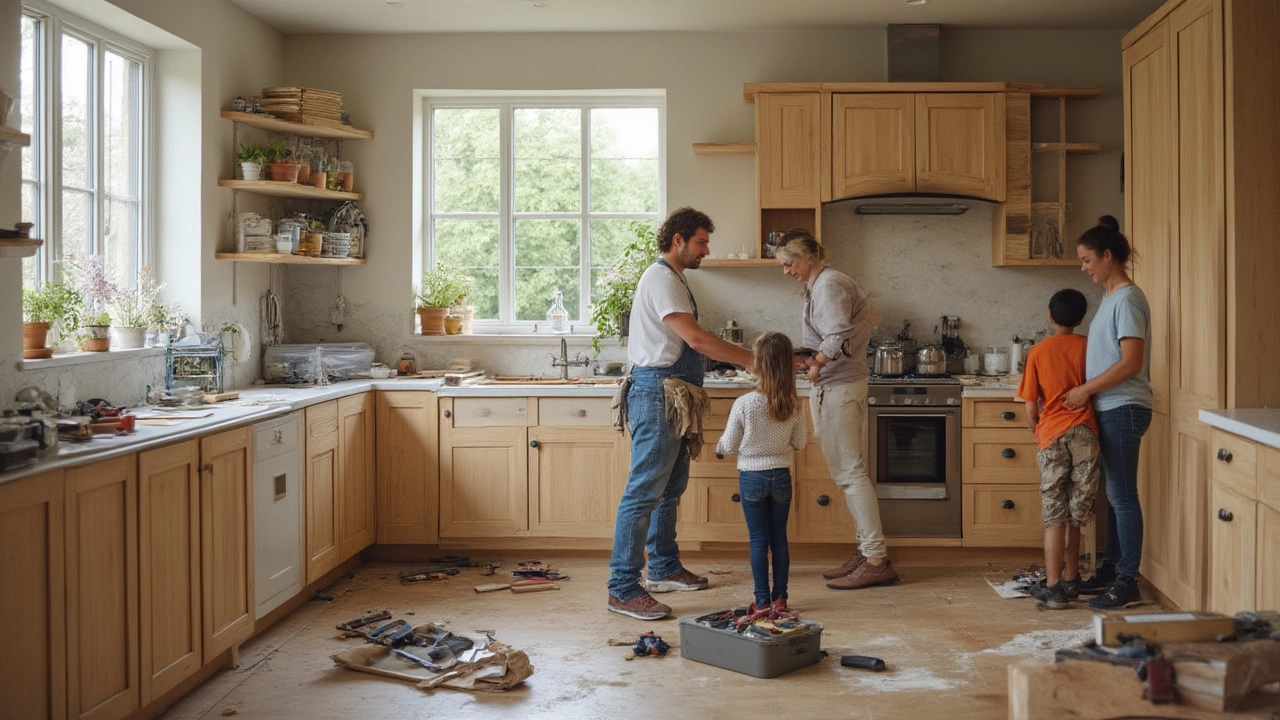Kitchen Fitting Made Simple: What You Need to Know
If you’re planning a kitchen remodel, the fitting stage is where the dream starts to look real. It’s the moment cabinets, countertops, and appliances finally meet the walls. Getting this right saves time, money, and headaches later.
What Exactly Is a Kitchen Fit?
A kitchen fit is the step after you’ve designed the layout and ordered all the parts. It covers placing cabinets, aligning worktops, hooking up sinks and appliances, and making sure everything sits level. Think of it as the “assembly” phase of a big puzzle.
Dry Fit Kitchen: Why It Matters
Many pros start with a dry fit. That means they set the cabinets and worktops in place without fixing them permanently. It lets you see if the dimensions work, where adjustments are needed, and whether the flow feels right. A dry fit can catch mistakes before you drill any holes, saving both time and money.
Here’s a quick dry‑fit checklist:
- Mark the floor line for base cabinets.
- Check that wall cabinets line up with the worktop height.
- Measure openings for appliances – fridge, oven, dishwasher.
- Make sure the sink location matches plumbing points.
- Walk around the kitchen and see if you can move comfortably.
If anything feels off, adjust now while the pieces are still loose.
Step‑by‑Step Kitchen Fitting Process
1. Prepare the space. Remove old cabinets, clean the walls, and level the floor. Any uneven spots should be fixed before you start.
2. Mark reference lines. Use a chalk line to draw a straight line where the top of the base cabinets will sit. This line is your guide for a level install.
3. Install base cabinets. Start at a corner, screw the first cabinet to the wall and floor, then add the next ones, using clamps to keep them tight. Check the level after each addition.
4. Fit wall cabinets. Hang them on the wall studs with a ledger board or direct screws. Make sure the bottom of the wall cabinets aligns with the worktop height.
5. Place the worktop. Lay it on the base cabinets, check for level, then secure it with brackets or screws. Cut openings for the sink and hob before fixing it permanently.
6. Connect services. Hook up the sink, tap, and any appliances that need water or electricity. Double‑check all connections for leaks.
7. Finishing touches. Fit the handles, replace toe kicks, and seal any gaps with silicone. Finally, clean the surfaces and admire the work.
Common Mistakes and How to Avoid Them
Even experienced fitters can slip up. Here are the most frequent errors and quick fixes:
- Not leveling each cabinet. Use a spirit level at every step – a small tilt can become a big gap later.
- Ignoring wall stud locations. Screw into studs, not just drywall, to keep cabinets sturdy.
- Skipping the dry fit. Skipping this step often leads to costly re‑drilling.
- Wrong measurements for appliances. Measure the width, height, and depth of each appliance with a few centimeters of clearance.
- Rushing the sealing. Bad sealant leads to water damage. Apply a thin, even bead and smooth it out.
Take a few extra minutes to check each point and you’ll avoid most headaches.
Final Thoughts
Kitchen fitting doesn’t have to be scary. By doing a dry fit, marking clear reference lines, and checking level and stud positions, you set yourself up for a smooth install. Keep this checklist handy, and you’ll finish your kitchen remodel with fewer surprises and a space you’ll enjoy every day.

