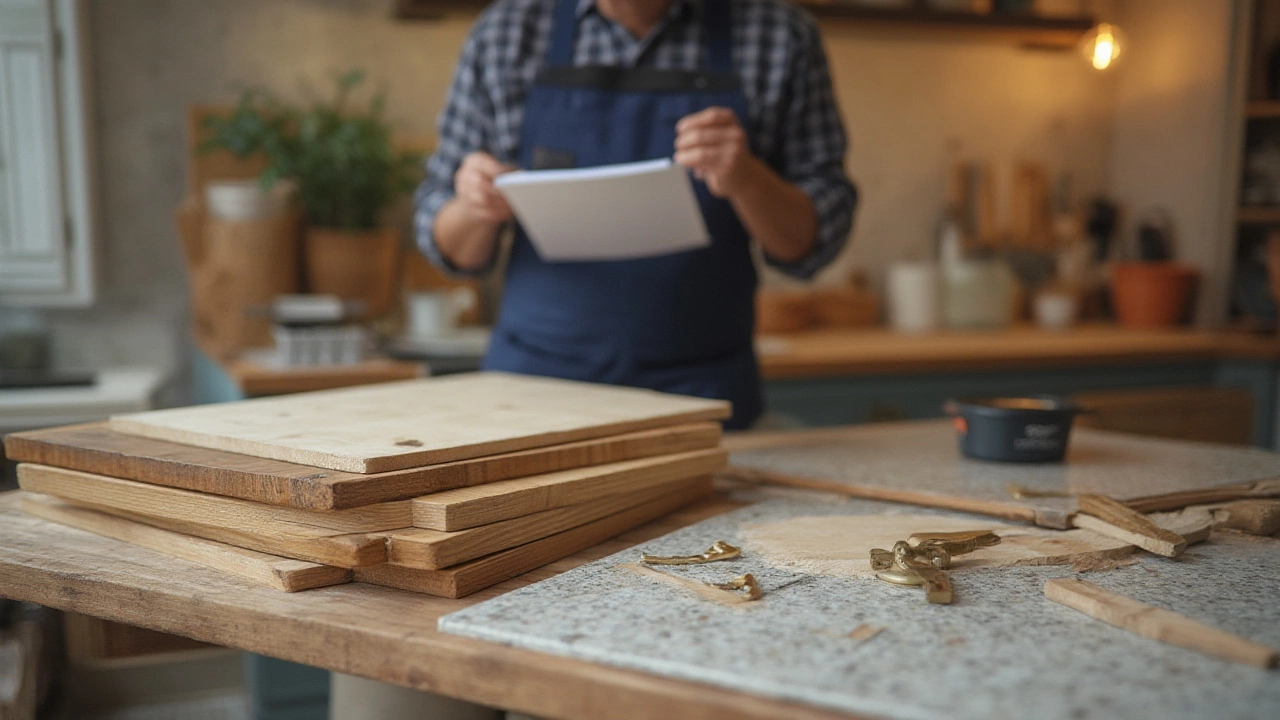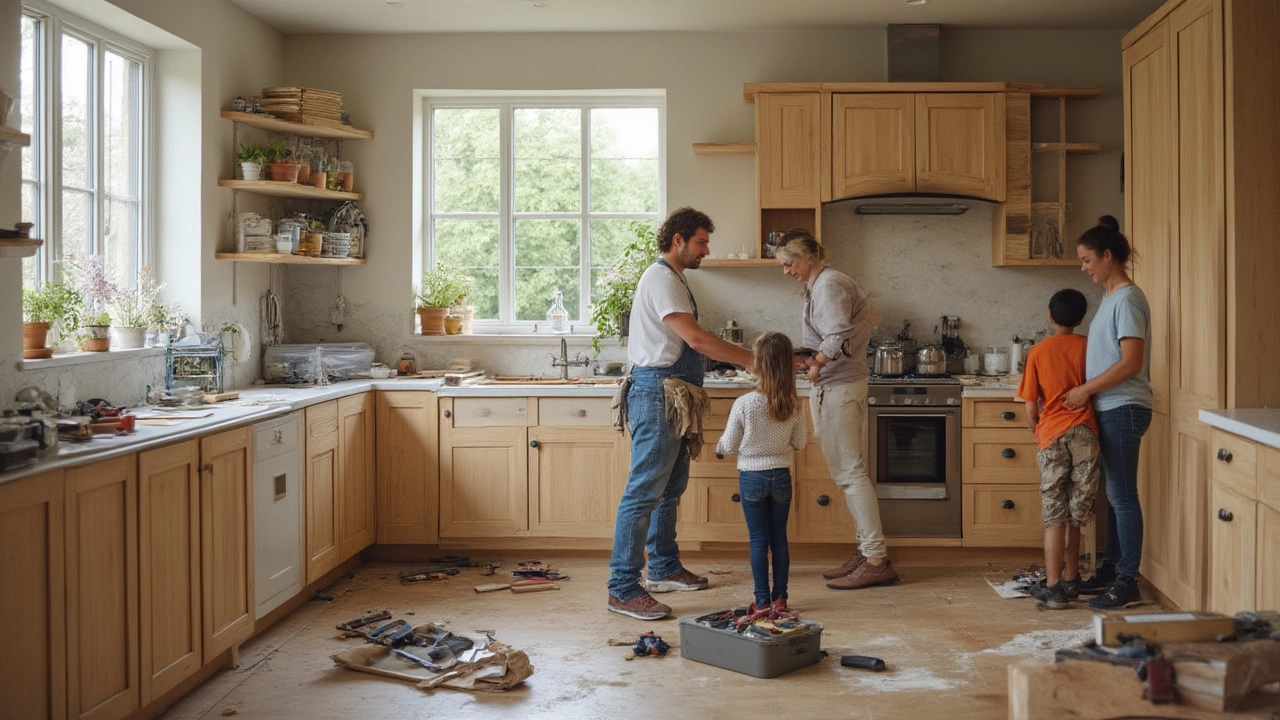Ever notice how some people seem to snap their fingers and—boom—a brand new, gleaming kitchen appears, almost like magic? It’s not magic, just a process with a lot of moving parts. If you’re thinking about kitchen installation, knowing exactly what it involves can save you a lot of stress, missed details, and unexpected costs. There’s more to it than glossy cabinets and shiny countertops. It’s about precision, timing, and, honestly, hoping your coffee machine doesn’t vanish for two weeks.
What’s Involved Before the First Cabinet Goes Up
Kitchen installation starts quietly—sometimes with a designer, other times with a tape measure. Before any drilling or hammering, there’s a ton of groundwork. Planning might sound boring, but it’s where every successful kitchen project succeeds—or hits a snag. First, someone comes in and measures the room to the millimeter. Walls aren’t always straight—trust me, houses love to settle and shift over time—so this step matters.
After measuring, you sit down and actually design the space. Will you keep your sink under the window? Want a quirky corner pantry or that wide, Instagrammable island? Detailed layout drawings are crucial because mistakes at this stage can turn dreamy ideas into awkward realities. Electricians and plumbers also get involved early, scoping where outlets, lighting, and plumbing will go. If you’re reshuffling the layout, this calls for significant planning, so you’re not, say, pulling out your fridge just to open a cabinet.
Then comes inspection for key issues—old wiring, leaky pipes, wonky subfloors. Some installers use moisture meters to check for dampness. Removing the old kitchen can reveal nasty surprises like hidden rot or prehistoric electrical panels. Experienced teams expect the unexpected, budgeting extra time and maybe a little cash for fixes. And if permits are required in your area (many cities demand them for kitchen renos), you’ll need to have those locked down before demo day.
Tip: Save yourself trouble and double-check with your installer what’s included in their quote—are they managing permits, organizing skip bins, prepping walls, sorting plumbing, or just putting cabinets up? If it’s not written, don’t count on it.
Demolition and Prepping the Space
Once planning’s handled, the fun really kicks off when the old kitchen comes out. Cabinets, tiles, sinks, and sometimes even the flooring get torn out. But it’s not just about taking a sledgehammer and going to town. There’s a method to the madness—removing appliances safely, capping water lines, isolating electricity, and protecting rooms nearby from flying dust and debris.
Professional crews cover floors and doorways to keep your home from looking like a construction war zone. Sometimes, they’ll set up plastic sheeting to form temporary walls. After the old materials are out, the room gets inspected again for issues that were hidden behind cabinets or under tiles. You’d be surprised how often rotting subfloors, termite damage, or outdated wiring lurk behind that 1990s laminate.
Once the space is clear, prep work begins. This can include repairing drywall, leveling the floor (crucial for fitted cabinetry), fixing any electrical or plumbing issues, and making sure the walls are ready for cabinets. If new lighting goes in, that wiring happens now. Laying new floors? That usually comes before the cabinets, unless your installer recommends otherwise. Every step gets coordinated—timing is key, or you’re left with a beautiful kitchen and appliances stuck in your garage because there’s no space for delivery or storage.
Tip: If you plan to reuse appliances or fixtures, tell your crew before they start demo. Otherwise, salvageable items might go straight in the dumpster.

Cabinetry, Countertops, and Storage: The Heart of a Kitchen Install
Here comes the big moment—installing cabinets and all that gorgeous storage. Getting cabinets level is trickier than it looks, especially if your walls aren’t perfectly straight (hint: most aren’t). Installers start with the base cabinets, anchoring them to the wall and each other, adjusting for any weird quirks in the floor or drywall.
Modern kitchen installs often include clever storage solutions: pull-out larders, soft-close drawers, and hidden recycling bins. If you’re getting custom cabinetry, there’s a bit more time and skill involved since those pieces are made to fit your unique space rather than sliced off a standard rack. Corner cabinets with swiveling shelves, integrated spice drawers, and to-the-ceiling cupboards are common upgrades.
Once the cabinets are in, it’s time to template the countertops. Granite, quartz, and composite counters get custom-cut after the cabinets are fixed, so measurements are precise. There’s usually a few days’ wait (sometimes up to two weeks for stone) while fabricators cut and polish the slab. Some folks opt for solid wood or even stainless steel. Each comes with its own quirks—stone looks gorgeous but needs to be handled carefully; wood adds character but wants regular oiling.
During this stage, your installer might also prep for backsplashes and cut holes for fixtures like sinks and cooktops. If you’re planning under-cabinet lighting or sockets for gadgets, those get roughed in, too. And don’t forget—the more custom the elements, the more time (and often money) the install takes.
Fact: According to a 2023 survey by Houzz, pull-out waste bins and deep drawers ranked as the top two most-desired kitchen storage upgrades.
Fitting Appliances and Fixtures: Making It Work
Once the bones of the kitchen are in place, it’s time for appliances. This is usually when things start feeling real—you can almost picture that first homemade pizza or double espresso. Appliances require their own level of care. Built-in dishwashers, wall ovens, and induction hobs have to be wired and plumbed with precision. Most manufacturers specify clearances and venting, so skipping instructions isn’t an option if you want your warranty intact. If you’ve chosen integrated appliances, especially fridges or freezers that “disappear” behind cabinet panels, fitting the doors is a detailed job all its own.
Sinks go in next, often along with taps and waste disposal units. Here’s where experienced installers shine—they get your faucet lined up perfectly with your sink, without leaks or drips. Some kitchen installs also include installing or rearranging radiators if you’re in a cooler climate, or underfloor heating right before the final flooring layer.
Lighting makes a massive difference. Under-cabinet LED strips add both style and genuine practicality. Pendant lights over an island or breakfast bar not only look nice for pictures but also keep friends from accidentally knocking over their wine.
Small details like new sockets, USB outlets, and smart switches can be added at this stage—just make sure you discuss these before installation starts. Once everything’s hooked up, installers test each appliance and fixture. Ever heard of “snagging”? That’s when your crew goes through the whole space and fixes minor issues—misaligned doors, sticky drawers, edge chips, or loose handles—so when you move in, it’s smooth sailing.
Tip: Always keep hold of appliance manuals and warranty cards—store them in a labeled kitchen drawer, not the recycling bin. If something goes wrong a year later, you’ll be grateful.

The Final Touches and Quality Checks
You’re nearly there, but finishing a kitchen install means more than a dramatic “ta-da!” moment. The attention shifts to the details: caulking edges, touching up paintwork, checking all doors open cleanly, leveling drawers, and polishing surfaces. If there’s a backsplash, tilers come in, followed by someone to grout and seal everything. For open-plan layouts, sometimes there’s new flooring to feather in seamlessly or thresholds to fit, making the whole area look cohesive.
Modern installs sometimes get fancy with “smart kitchen” tech—think voice-activated lights, thermostats, or even a fridge that tells you when you’re low on milk. These get set up and tested so you don’t end up yelling at your oven in frustration.
There’s usually a final walk-through with your installer. This is your chance to check—does every cabinet door close smoothly? Are the countertops firmly fixed? Does every outlet work? A quality installer takes pride in a flawless finish—and may fix any “snags” you spot there and then.
Fact: According to the National Kitchen and Bath Association, the final inspection and handover is where most customers discover minor problems—it’s normal, not a sign of sloppy work. Take your time at this stage.
Ready for the best part? The deep clean. After all the drilling, dust, and footprints, the crew polishes surfaces and sweeps the floors. Some installers use specialist kitchen cleaners to get rid of construction marks and leave the space sparkling.
Your kitchen is finally ready. The transformation from blank slate—or tired, dated space—to the heart of your home is dramatic. And just like that, you’ve got a space built for late-night snacks, epic Sunday roasts, or just sipping coffee while scrolling your tablet. Kitchen installation isn’t just a construction job—it’s almost a rite of passage for any home. If you plan well, stay involved, and communicate with your installer, you can make sure your new kitchen works for your life, not just your Pinterest board.





